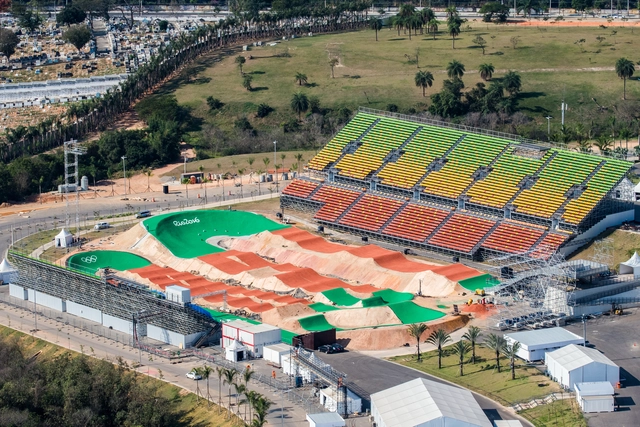-
ArchDaily
-
Rio de Janeiro
Rio de Janeiro: The Latest Architecture and News
https://www.archdaily.com/912561/hotel-arpoador-bernardes-arquiteturaDaniel Tapia
https://www.archdaily.com/903473/tapi-tapioca-tavares-duayer-arquiteturaDaniel Tapia
https://www.archdaily.com/890130/santa-teresas-house-carla-juacabaDaniel Tapia
 © Fernando Guerra | FG+SG
© Fernando Guerra | FG+SG



 + 26
+ 26
-
- Area:
9734 m²
-
Year:
2017
-
Manufacturers: Ambient Air, Arquivo Vivo, Avanti, Bertolucci, Branco e Preto, +25Casa do Futuro, Casas Edições, Casual Móveis, Clamon, Comlux, Daikin, Decameron, Dimlux, Franccino, Hunter Douglas, Kimi Nii, La Novitá, Lumini, Luritec, L´oeil, MF8 Home, Micasa, N2 Projeto, Nani Chinelatto, Padrão Móveis, Petit Friture, Poliform, Regatta, Unibox, Vescom-25 -
https://www.archdaily.com/889368/emiliano-rj-studio-arthur-casasRayen Sagredo
 © Leonardo Finotti
© Leonardo Finotti



 + 9
+ 9
-
- Area:
960 m²
-
Year:
2014
-
Manufacturers: Carpete, Cortina Rolo, Cuba, Divisória retrátil, Divisórias Industriais, +9Louças e Metais, Luminárias, Marcenaria, Marmoraria, Mesas de reunião, Mesas de trabalho, Mobiliário decorativo, Móvel Cadeiras de trabalho, Vidraçaria-9 -
https://www.archdaily.com/875628/sc-office-reinach-mendonca-arquitetos-associadosRayen Sagredo
https://www.archdaily.com/801230/refettorio-gastromotiva-metro-arquitetos-associadosValentina Villa
https://www.archdaily.com/797160/sorocaba-112-cite-arquiteturaValentina Villa
https://www.archdaily.com/796628/samsung-galaxy-studio-at-olympic-park-unstudioValentina Villa
 © Leonardo Finotti
© Leonardo Finotti



 + 9
+ 9
-
- Area:
1020 m²
-
Year:
2015
-
Manufacturers: panoramah!®, Acor, CAP Maison Marcenaria, CAP Maison Marcenaria; Grifel Marcenaria;, Carpinta, +12Deca, Estrutural JK Engenharia, Foscarini, Frioterm, Grifel Marcenaria, Lumini, Lumini, Erco, Foscarini, Metal Bagno, OWA, OWA (work spaces); Carpinta (wet areas);, Tecnosystem, Toto-12 -
https://www.archdaily.com/796575/anibal-building-bernardes-arquiteturaCristobal Rojas
https://www.archdaily.com/793754/rio-2016-olympic-the-dancing-pavilion-estudio-guto-requenaDaniela Cardenas
https://www.archdaily.com/793201/coca-cola-pavilion-atelier-marko-brajovicFlorencia Mena
https://www.archdaily.com/792804/rio-2016-olympic-handball-arena-lopes-santos-e-ferreira-gomes-arquitetos-plus-oa-oficina-de-arquitetosVictor Delaqua
https://www.archdaily.com/792726/olympic-field-hockey-center-vigliecca-and-associadosVictor Delaqua
https://www.archdaily.com/792725/deodoro-olympic-park-rio-2016-vigliecca-and-associadosVictor Delaqua
https://www.archdaily.com/792531/leblon-offices-richard-meier-and-partnersCristobal Rojas
https://www.archdaily.com/792516/adaptation-of-olympic-shooting-center-rio-2016-vigliecca-and-associadosDaniela Cardenas
https://www.archdaily.com/792521/radical-park-rio-2016-vigliecca-and-associadosDaniela Cardenas
https://www.archdaily.com/788849/olympic-golf-clubhouse-rua-arquitetosDaniela Cardenas










