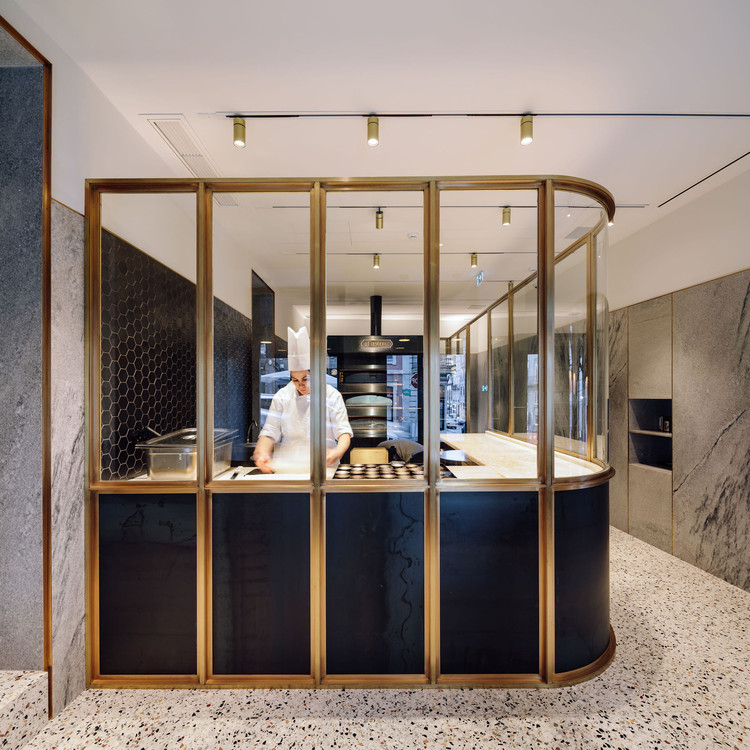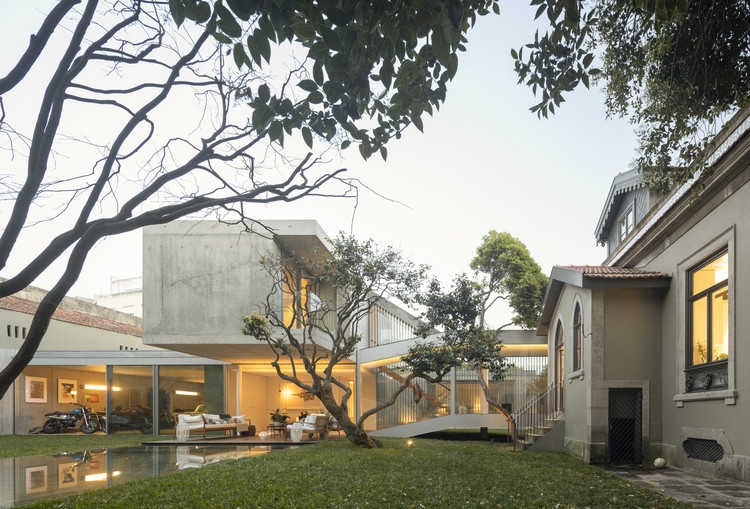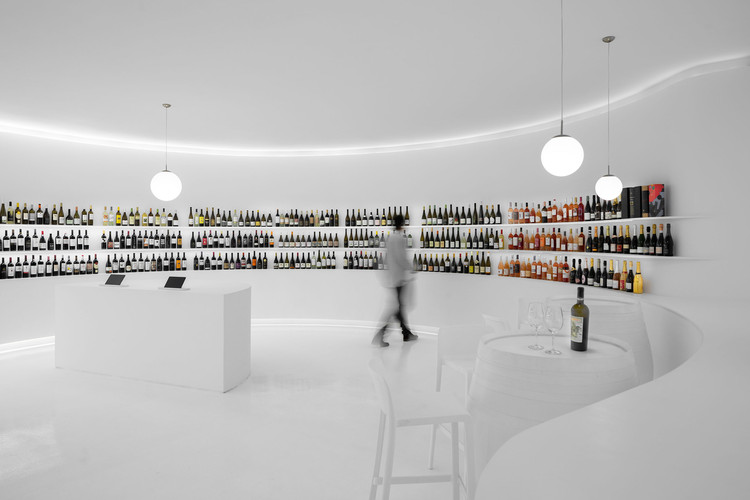
Porto: The Latest Architecture and News
Castro Bakery / LADO Arquitectura e Design

-
Architects: LADO Arquitectura e Design
- Area: 200 m²
- Year: 2020
-
Manufacturers: Reggiani, Zeitraum, Duravit, Ferm Living, Barro Oficina, +3
https://www.archdaily.com/946695/castro-bakery-lado-arquitectura-e-designValeria Silva
Treetop Walk / Carlos Castanheira

-
Architects: Carlos Castanheira
- Year: 2019
https://www.archdaily.com/946011/treetop-walk-carlos-castanheiraPilar Caballero
GC House / FCC Arquitectura

-
Architects: FCC Arquitectura
- Area: 8912 ft²
- Year: 2019
-
Manufacturers: AutoDesk, Geberit, panoramah!®, Adobe Systems Incorporated, Bisazza, +4
https://www.archdaily.com/945296/gc-house-fcc-arquitecturaPilar Caballero
The Broken House / NPS Arquitectos

-
Architects: NPS Arquitectos
- Area: 170 m²
- Year: 2020
https://www.archdaily.com/944904/the-broken-house-nps-arquitectosValeria Silva
BLA Apartment / Alexandre Loureiro Architecture Studio + Gabriela Pinto

-
Architects: Alexandre Loureiro Architecture Studio, Gabriela Pinto
- Area: 80 m²
- Year: 2020
https://www.archdaily.com/943917/bla-apartment-alexandre-loureiro-architecture-studio-plus-gabriela-pintoValeria Silva
Menina Colina Guest House / Floret Arquitectura
https://www.archdaily.com/943899/menina-colina-guest-house-floret-arquitecturaValeria Silva
Six Houses and a Garden / fala
https://www.archdaily.com/943701/six-houses-and-a-garden-falaPilar Caballero
4 Apartments in Porto / Atelier Pupa

-
Architects: Atelier Pupa
- Area: 269 ft²
- Year: 2016
https://www.archdaily.com/942292/4-apartments-in-porto-atelier-106Pilar Caballero
Pinheiro House / Atelier in.vitro

-
Architects: Atelier in.vitro
- Area: 2691 ft²
- Year: 2015
https://www.archdaily.com/939517/pinheiro-house-atelier-iitroPilar Caballero
Apartment on a mint floor / Fala
https://www.archdaily.com/933110/apartment-on-a-mint-floor-falaPilar Caballero
Kentaro Yamada Apartment / Bernardo Amaral Arquitectura e Urbanismo

-
Architects: Bernardo Amaral Arquitectura e Urbanismo
- Area: 85 m²
- Year: 2017
https://www.archdaily.com/931791/kentaro-yamada-apartment-bernardo-amaral-arquitectura-e-urbanismoDaniel Tapia
Building in Travessa Alferes Malheiro / Franca Arquitectura

-
Arquitetos: Franca Arquitectura
- Area: 909 m²
- Year: 2018
https://www.archdaily.com/919857/building-in-travessa-alferes-malheiro-franca-arquitecturaDaniel Tapia
Portugal Vineyards Concept Store / Porto Architects
https://www.archdaily.com/930838/portugal-vineyards-concept-store-porto-arquiteturaPilar Caballero
818 Building / A.As - Arquitetos Associados

-
Architects: A.As - Arquitetos Associados
- Area: 3000 m²
- Year: 2019
https://www.archdaily.com/926459/818-building-aas-arquitetos-associadosDaniel Tapia
House Along a Wall / fala

-
Architects: fala
- Area: 150 m²
- Year: 2018
-
Professionals: Civiflanco lda, Pomo
https://www.archdaily.com/924984/house-along-a-wall-falaPilar Caballero
ZERO Box Lodge / Gonçalo Queirós Carvalho Architecto

-
Architects: Gonçalo Queirós Carvalho Architecto
- Area: 2955 m²
- Year: 2018
-
Manufacturers: GRAPHISOFT, panoramah!®, Duravit, Binderholz, O/M Light - Osvaldo Matos, +1
https://www.archdaily.com/923790/zero-box-lodge-goncalo-queiros-carvalho-architectoDaniel Tapia
































































































