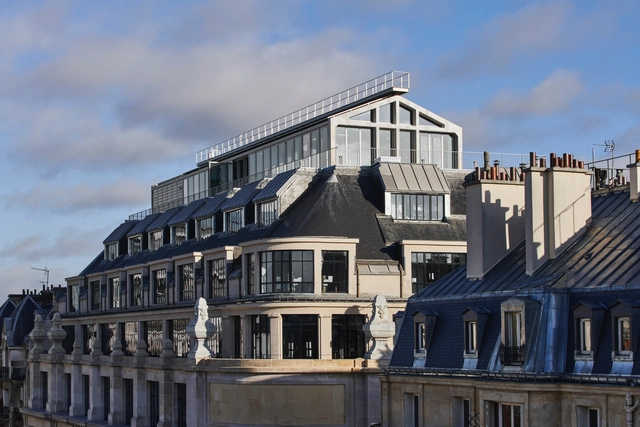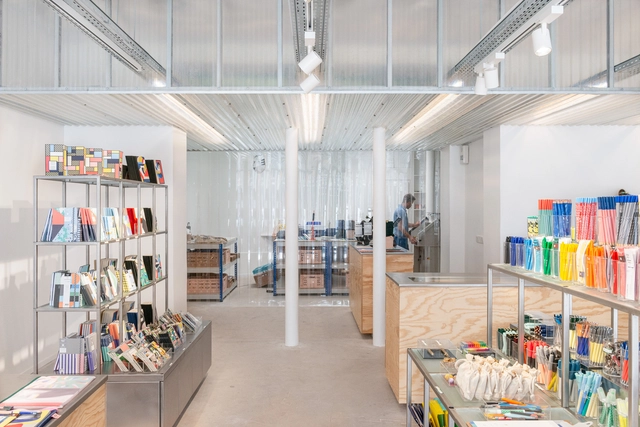
Paris: The Latest Architecture and News
Roland-Garros Stadium Modernization / Chaix & Morel et Associés
https://www.archdaily.com/934018/roland-garros-stadium-modernization-chaix-and-morel-et-associes-plus-acd-girardet-and-associes-architectes-plus-aelarchitectesPaula Pintos
Wood Ribbon Apartment / Toledano+Architects

-
Architects: Toledano+Architects
- Area: 130 m²
- Year: 2019
https://www.archdaily.com/933947/wood-ribbon-apartment-toledano-plus-architectsAndreas Luco
Restaurant Maison / Atelier Tsuyoshi Tane Architects

-
Architects: Atelier Tsuyoshi Tane Architects
- Area: 298 m²
- Year: 2019
-
Professionals: Solution A3
https://www.archdaily.com/933714/restaurant-maison-atelier-tsuyoshi-tane-architectsAndreas Luco
BAT High-Rise Living / Vincent Parreira Atelier Architecture AAVP + Aires Mateus e Associados

- Area: 12604 m²
- Year: 2018
-
Professionals: Atelier Roberta
https://www.archdaily.com/933716/bat-high-rise-living-vincent-parreira-atelier-architecture-aavp-plus-aires-mateus-e-associadosAndreas Luco
CIL – Résidence Simone Veil / Vincent Parreira Atelier Architecture AAVP
https://www.archdaily.com/933717/cil-nil-residence-simone-veil-vincent-parreira-atelier-architecture-aavpValeria Silva
Saint-Denis Apartment / JCPCDR Architecture

-
Architects: JCPCDR Architecture
- Area: 75 m²
- Year: 2020
-
Manufacturers: Catellani & Smith, Décoplus parquets, Flos, Rhinoceros, Villeroy & Boch
-
Professionals: SCJ RENOVATION
https://www.archdaily.com/933132/saint-denis-apartment-jprcr-architectureValeria Silva
Chaptal Residence / Nathalie Eldan Architecture

-
Architects: Nathalie Eldan Architecture
- Area: 150 m²
- Year: 2019
https://www.archdaily.com/932099/chaptal-residence-nathalie-eldan-architectureDaniel Tapia
Rive Seine Building / TETRARC
.jpg?1579716013&format=webp&width=640&height=580)
-
Architects: TETRARC
- Area: 9129 m²
- Year: 2015
-
Professionals: Socotec, CARDONNEL Ingénierie, Legendre, Métalobil, OTCI B
https://www.archdaily.com/778578/rive-seine-tetrarc-architectsDaniel Sánchez
Grand Central Saint-Lazare Station / Ferrier Marchetti Studio

-
Architects: Ferrier Marchetti Studio
- Area: 23600 m²
- Year: 2020
-
Manufacturers: By Steel, SGF
-
Professionals: Agence TER, Atelier H. Audibert, Arcora, Artelia, C&E Ingénierie, +4
https://www.archdaily.com/931930/grand-central-saint-lazare-station-ferrier-marchetti-studioAndreas Luco
Curial Housing / PETITDIDIERPRIOUX Architects
.jpg?1577928861&format=webp&width=640&height=580)
-
Architects: PETITDIDIERPRIOUX Architects
- Area: 13285 m²
- Year: 2019
https://www.archdaily.com/931203/curial-housing-petitdidierprioux-architectsPaula Pintos
175 Haussmann Office Complex / PCA-STREAM

-
Architects: PCA-STREAM
- Area: 11979 m²
- Year: 2020
-
Manufacturers: Andreu World, Fritz Hansen, STACBOND, Vibia, Alki, +15
https://www.archdaily.com/953855/175-haussmann-office-complex-pca-streamAndreas Luco
Technicolor Headquarters Office Building / Franklin Azzi Architecture + CALQ

-
Architects: CALQ, Franklin Azzi Architecture
- Area: 8400 m²
- Year: 2019
-
Manufacturers: Bega, Forbo Flooring Systems, Ebema, Knauf, Marcal, +7
-
Professionals: TERRELL, Cap Horn Solutions, Mazet & Associes, S2T
https://www.archdaily.com/931143/technicolor-headquarters-office-building-franklin-azzi-architecturePaula Pintos
Fort de Vaux Residential Building / PETITDIDIERPRIOUX Architects
.jpg?1576268640)
-
Architects: PETITDIDIERPRIOUX Architects
- Area: 1792 m²
- Year: 2019
-
Professionals: Adoma
https://www.archdaily.com/930230/fort-de-vaux-residential-building-petitdidierprioux-architectsPaula Pintos
Fondation-s / Lobjoy-Bouvier-Boisseau Architecture

-
Architects: Lobjoy-Bouvier-Boisseau Architecture
- Area: 1969 m²
- Year: 2018
https://www.archdaily.com/930300/fondation-s-lobjoy-bouvier-boisseau-architectureDaniel Tapia
Showroom Papier Tigre / Cent15 Architecture

-
Architects: Cent15 Architecture
- Area: 130 m²
- Year: 2019
-
Manufacturers: AutoDesk, Saint-Gobain, iGuzzini, -, Adobe, +1
https://www.archdaily.com/927998/showroom-papier-tigre-cent15-architectureDaniel Tapia
Phobos Office Building Rehabilitation / Studio Vincent Eschalier

-
Architects: Studio Vincent Eschalier
- Area: 2166 m²
- Year: 2018
-
Professionals: Global Engineering
https://www.archdaily.com/927569/phobos-office-building-rehabilitation-studio-vincent-eschalierDaniel Tapia
University of Law-Paris I Modernisation of the Lourcine Barracks / Chartier Dalix Architectes

-
Architects: Chartier Dalix Architectes
- Area: 9710 m²
- Year: 2019
https://www.archdaily.com/927979/university-of-law-paris-i-modernisation-of-the-lourcine-barracks-chartier-dalix-architectesPilar Caballero










































.jpg?1579716013)





.jpg?1577929392)
.jpg?1577929132)
.jpg?1577929346)
.jpg?1577929429)
.jpg?1577928861)










.jpg?1576269037)
.jpg?1576268883)
.jpg?1576268954)
.jpg?1576268843)
.jpg?1576355481)


.jpg?1576498950)
.jpg?1576499399)
















