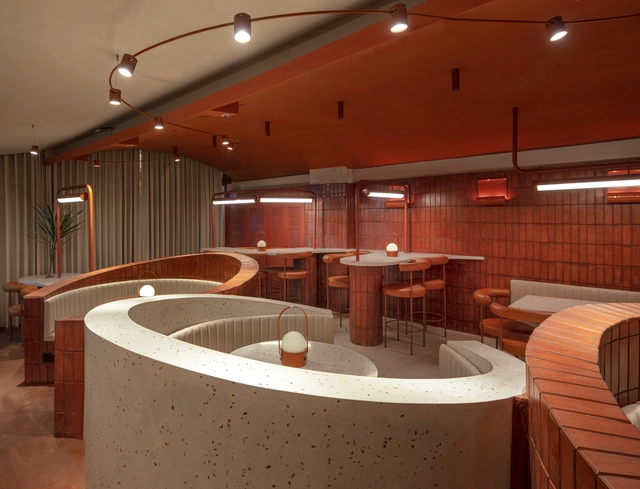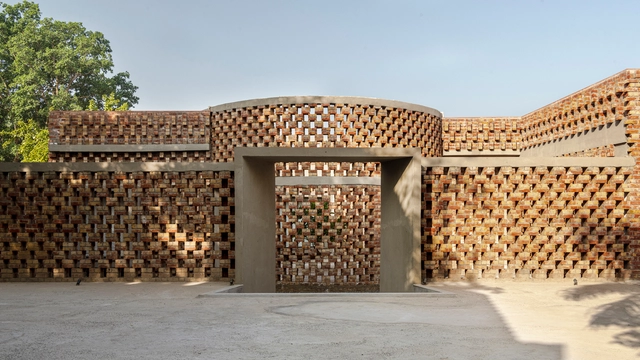-
ArchDaily
-
New Delhi
New Delhi: The Latest Architecture and News
https://www.archdaily.com/1003911/the-three-mashrabiyas-house-matra-architects-and-rurban-plannersValeria Silva
https://www.archdaily.com/1003508/new-building-for-the-parliament-of-india-hcp-design-planning-and-managementHana Abdel
https://www.archdaily.com/1001393/atal-akshaya-urja-bhavan-office-building-edifice-consultants-pvt-ltdHana Abdel
https://www.archdaily.com/1000839/verto-air-purification-tower-studio-symbiosisHana Abdel
https://www.archdaily.com/1000514/corner-house-dada-partnersHana Abdel
https://www.archdaily.com/999661/house-of-voids-malik-architectureHana Abdel
https://www.archdaily.com/994488/casa-brut-renesa-architecture-design-interiors-studioHana Abdel
https://www.archdaily.com/991709/max-house-commercial-building-studio-lotusHana Abdel
https://www.archdaily.com/983261/rosie-and-tillie-restaurant-and-bar-renesa-architecture-design-interiors-studioHana Abdel
https://www.archdaily.com/981333/mulberry-house-dada-partnersPilar Caballero
https://www.archdaily.com/979927/scoop-house-zero-energy-design-labHana Abdel
https://www.archdaily.com/980100/koai-store-portal92Pilar Caballero
https://www.archdaily.com/978202/horizon-house-dada-partnersHana Abdel
 © Niveditaa Gupta
© Niveditaa Gupta



 + 15
+ 15
-
- Area:
20000 ft²
-
Year:
2019
-
Manufacturers: Oikos Venezia, Ambience Airtech, Anusha Technovision, Artius India, Asian Paints, +10Graava, JB Glass, Mangrove Collective, Satender, Shades of India, Span Woods, Stonera, Utlratech, Vision DIS, Vyara-10 -
https://www.archdaily.com/977574/hyde-park-farmhouse-studio-lotusHana Abdel
https://www.archdaily.com/968426/monochrome-house-dada-and-partnersHana Abdel
https://www.archdaily.com/962194/stacked-house-studio-lotusAndreas Luco
https://www.archdaily.com/962000/safdarjang-residence-akdaHana Abdel
https://www.archdaily.com/961633/the-brick-house-rldaHana Abdel

















