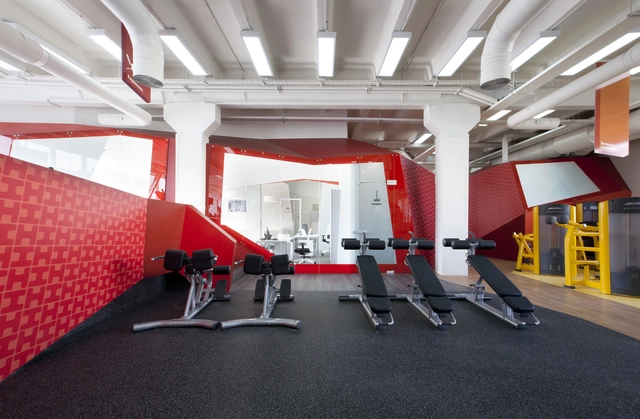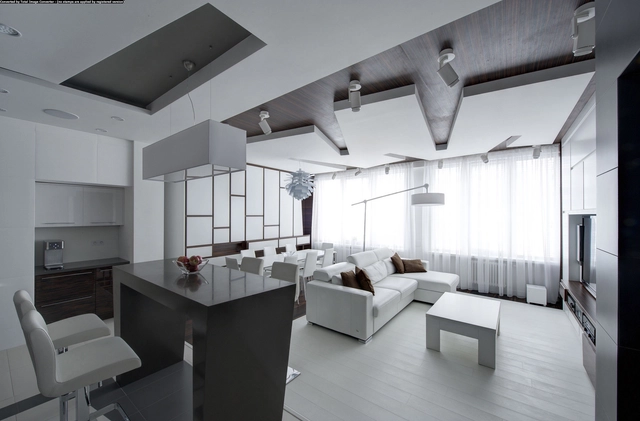
-
Architects: Za Bor Architects
- Area: 1291 m²
- Year: 2014








UNK Project Architects' entry for the Ministry of Culture of the Russian Federation's National Centre for Contemporary Arts (NCCA) competition centres around the interplay between art and architecture: "It’s what touches our soul and motivates us to pursue radical new ideas." Reaching the second stage of the international competition, which has been won by Heneghan Peng Architects, UNK Project Architect's proposal offers an intriguing, "almost airtight" space veiled by a monolithic façade facing landscaped urban space in the centre of Russia's capital.


Heneghan Peng Architects has won an international competition for a new National Centre for Contemporary Arts (NCCA) at Moscow’s Khodynskoe Pole. Selected from a shortlist of three, the Dublin-based practice will now further develop their winning scheme which vertically stacks exhibition spaces as flexible “trays” to maximize accessibility and visually connect the NCCA’s activities to the surrounding landscape.
Once complete, the large-scale building will host a variety of permanent and temporary exhibitions, as well as lectures, professional conferences, concerts, performances, studios, art education facilities and more.

TOTEMENT | PAPER's competition proposal to design an international multipurpose cultural and leisure exhibition complex, close to Moscow's Kremlin, centers around resolving the aesthetic disconnection, or "visual conflict", between the image of a modern European city - defined by the Ismailovo hotel complex - and the historic context of the site. Their designs (two variations of each other of which one has won the competition) do not blend into the existing cultural monuments but rather offer a modern antidote to the issues of scale, perception and "grandiose historical stylization" that currently exists.

In June this year, the Turenscape Consortium was shortlisted to prepare a design proposal for Zaryadye Park, Moscow. The scheme, titled “The Blue Circle of Moscow,” centered around a circular reflecting pool that would serve as a mirror to the Moscow skyline, while managing urban stormwater. According to Turenscape, “The Blue Circle was envisioned as a new city icon, which links the past with the present and the future, which reconnects man with nature, which reunites the separated urban space, and which gathers individuals of all kinds.”

Moscow Urban Forum is an international conference on city planning, urban development and related subjects. The Forum has been held annually in Moscow since 2011 with the support of the Moscow Government, and with the Urban Land Institute as international partner. Moscow Urban Forum is a platform for an exchange of ideas where the heads of the largest cities in Russia and the world have an opportunity to discuss topics and projects of concern with the representatives of the international expert community.