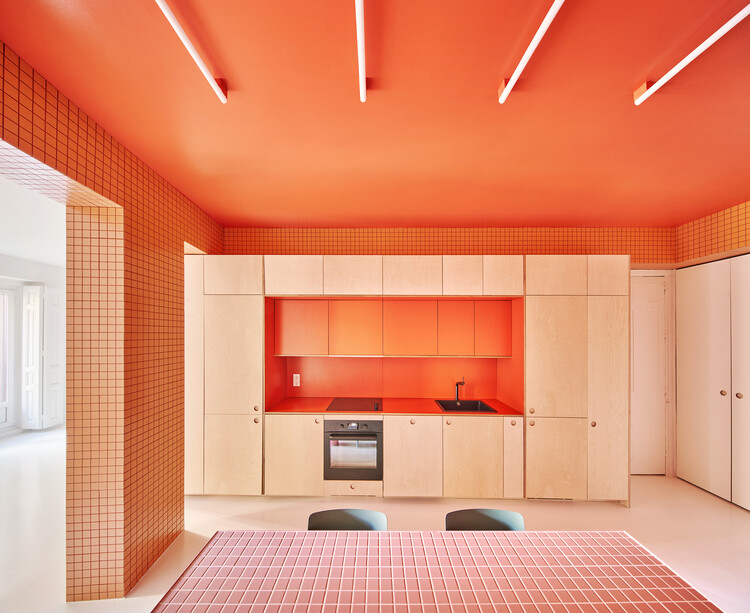
Madrid: The Latest Architecture and News
Domehome Expansion / EME157
https://www.archdaily.com/1011983/domehome-expansion-eme157Pilar Caballero
The Scenic House / JJ + estudio
https://www.archdaily.com/1011284/the-scenic-house-jj-plus-estudioValeria Silva
MAUXI reform / Oficina BA-RRO + Ignacio de Antonio
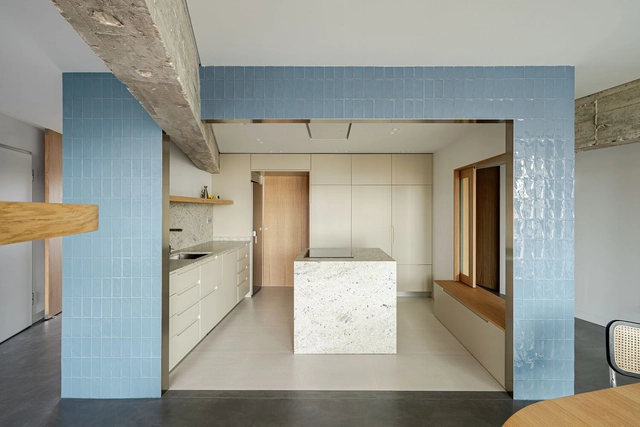
-
Architects: Ignacio de Antonio, Oficina BA-RRO
- Area: 1076 ft²
- Year: 2023
-
Manufacturers: Los Pepotes
https://www.archdaily.com/1011490/mauxi-reform-oficina-ba-rro-plus-ignacio-de-antonioPilar Caballero
Avorio Renovation / Estudio Gonzalo del Val
https://www.archdaily.com/1010666/avorio-renovation-estudio-gonzalo-del-valBenjamin Zapico
Urban Cabinets Series (1) / Beatriz Arroyo + Lys Villalba
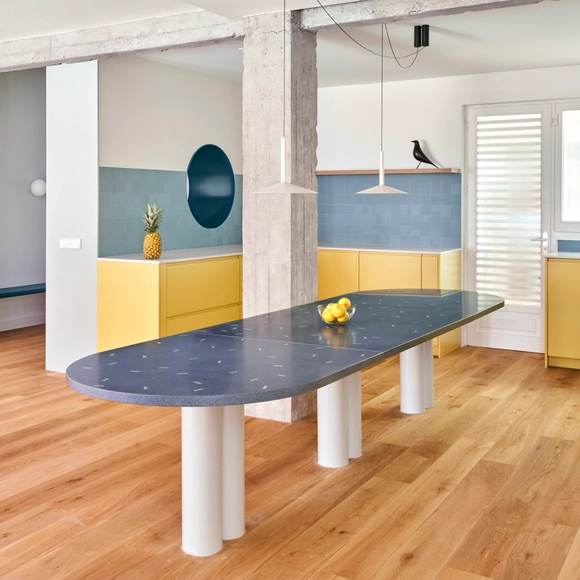
-
Architects: Beatriz Arroyo, Lys Villalba
-
Manufacturers: Huguet, In-Out, Nouvelle Cuisine, Persiana Barcelona
https://www.archdaily.com/1010605/urban-cabinets-series-1-beatriz-arroyo-plus-lys-villalbaPilar Caballero
EÑE House / Estudio Albar
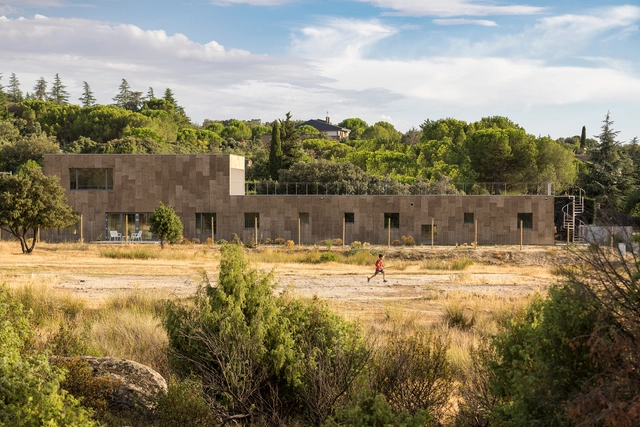
-
Architects: Estudio Albar
- Area: 2691 ft²
- Year: 2023
https://www.archdaily.com/1010073/ene-house-estudio-albarPilar Caballero
Urban Cabinets Series Renovation / Beatriz Arroyo + Lys Villalba
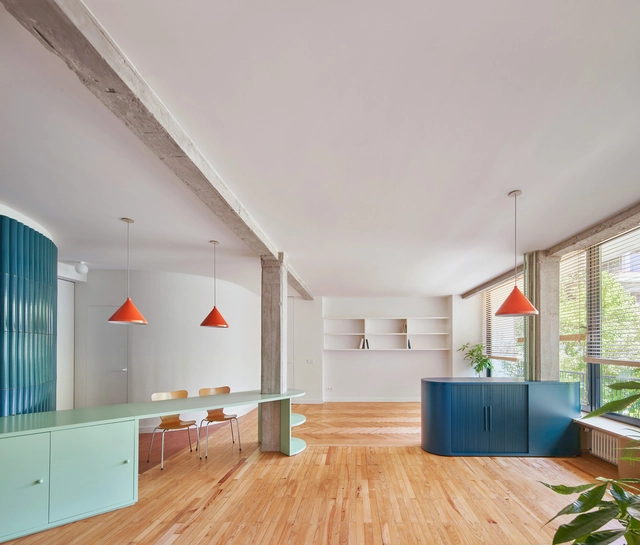
-
Architects: Beatriz Arroyo, Lys Villalba
-
Manufacturers: Ceràmica Cumella, Equipe Céramicas
https://www.archdaily.com/1009643/urban-cabinets-series-renovation-beatriz-arroyo-plus-lys-villalbaValeria Silva
Polaris North Offices / b720 Fermín Vázquez Arquitectos
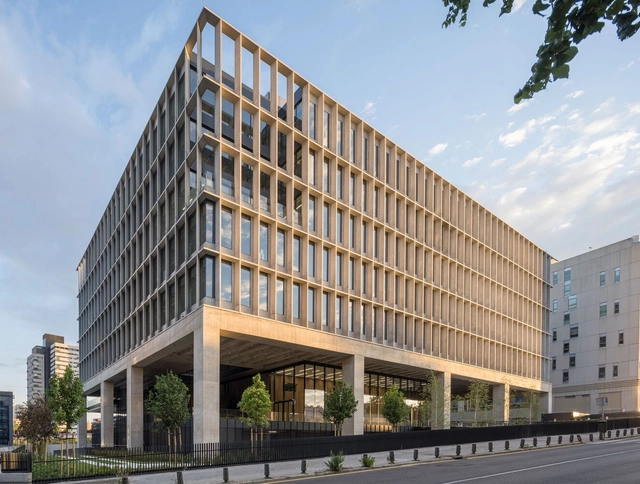
-
Architects: b720 Fermín Vázquez Arquitectos
- Area: 196129 ft²
- Year: 2021
https://www.archdaily.com/1009053/polaris-north-offices-b720-fermin-vazquez-arquitectosPilar Caballero
Restoration of a 19th Century House / Adam Bresnick
https://www.archdaily.com/1008576/restoration-of-a-19th-century-house-adam-bresnickBenjamin Zapico
2102CON Local renovation / Terrario Arquitectura
https://www.archdaily.com/1006619/2102con-local-renovation-terrario-arquitecturaPilar Caballero
Cuarto Bocel Renovation / Estudio Gonzalo del Val + Toni Gelabert Arquitectes
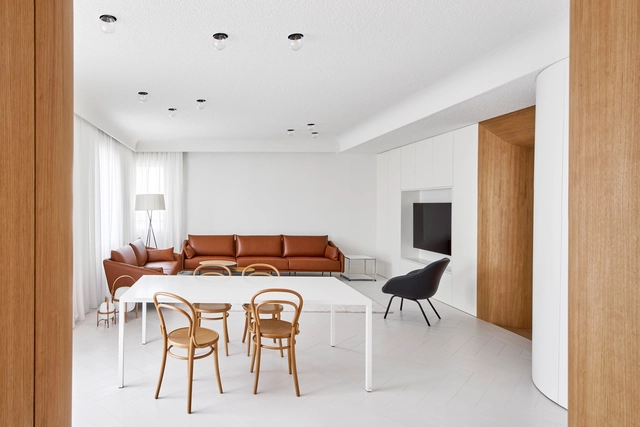
-
Architects: Estudio Gonzalo del Val, Toni Gelabert Arquitectes
- Year: 2021
https://www.archdaily.com/1006549/cuarto-bocel-renovation-estudio-gonzalo-del-val-plus-toni-gelabert-arquitectesAndreas Luco
Tres Piezas Apartment Renovation / Estudio Gonzalo del Val + Toni Gelabert Arquitectes

-
Architects: Estudio Gonzalo del Val, Toni Gelabert Arquitectes
- Area: 75 m²
- Year: 2021
https://www.archdaily.com/1006288/renovacion-tres-piezas-estudio-gonzalo-del-val-plus-toni-gelabert-arquitectesAndreas Luco
Hernández House / Langarita Navarro Arquitectos
https://www.archdaily.com/1004472/hernandez-house-langarita-navarro-arquitectosPilar Caballero
House J29 Renovation / SUAV
https://www.archdaily.com/1003608/house-j29-renovation-suavPilar Caballero
MG08 Housing / BURR Studio

-
Architects: BURR Studio
- Year: 2020
-
Manufacturers: JUNG, CUBRO Design
-
Professionals: Proingenia Proyectos, BURR, CUBRO Design
https://www.archdaily.com/963782/mg08-housing-burr-studioAgustina Coulleri
Neutrale Store / Estudio DIIR
https://www.archdaily.com/1002847/neutrale-store-estudio-diirPilar Caballero








































































