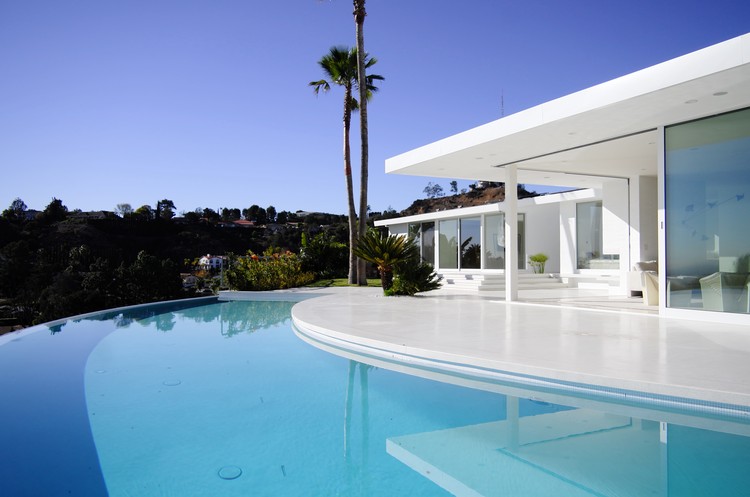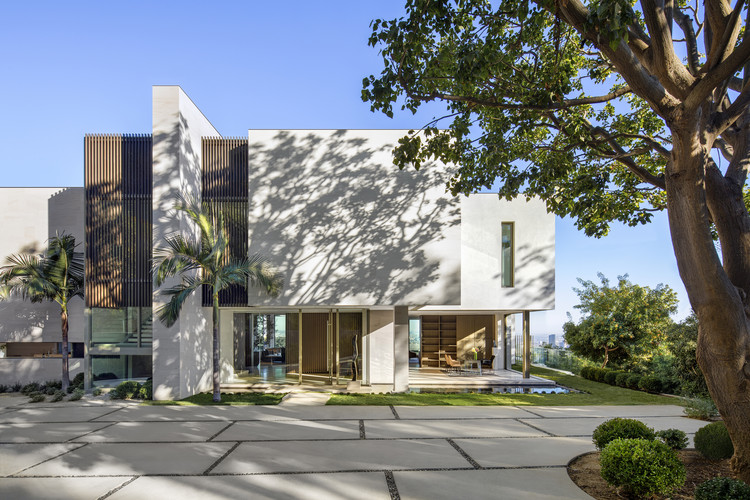ArchDaily
Los Angeles
Los Angeles: The Latest Architecture and News
August 02, 2018
https://www.archdaily.com/899032/edwin-residence-heusch-inc Daniel Tapia
July 13, 2018
https://www.archdaily.com/898032/the-evelyn-and-mo-ostin-music-center-kevin-daly-architects Pilar Caballero
July 10, 2018
https://www.archdaily.com/897843/hollyridge-residence-aux-architecture Rayen Sagredo
June 28, 2018
https://www.archdaily.com/897050/crest-apartments-michael-maltzan-architecture Rayen Sagredo
June 26, 2018
© John Linden
Area
Area of this architecture project
Area:
2200 ft²
Year
Completion year of this architecture project
Year:
2016
Manufacturers
Brands with products used in this architecture project
Manufacturers: Boise Cascade , Hardy Frame , Kohler , Oldcastle APG , Oldcastle BuildingEnvelope , +1 Somerset -1 https://www.archdaily.com/895038/brucato-house-martin-fenlon-architecture Pilar Caballero
June 19, 2018
https://www.archdaily.com/896379/gabi-james-la-blanchard-fuentes Rayen Sagredo
June 07, 2018
© Brian Thomas Jones and Matt Ellis + 39
Year
Completion year of this architecture project
Year:
2017
Manufacturers
Brands with products used in this architecture project
Manufacturers: FSB Franz Schneider Brakel Grohe Subzero/Wolf Amba Products , Americh , +14 Arizona Tile , Asko , Fleetwood , Franke , Jatobá , Kohler , McElroy , Rinnai , Sugatsune , Thermasol , Toto , VALVO , Wagner , Walker Zanger -14 https://www.archdaily.com/895505/view-house-anx Pilar Caballero
June 04, 2018
Courtesy of BROOKS + SCARPA + 38
Area
Area of this architecture project
Area:
18000 ft²
Year
Completion year of this architecture project
Year:
2015
Manufacturers
Brands with products used in this architecture project
Manufacturers: C.R. Laurence Lutron Vitro® Grohe AMF , +59 APOC , Acor , Allegion , American Standard , Anemostat , Angeles Block Company , Basco , Belfer , Bertazzoni , Bobrick , Bosch , Bristolite , Celotex , CertainTeed , Chicago Faucets , Del Rey , Delta Light , E.B. Bradley , Eaton's Lighting Division , Elmes , Fagor , Fleetwood , Forest Stewardship Council , GAF , GE Lighting , Grefco , InSinkErator , Ives , JOHNSON , Johns Manville , Kohler , LCN , Manufacturing , McKeon , Milgard , Monarch , Nationwide Industries , Pemko , Prudential Lighting , Recycled-Content , Rixson , Runtalconnected , SCOFIELD , SONOS , Schlage , Solatube , Stonco , Stormwater360 , Sugatsune , T.M. Cobb , Timely Industries , Total Door Systems , Toto , Trimco , US Aluminum , USG , VALVO , Walker Zanger , Weyerhaeuser -59
https://www.archdaily.com/895565/animo-south-los-angeles-high-school-brooks-plus-scarpa Rayen Sagredo
May 26, 2018
https://www.archdaily.com/895042/the-annex-martin-fenlon-architecture Pilar Caballero
May 19, 2018
https://www.archdaily.com/894654/stradella-saota Rayen Sagredo
May 17, 2018
https://www.archdaily.com/894496/the-line-lofts-spf-architects Pilar Caballero
May 08, 2018
https://www.archdaily.com/893766/sl-house-anx Pilar Caballero
April 19, 2018
https://www.archdaily.com/892894/croft-residence-aux-architecture Daniel Tapia
March 08, 2018
https://www.archdaily.com/889591/thick-spinagu Rayen Sagredo
March 02, 2018
https://www.archdaily.com/889932/flower-duplex-modal-design Daniel Tapia
February 21, 2018
https://www.archdaily.com/889102/admiral-house-molina-designs Rayen Sagredo
February 09, 2018
https://www.archdaily.com/888513/p-a-t-t-e-r-n-s-transforms-warehouse-into-dynamic-medical-facility Yiling Shen
December 05, 2017
https://www.archdaily.com/884362/blue-sail-ehrlich-architects Cristobal Rojas























































































