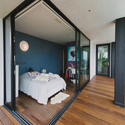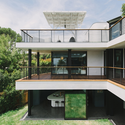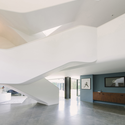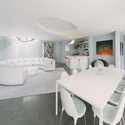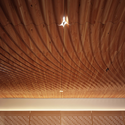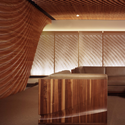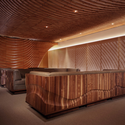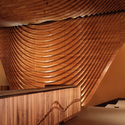
Los Angeles: The Latest Architecture and News
Green Greenberg Green House / New Theme
https://www.archdaily.com/270742/green-greenberg-green-house-new-themeDaniel Sánchez
Skid Row Housing Trust / Lorcan O’Herlihy Architects

-
Architects: Lorcan O’Herlihy Architects
- Area: 4100 m²
- Year: 2011
https://www.archdaily.com/249148/skid-row-housing-trust-lohaJonathan Alarcon
Eels Nest / Anonymous Architects

- Area: 960 m²
https://www.archdaily.com/241883/eels-nest-anonymous-architectsVictoria King
Redesdale Residence / Space International

-
Architects: Space International
- Area: 2000 m²
- Year: 2008
https://www.archdaily.com/233337/redesdale-residence-space-internationalNico Saieh
Wilmington Waterfront Park / Sasaki Associates
https://www.archdaily.com/230032/wilmington-waterfront-park-sasaki-associatesKritiana Ross
Hybrid Office / Edward Ogosta Architecture

-
Architects: Edward Ogosta Architecture
- Year: 2012
https://www.archdaily.com/229636/hybrid-office-edward-ogosta-architectureVictoria King
Hollywood Hills House / Francois Perrin

-
Architects: Francois Perrin
- Area: 9000 m²
- Year: 2012
https://www.archdaily.com/213312/hollywood-hills-house-francois-perrinVictoria King
Catherine Opie: In & Around L.A.
1995.jpg?1362071594)
Catherine Opie has photographed people and architecture in and around Los Angeles, California for over twenty-five years. She has successfully captured the interplay between architecture and urban life by photographing the subcultures and castaways of Los Angeles, from the undersides of freeways to lonely Beverly Hills mansions. These works create a portrait of Los Angeles as a singular built environment.
https://www.archdaily.com/339120/catherine-opie-in-around-l-aLisa Wronski
Habitat 15 / Predock Frane Architects

-
Architects: Predock Frane Architects
- Area: 39000 m²
- Year: 2009
-
Manufacturers: Duravit, Lightolier, ENDURA PAINTING, Earth Stone, Hager, +9
https://www.archdaily.com/212826/habitat-15-predock-frane-architectsAmber P
Flashback: Caltrans District 7 Headquarters / Morphosis Architects
https://www.archdaily.com/206947/flashback-caltrans-district-7-headquarters-morphosisMegan Sveiven
Maximiliano Restaurant / FreelandBuck

-
Architects: FreelandBuck
- Area: 2200 ft²
- Year: 2010
https://www.archdaily.com/184967/maximiliano-restaurant-freelandbuckMegan Jett
Nakahouse / XTEN Architecture

-
Architects: XTEN Architecture
- Area: 2700 ft²
- Year: 2011
-
Manufacturers: Dornbracht, Gessi, Hansgrohe, Miele, Benjamin Moore, +16
-
Professionals: CY Geotech, NWGC INC.
https://www.archdaily.com/166226/nakahouse-xten-architectureChristopher Henry
Ahmanson Founders Room / Belzberg Architects
https://www.archdaily.com/162704/ahmanson-founders-room-belzberg-architectsChristopher Henry
The Conga Room / Belzberg Architects

-
Architects: Belzberg Architects
- Area: 14000 ft²
- Year: 2008
https://www.archdaily.com/160584/the-conga-room-belzberg-architectsChristopher Henry
Brentwood Residence / Belzberg Architects

-
Architects: Belzberg Architects
- Area: 12083 ft²
- Year: 2007
https://www.archdaily.com/159621/brentwood-residence-belzberg-architectsChristopher Henry
Palms Residence / Marmol Radziner Prefab

-
Architects: Marmol Radziner Prefab
- Area: 2800 ft²
- Year: 2008
https://www.archdaily.com/144404/palms-residence-marmol-radziner-prefabChristopher Henry







