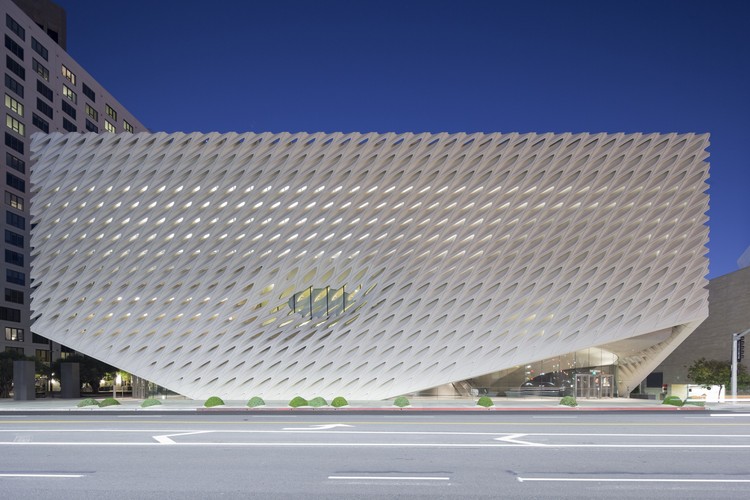
The recently announced competition to redesign Pershing Square, Los Angeles’ oldest park, will be at least the sixth iteration of the space in the heart of the city’s rapidly changing downtown. Occupying a full city block, what is now Pershing Square (named for the World War I general) was part of the 1781 Spanish land grant to the City of Los Angeles, and was officially dedicated as a park, originally called La Plaza Abaja, in 1866.[1] The current iteration, designed by Mexican architect Ricardo Legorreta and landscape architect Laurie Olin, with art installations by Barbara McCarren, opened in 1994. Just over twenty years later, the brightly-colored, geometric stucco structures, and the hardscape-heavy layout have faced extensive criticism–one local website is fond of calling it the city’s “most hated park”–but Legorreta and Olin’s design makes a bold statement for urban public space in Los Angeles, unmatched by any other park in the city.


































.jpg?1440791220)












