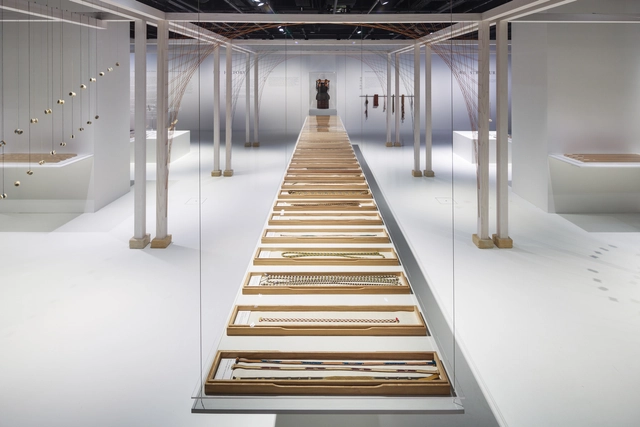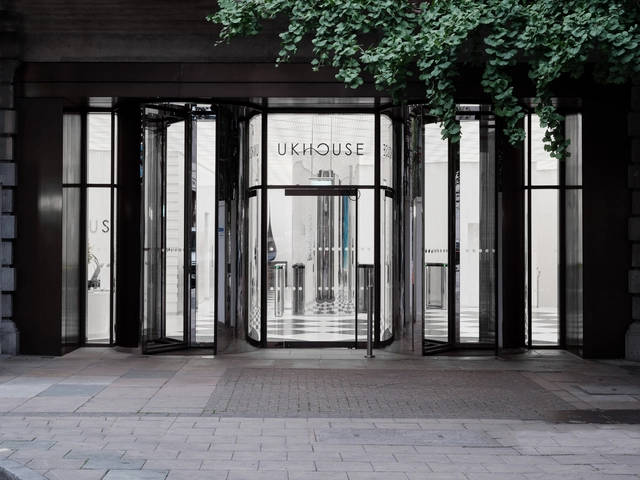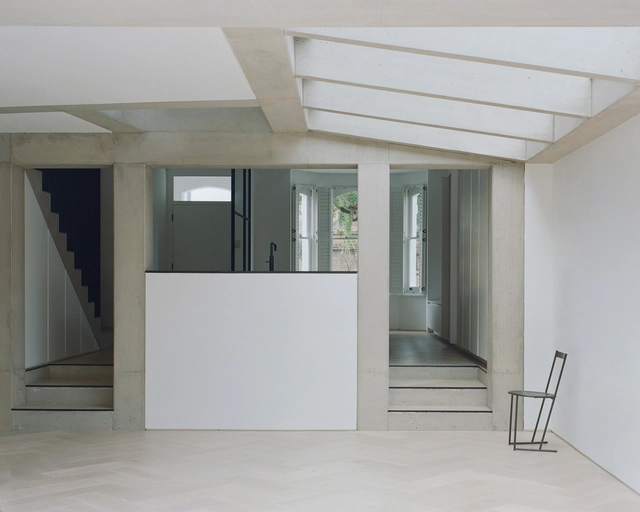ArchDaily
London
London: The Latest Architecture and News
May 11, 2023
https://www.archdaily.com/1000786/steeles-road-house-neiheiser-argyros Paula Pintos
April 16, 2023
https://www.archdaily.com/999517/kumihimo-japanese-silk-braiding-by-domyo-rei-mitsui-architects Hana Abdel
April 12, 2023
https://www.archdaily.com/999282/white-patio-house-pashenko-works Paula Pintos
April 11, 2023
https://www.archdaily.com/999251/malin-plus-goetz-canary-wharf-store-jonathan-tuckey-design Paula Pintos
April 08, 2023
© Simon Kennedy + 23
Area
Area of this architecture project
Area:
2050 m²
Year
Completion year of this architecture project
Year:
2022
Manufacturers
Brands with products used in this architecture project
Manufacturers: Wienerberger BCL , Bauder , Castletech Fabrications , Forbo/Marmoleum , +7 Learnstor , Rothesay Blend , SSAB Greencoat/Metal Solutions , Task Space , Taylor Maxwell , Total Design Joinery , Venesta -7
https://www.archdaily.com/998639/st-christinas-primary-school-paul-murphy-architects Thuto Vilakazi
February 24, 2023
© Fred Haworth + 19
Area
Area of this architecture project
Area:
4092 m²
Year
Completion year of this architecture project
Year:
2021
Manufacturers
Brands with products used in this architecture project
Manufacturers: Hansgrohe Pilkington Sto Cedral Click , DAD , +10 Forterra , Howdens , IdealCombi , Intelligent Steel Solutions , Premdor , Public Extra range , Selnova Range , Simpsons Design , Sto - StoTherm Mineral M Drained Rotofix Plus Sto , Watts Group -10 https://www.archdaily.com/996967/harbard-close-housing-reed-watts-architects Pilar Caballero
January 11, 2023
https://www.archdaily.com/994814/uk-house-lobby-christ-and-gantenbein Paula Pintos
December 24, 2022
https://www.archdaily.com/994044/dockley-apartments-studio-woodroffe-papa Valeria Silva
December 23, 2022
https://www.archdaily.com/994112/stepped-pavilion-bdp Paula Pintos
December 04, 2022
© Lorenzo Zandri + 17
Area
Area of this architecture project
Area:
950 m²
Year
Completion year of this architecture project
Year:
2021
Manufacturers
Brands with products used in this architecture project
Manufacturers: Bocci , Corian , Dibond , EGE , Forbo , +6 Herman Miller , Morris Concrete , SAS International , VitrA , Vitsœ , Zucchetti -6
https://www.archdaily.com/972842/phaidon-press-headquarters-paolo-cossu-architects Pilar Caballero
November 27, 2022
https://www.archdaily.com/992792/framework-house-studio-mcw Paula Pintos
November 20, 2022
https://www.archdaily.com/992447/clt-house-unknown-works Paula Pintos
November 17, 2022
https://www.archdaily.com/992255/the-poppy-factory-henley-halebrown Andreas Luco
November 17, 2022
https://www.archdaily.com/992302/one-park-drive-herzog-and-de-meuron Paula Pintos
November 15, 2022
Missing Links forms part of the 2021-22 MA Architectural History Symposium, and engages in tracing the unwritten, interwoven and interdisciplinary in architectural history and theory.
This symposium explores concerns central to the history and theory of architecture today. Formed around three panels featuring invited speakers and contributions from the cohort, the event addresses the missing links in relationships between histories, theories, and the practice of architecture; architecture and related disciplinary fields; and the voices, bodies, and stories omitted from the canon.
https://www.archdaily.com/992235/missing-links-forms-part-of-the-2021-22-ma-architectural-history-symposium Rene Submissions
October 31, 2022
https://www.archdaily.com/991074/stepped-loft-andre-kong-studio Luciana Pejić
October 17, 2022
https://www.archdaily.com/990615/battersea-power-station-wilkinsoneyre Paula Pintos
October 17, 2022
https://www.archdaily.com/990495/the-lazlo-henley-halebrown-architects Andreas Luco
















