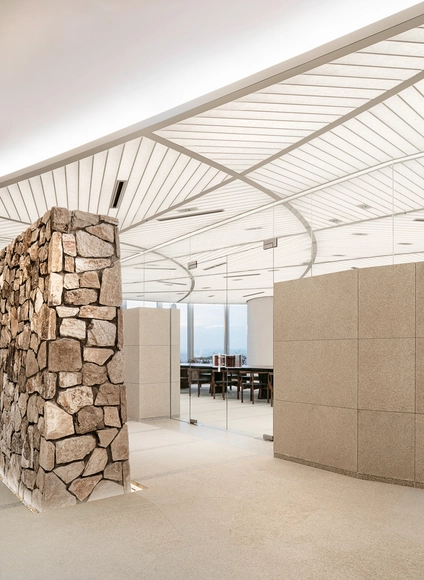-
ArchDaily
-
Jung-gu
Jung-gu: The Latest Architecture and News
https://www.archdaily.com/961201/chuwonjae-architecture-office-yeha-partners-architectsPilar Caballero
https://www.archdaily.com/956666/nine-windows-seed-hausPilar Caballero
https://www.archdaily.com/947721/hana-bank-vip-lounge-atelier-archi-at-mosphereValeria Silva
https://www.archdaily.com/946511/euljidarag-limtaehee-interior-design-studioHana Abdel
_★Featured_Image.jpg?1595957512&format=webp&width=640&height=580) © Yong-Joon Choi
© Yong-Joon Choi



 + 26
+ 26
-
- Area:
396 m²
-
Year:
2020
-
Manufacturers: AutoDesk, 3form, Glasco, Glasco, Hidden Tech, +7Hidden Tech, Kvadrat, Miicon, Nspace, Nspace, Total Marble, Trimble Navigation-7 -
https://www.archdaily.com/944622/iope-lab-flagship-betwin-space-designPilar Caballero
https://www.archdaily.com/924935/hoehyeon-community-center-yong-ju-lee-architectureAndreas Luco
https://www.archdaily.com/911519/morse-d-curve-moon-hoonPilar Caballero
 © Choi Yong Jun
© Choi Yong Jun-
- Area:
182 m²
-
Year:
2018
-
Manufacturers: HYCON Concrete, Oh Sung Secondhand wood, Sung Sin Glass, Taeyoung Timber, Yu Rim Remain Undiminished
https://www.archdaily.com/907290/gwanghwamunhaemul-gongsangplanetRayen Sagredo
https://www.archdaily.com/879148/hwn-hq-obbaDaniel Tapia






.jpg?1568611551&format=webp&width=640&height=580)

