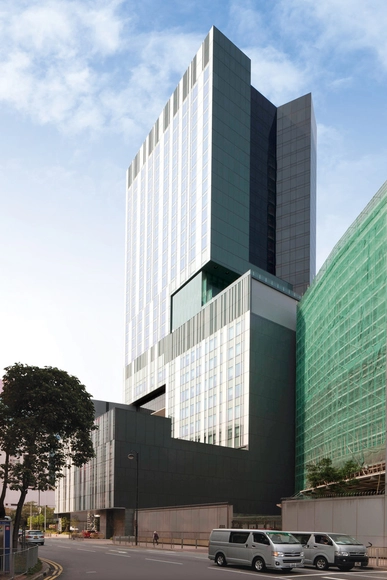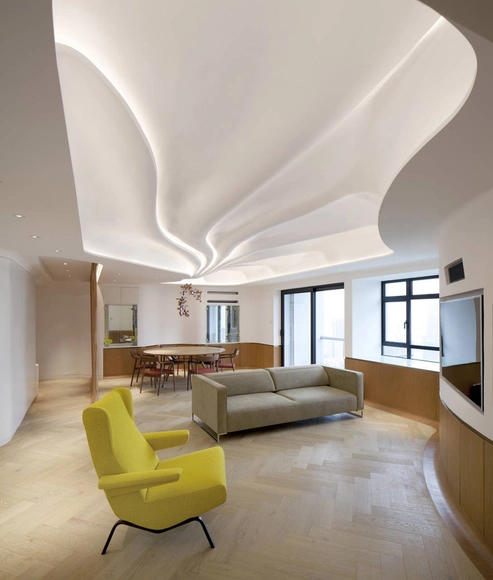
MVRDV has begun construction on an adaptive reuse project that will transform a former warehouse in Hong Kong’s newly designated business area of East Kowloon - the Kwun Tong district - into a “luxurious loft style working environment” for creative companies. The 14-story structure will be stripped down to its raw concrete bones and reconstructed with glass and stainless steel to provide up to 37 naturally lit, affordable office units.










































