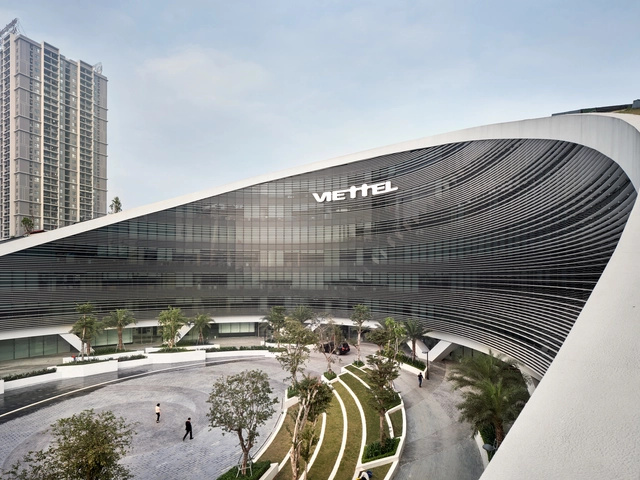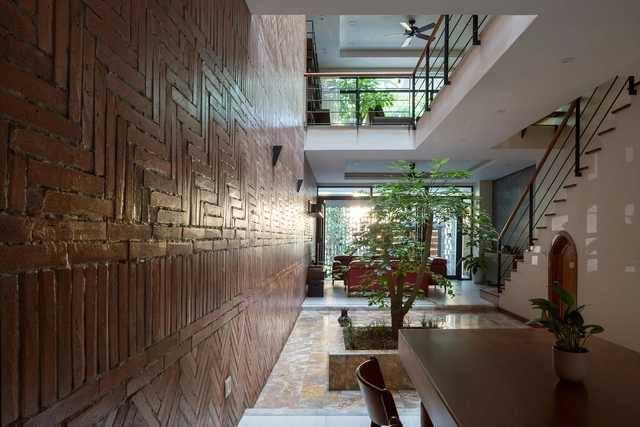-
ArchDaily
-
Hanoi
Hanoi: The Latest Architecture and News
https://www.archdaily.com/953996/pizza-4ps-restaurant-landmark-72-oddo-architectsHana Abdel
https://www.archdaily.com/951391/viettel-headquarters-genslerValeria Silva
https://www.archdaily.com/793457/maison-t-nghia-architectDaniela Cardenas
https://www.archdaily.com/945956/chromatic-station-g8a-architecture-and-urban-planningPilar Caballero
https://www.archdaily.com/942539/town-house-renovation-in-hanoi-ihouse-architecture-and-constructionValeria Silva
https://www.archdaily.com/941805/emerald-apartment-sma-studioHana Abdel
https://www.archdaily.com/937506/corner-house-toob-studioPilar Caballero
https://www.archdaily.com/935496/maison-tl-nghia-architectHana Abdel
https://www.archdaily.com/933158/organic-cafe-g8a-architecture-and-urban-planning-plus-vuuv-architecture-and-interior-designHana Abdel
https://www.archdaily.com/921762/the-bridge-office-building-g8a-architecture-and-urban-planningDaniel Tapia
https://www.archdaily.com/908471/concrete-lace-g8a-architecture-and-urban-planningPilar Caballero
https://www.archdaily.com/906415/tdn-residence-ihouse-architecture-and-constructionRayen Sagredo
https://www.archdaily.com/905551/thuy-khue-house-hgaaPilar Caballero
https://www.archdaily.com/902485/star-engineers-administrative-building-and-factory-studio-vdgaMartita Vial della Maggiora
https://www.archdaily.com/877943/th-house-danstudioDiego Hernández
https://www.archdaily.com/806055/scent-house-toob-studioSabrina Leiva
https://www.archdaily.com/799578/the-lantern-vo-trong-nghia-architectsFernanda Castro
https://www.archdaily.com/792408/attic-apartment-tropikonCristobal Rojas












