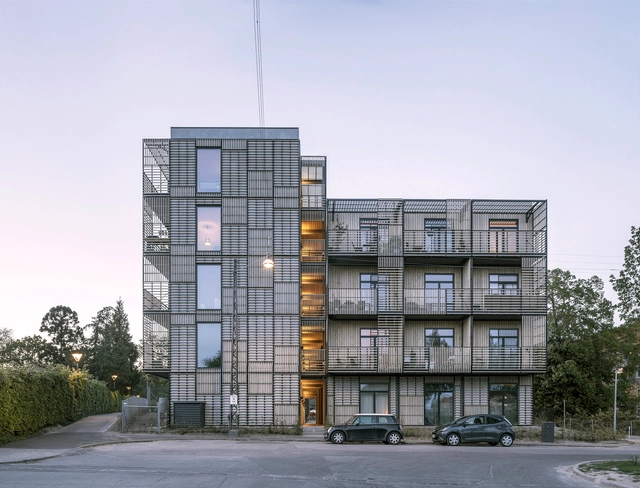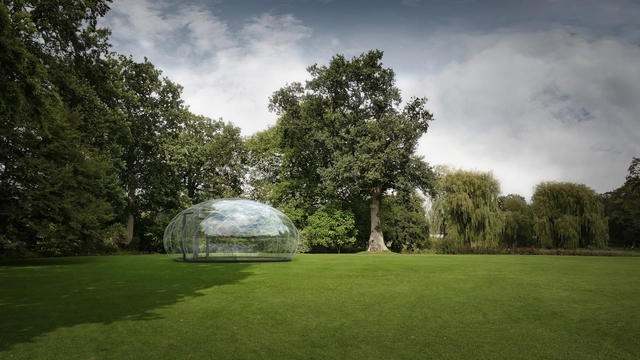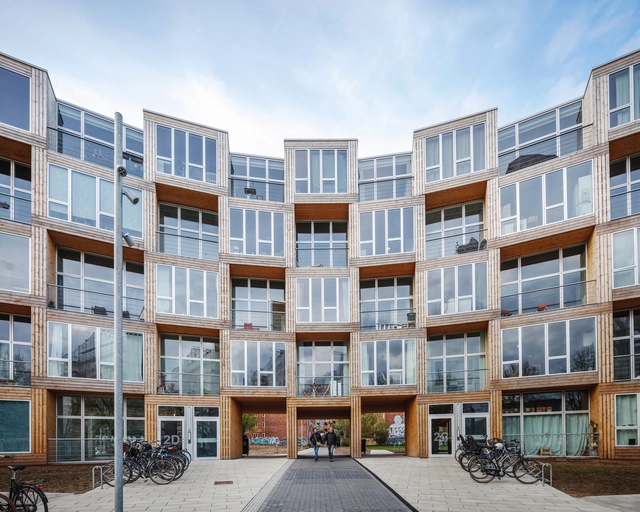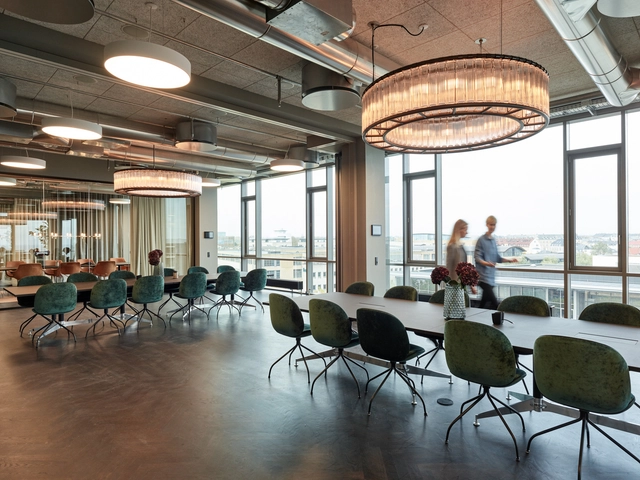
-
Architects: WE architecture
- Area: 1580 m²
- Year: 2019
-
Manufacturers: Keflico
-
Professionals: Drias Ingeniører









This article was originally published on July 28, 2016. To read the stories behind other celebrated architecture projects, visit our AD Classics section.
Six million yellow bricks on a hilltop just outside Copenhagen form one of the world’s foremost, if not perhaps comparatively unknown, Expressionist monuments. Grundtvigs Kirke (“Grundtvig’s Church”), designed by architect Peder Vilhelm Jensen Klint, was built between 1921 and 1940 as a memorial to N.F.S. Grundtvig – a famed Danish pastor, philosopher, historian, hymnist, and politician of the 19th century.[1] Jensen Klint, inspired by Grundtvig’s humanist interpretation of Christianity, merged the scale and stylings of a Gothic cathedral with the aesthetics of a Danish country church to create a landmark worthy of its namesake.[2]
It was decided in 1912 that Grundtvig, who had passed away in 1873, had been so significant to Danish history and culture that he merited a national monument. Two competitions were held in 1912 and 1913, bringing in numerous design submissions for statues, decorative columns, and architectural memorials.[3]






