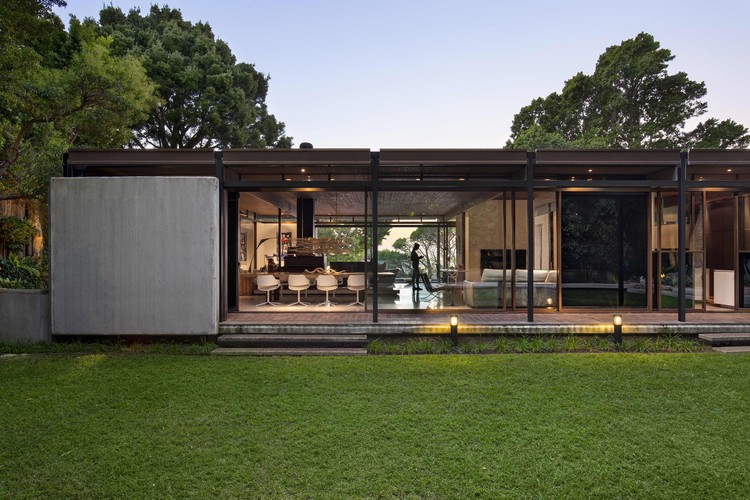ArchDaily
Cape Town
Cape Town: The Latest Architecture and News
May 12, 2020
https://www.archdaily.com/939348/christ-church-somerset-west-noero-architects Hana Abdel
November 28, 2019
https://www.archdaily.com/928967/arklow-villa-iii-douglas-and-company Pilar Caballero
August 17, 2019
https://www.archdaily.com/898602/c-offices-forte-architetti Daniel Tapia
July 31, 2019
https://www.archdaily.com/920903/boma-house-saota-plus-arrcc-plus-okha-interiors Daniel Tapia
July 22, 2019
https://www.archdaily.com/921495/clifton-301-building-saota-plus-okha Daniel Tapia
June 30, 2019
https://www.archdaily.com/919656/duplex-de-waterkant-arrcc Daniel Tapia
June 26, 2019
https://www.archdaily.com/919613/cape-villa-house-arrcc Daniel Tapia
May 19, 2019
© Dave Southwood + 25
Area
Area of this architecture project
Area:
10000 m²
Year
Completion year of this architecture project
Year:
2018
Manufacturers
Brands with products used in this architecture project
Manufacturers: Albert Carpets , Anchor Steel Projects , Dracon Contractors , Ja-Lite , Joos Joiners , +9 Kalley Flooring , Libra Flooring , Ohlhorst , Sangengalo , Schmidt Custom Steel , Tyger Wood , Ultra Signs , West Cape Projects , World of Windows -9
https://www.archdaily.com/916537/axis-building-dhk-architects Daniel Tapia
May 01, 2019
© Dave Southwood + 28
Year
Completion year of this architecture project
Year:
2018
Manufacturers
Brands with products used in this architecture project
Manufacturers: Afrisam , Blackwood , Chartwell , Cladcom , Dracon National , +13 Ecosense , Infin8 , Krost engineering , Magnet engineering , Prestige tiling , Restaurant shopfitting , Space Lift , Union Steel , Upfront Media and Jalite , WBHO , Wescape & Hensjen , White Head , World of decorative concrete -13 https://www.archdaily.com/910613/norval-foundation-dhk-architects Rayen Sagredo
April 29, 2019
https://www.archdaily.com/916728/c-office-forte-architetti Daniel Tapia
February 24, 2019
https://www.archdaily.com/909921/battery-park-dhk-architects Daniel Tapia
November 26, 2018
https://www.archdaily.com/906533/kloof-119a-saota Pilar Caballero
November 20, 2018
https://www.archdaily.com/906055/white-house-arrcc Daniel Tapia
November 02, 2018
https://www.archdaily.com/904981/beyond-saota Rayen Sagredo
May 15, 2018
https://www.archdaily.com/894358/5-fin-whale-way-salt-architects Daniel Tapia
October 27, 2017
https://www.archdaily.com/882420/invermark-house-saota Cristobal Rojas
September 18, 2017
https://www.archdaily.com/879763/zeitz-museum-of-contemporary-art-africa-heatherwick-studio Fernanda Castro
June 18, 2017
https://www.archdaily.com/873460/clifton-house-malan-vorster-architecture-interior-design Cristobal Rojas







.jpg?1548949170&format=webp&width=640&height=580)

_DaveSouthwood.jpg?1548162410&format=webp&width=640&height=580)





