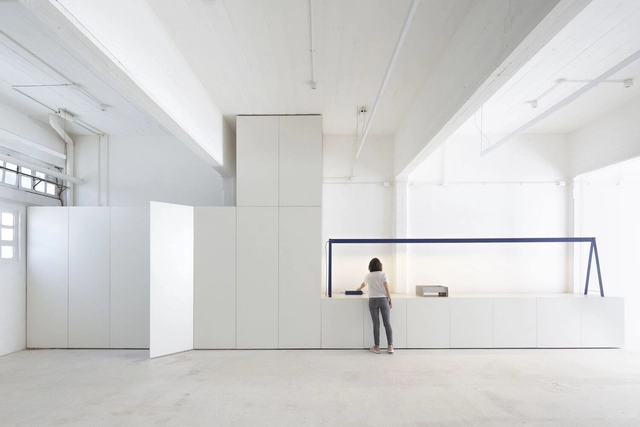
-
Architects: Fabrizio Pugliese
- Area: 105 m²
- Year: 2022
-
Manufacturers: Destefano, Hande, TodoLuces







The building on the corner of Suipacha and Paraguay Streets in the city of Buenos Aires, designed by the Spanish architect Antonio Bonet, established from its realization the basis to begin certain reflections on international modern architecture in the Argentinian context of the 1930s.

In the central Recoleta neighborhood of Buenos Aires, in a large lot between Austria Street, Agüero Street, and Del Libertador Avenue, stands the current building of the Mariano Moreno National Library, designed by architects Clorindo Testa, Francisco Bullrich, and Alicia Cazzaniga.
Built on the basis of the project that won first prize in a national competition in 1961, and completed in the early 1990s, it has become a landmark of modern Argentine architecture and an example of the variant of 20th century expressionism known as "brutalism".


