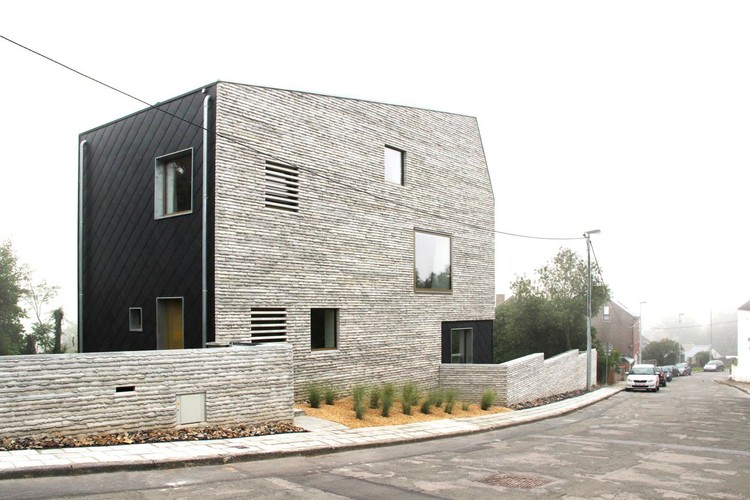
Brussels: The Latest Architecture and News
Housing Flandre / B612 Associates
Temporary Bridge / Gijs Van Vaerenbergh

- Year: 2014
-
Professionals: UTIL Struktuurstudies, Sarens Group & Van der Spek
Liverpool / B612 Associates
Neutelings Riedijk Architects Begins Construction on Largest Passive Office Building in Belgium

Neutelings Riedijk Architects has begun construction on the Herman Teirlinck Building, which, when complete, will be the largest passive office building in Belgium, serving as a mixed-use center for the Flemish government.
The 66,500 square-meter building, located in Brussels, will be built along the canal on the site of Tour & Taxis, one of the last large-scale development locations in the heart of the city, in hopes that it will transform the area into “a new high-quality green urban district with mixed functions.”
Parlement Francophone Bruxellois / SKOPE

-
Architects: SKOPE
- Year: 2013
-
Professionals: PIRNAY, Grontmij, Bham Studio, Entreprise Jacques Delens
Loft FOR / adn Architectures
WALL HOUSE / AND’ROL
Siblings Factory / JDS
BAT 021 Housing / Urban Platform

-
Architects: Urban Platform
- Area: 6566 m²
- Year: 2008
SUE 006 Housing / Urban Platform
Jaax / Atelier Pierre Hebbelinck
LENS 021 Housing / Urban Platform
Dexia / Atelier Pierre Hebbelinck
DEC 100 Housing / Urban Platform
.jpg?1369658363&format=webp&width=640&height=429)
-
Architects: Urban Platform
- Area: 3280 m²
- Year: 2006
Square de l'Accueil Winning Proposal / ARJM

ARJM, in collaboration with SUM, recently won the competition for their project, "Square de l'Accueil" (Welcoming Square), which includes a public square of 10,000 m2, 53 flats, a school, commercial spaces and underground parking. Located in a neighborhood at a strategic entry point towards Evere, one of Brussels communes, the project itself includes all the components of the city at a smaller scale. More images and architects’ description after the break.









.jpg?1465360444)
.jpg?1465360218)


































.jpg?1369658980&format=webp&width=640&height=429)




.jpg?1369658980)






.jpg?1369658531&format=webp&width=640&height=429)




.jpg?1369658531)










.jpg?1369658363)











