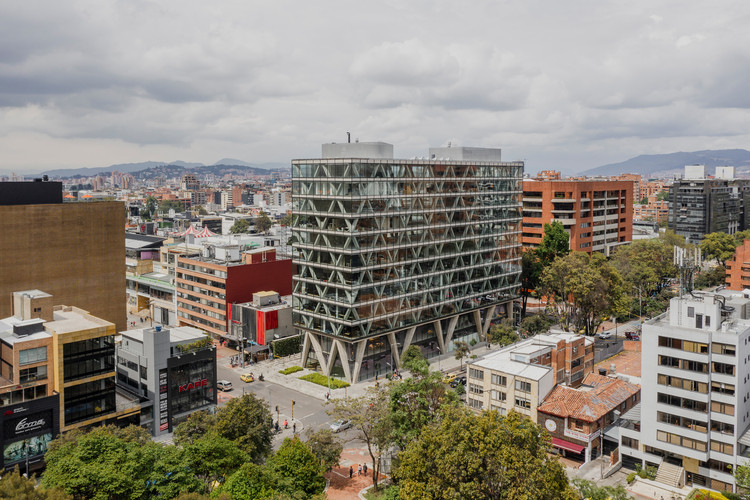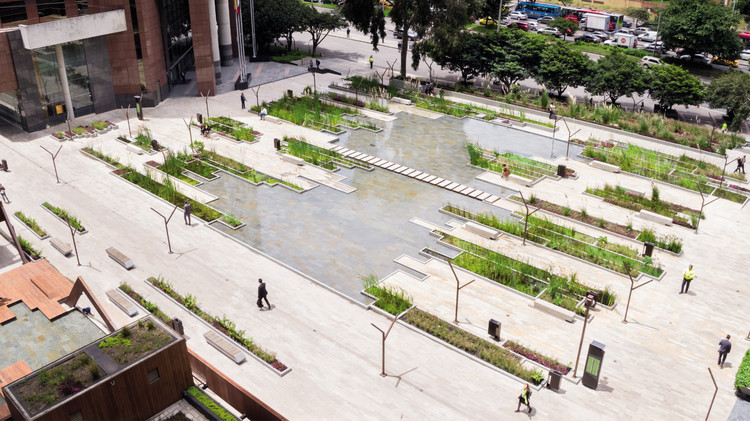.jpg?1565725636)
Bogotá: The Latest Architecture and News
Nianis 112 House / Office of Design S.A.S.
Multifamily Housing Equilibrium 1 / taller de arquitectura de bogotá

-
Architects: taller de arquitectura de bogotá
- Area: 20454 m²
- Year: 2018
-
Manufacturers: Argos
School of Architecture, Universidad de los Andes / Bermúdez Arquitectos

-
Architects: Bermúdez Arquitectos
- Area: 8561 m²
- Year: 2018
-
Manufacturers: Argos, Construcciones Acústicas, Groncol, Hunter Douglas, Ladrillera Santafé, +1
Building 8111 / taller de arquitectura de bogotá

-
Architects: taller de arquitectura de bogotá
- Area: 16751 m²
- Year: 2018
-
Manufacturers: AutoDesk, Cemex, GRAMAR, Hunter Douglas, Instaplac
Fragments – Counter Monument / Granada Garcés Arquitectos

-
Architects: Granada Garcés Arquitectos
- Area: 840 m²
- Year: 2018
-
Manufacturers: AutoDesk, Kingspan Insulated Panels, Google
La Felicidad School / FP arquitectura

Usaquén Urban Wetland / CESB / Obraestudio

-
Architects: Obraestudio
- Area: 91493 ft²
- Year: 2016
80-ONCE Business & Living / Sestral S.A

-
Architects: Sestral S.A.
- Area: 19800 m²
- Year: 2018
-
Manufacturers: Saint-Gobain, Accesorios y Acabados, Corona, Corona Colombia, Cortizo, +8
CORTEZZA / TERRANUM
Arts Center / taller de arquitectura de bogotá

-
Architects: taller de arquitectura de bogotá
- Area: 2816 m²
- Year: 2009
-
Manufacturers: Alfa, Cemex, Diaco, Ladrillera Santafé, Metasa, +1
Herbarium JBB / Juan Manuel Hoyos Mora

-
Architects: Juan Manuel Hoyos Mora
- Area: 635 m²
- Year: 2017
-
Manufacturers: 3m – Novec 1230, Paneles Acustec, Solatube
Wok Cedritos / Guillermo Fischer

-
Architects: Guillermo Fischer
- Area: 1100 m²
- Year: 2015
-
Manufacturers: Kingspan Insulated Panels, Accesorios y Acabados, Emecon, Empresas AMP, Industrias DCA, +1
Ágora-Bogotá / Estudio Herreros + Bermúdez Arquitectos

-
Architects: Bermúdez Arquitectos, Estudio Herreros
- Area: 70000 m²
- Year: 2017
-
Manufacturers: Accesorios y Acabados, Aluman, Argos, Construcciones Acústicas, Constructora Parque Central, +12
-
Professionals: Arup, ADT Diseño y Tecnología, AKUSTIKS, MTS, Consorcio PyP, +4
Constructing the Curriculum: William McDonough's Cradle to Cradle Building to Inspire the Next Generation

Tackling the widespread issue of climate change, Universidad EAN (UEAN) in Bogotá, Colombia illustrates the same construction philosophy taught to the students in their new building under the title of ‘Project Legacy.' As the next generation fill the seats of the new auditorium they will be party to the very thinking that went behind the building, solidifying their knowledge as they get to experience it first-hand.
The architects, William McDonough + Partners, are no stranger to the cradle-to-cradle ethos that inspires their sustainable approach. The philosophy models the human industry on the processes within nature to maximise usage of materials for as long as possible – recovering and regenerating products. These perpetual cycles are a long-term solution to the dominant system that uses the cheapest materials in manufacturing.
Naos Business Campus / aRE - Arquitectura en Estudio

-
Architects: aRE - Arquitectura en Estudio
- Area: 18277 m²
- Year: 2017
-
Manufacturers: Energia Solar, HID Global, Microm, Otis, Porcelanosa Grupo
Fundación Santa Fe de Bogotá / El Equipo Mazzanti

-
Architects: El Equipo Mazzanti
- Area: 32000 m²
- Year: 2016
-
Manufacturers: Accesorios y Acabados, Acor, Argos, Argos y Diaco, Catalina Ianini, +18
Call for Papers: Issue N. 22: The Role of History in an Architect's Training

The processes of learning how to become an architect has always involved historical research, albeit from a biographical perspective (H. Allen Brooks when he studied Le Corbusier), from a generational perspective (Silvia Arango on researching the common processes be- longing to six generations of architects who defined twentieth century Latin America), or from a pedagogical perspective (Jean-Nicolas- Louis Durand's Précis des leçons d’architecture).
CALL FOR PAPERS International Symposium: Women in Architecture

We are pleased to inform you that DEARQ Journal of Architecture, ascribed to Universidad de Los Andes, Colombia, is organizing an International Symposium, and preparing a special issue on the role of women in architecture across the globe and in Colombia.
Authors of Full-length papers, research-in-progress papers and case studies relating to women in architecture, are invited to submit proposals for 15-minute papers for the International Symposium organized by the indexed and peer-reviewed Journal of Architecture dearq from Universidad de Los Andes.



.jpg?1565725593)

.jpg?1565725619)
.jpg?1567701161)





































w2880.jpg?1532277837)






















