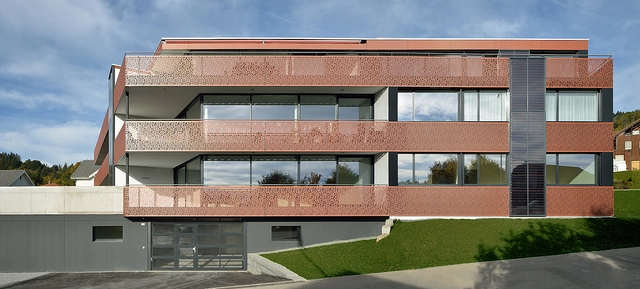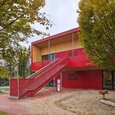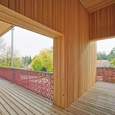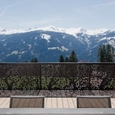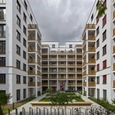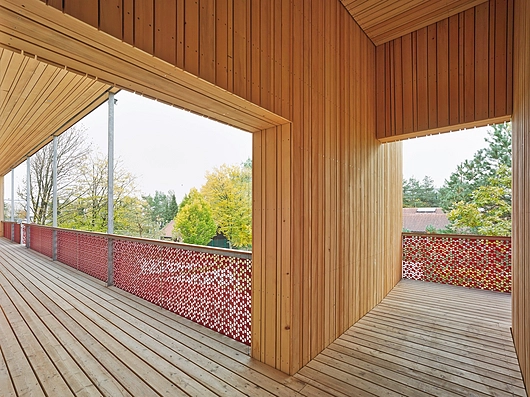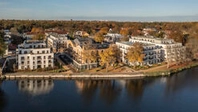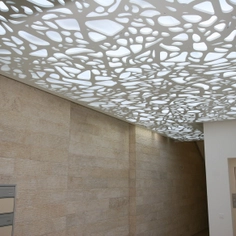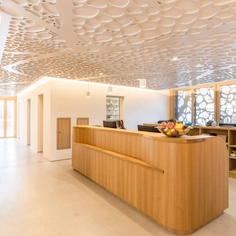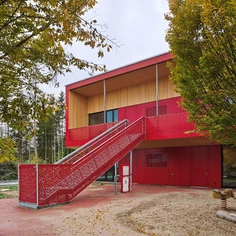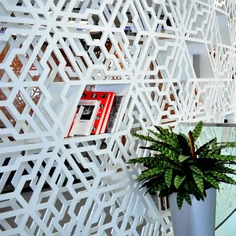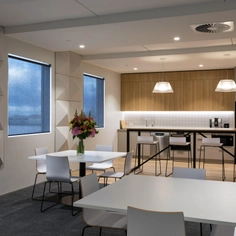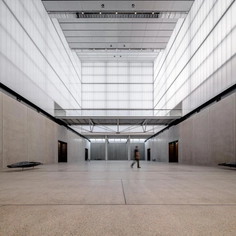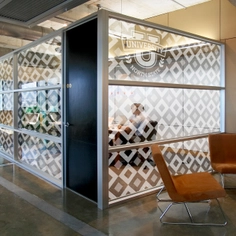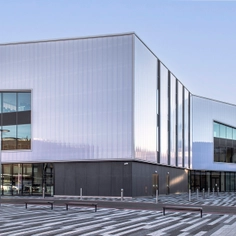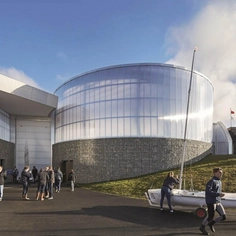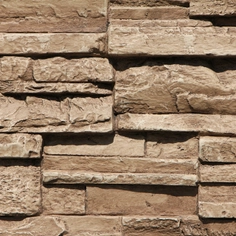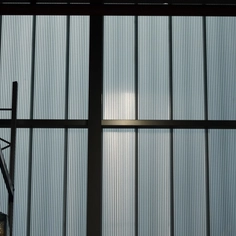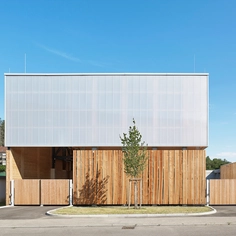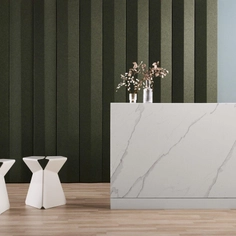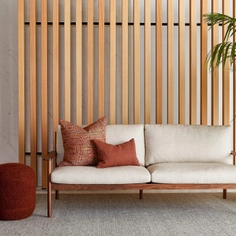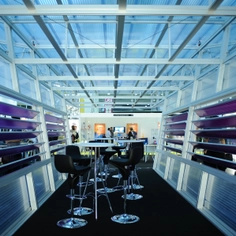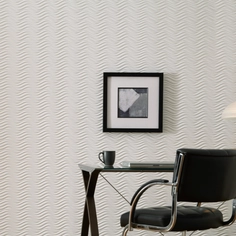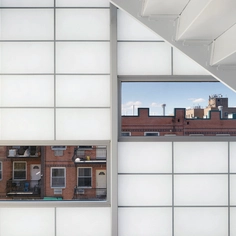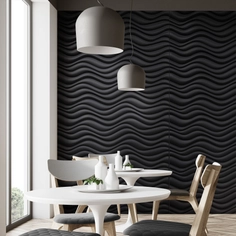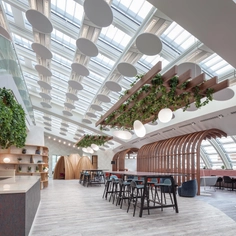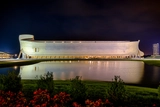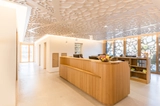Perforated balustrades can be made to exactly match a design concept. Balcony railing design can be created to not overly restrict views whilst affording privacy to residents. Thanks to the way individual designs can be implemented, the degree to which Bruag’s semi-transparent balcony balustrades allow light through and can be matched to residents’ needs in a completely bespoke manner.
Laser Cutting
Laser cutting opens the door to completely individual designs. From concept to CAD, from CAD to the laser-cutting equipment, from the laser to the industrial coating machine and finally the finished product; balcony cladding that gives any building a definite degree of uniqueness can be produced. The flexibility offered by custom perforations additionally promotes interaction between light and shadow, such that the ambiance on the balcony will vary according to the time of day.
Easily Installed Long Span Balconies
When it comes to mounting balcony balustrades, an all-around metal frame sized 40 x 40 is recommended. The perforated panels can even be installed up to a width of 3.6 m. When it comes to splitting the panels, you do not always have to make a bar – the perforation pattern can continue across several panels unbroken to create an oversized picture.
It is not only the installation which is less expensive than when other systems are used, but the costs associated with the panels themselves are less than with glass, for example. Bruag adopts an approach of charging by the net amount used. So you won't pay for wastage nor any additional charge for predrilled holes in cases where these need to be prepared in advance.
Fall prevention tests carried out at EPH in Dresden, Germany, have attested to the stability of the panels when used as balcony balustrades.
Features and Benefits
- Individual shapes (incl. perforations and ornamentations) made possible by use of laser-cutting technology
- Mechanically robust
- Scratch-proof, impact-resistant and shock-resistant
- Very high fracture strength
- Not brittle
- Moisture-resistant
- No swelling due to moisture load
- Frost-proof
- Termite-proof
- Extensive choice of colors (over 3000)
- NCS S Edition, RAL, Bruag Alu or colors according to le Corbusier
- Natural appearance, with a matt surface
- Straight-forward installation


