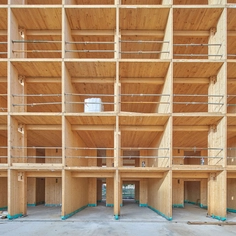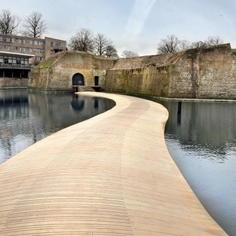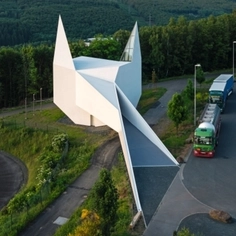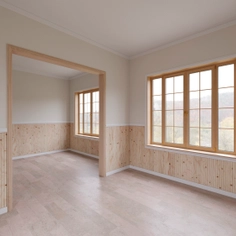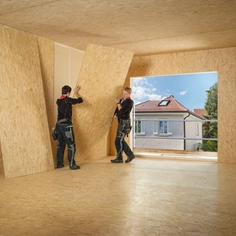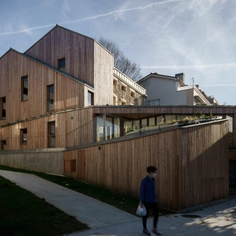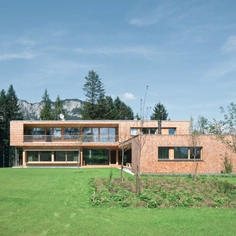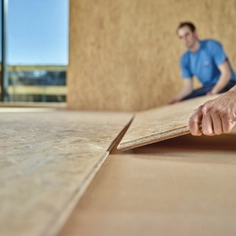-
Use
Interior, exterior -
Applications
Office, hospitality, multi-storey, school, mixed-use, hotel, industrial -
Characteristics
Modular construction system, quick construction spans, reusable, load-bearing capacity, dimensionally stable, low carbon, space optimization
Katajanokan Laituri, a 247,600 sq ft (23,000 m²) mixed-use office and hotel building. It's Finland’s largest mass timber structure and serves as the head office for Stora Enso, the world’s leading renewable materials company.
From the outset, there was a commitment to inspire well-being and let only resource-efficient methods and materials inform the design. Adapting to the marine climate and accounting for inevitable rising sea levels, particular attention is paid to engineering as well as visual appeal. Katajanokan Laituri is built to last at least 100 years, with a design that allows for future adaptability and reuse of materials. The project was completed in just seven months, with the framing schedule accurate within two days.
The structural frame consists of over 7,600 cubic meters (m³) of wood, prefabricated into over 2,000 bespoke load-bearing elements. Each individual piece was manufactured with millimeter precision and delivered as a kit of parts based on Sylva™ by Stora Enso. The wood for the structure originated in sustainably managed Nordic forests that are third-party certified. While the trees were growing they are estimated to have removed 6,000 tonnes of carbon dioxide (CO₂) from the atmosphere which is now stored in the building itself as carbon for at least the next 100 years.
 |
Products used
The building’s structural frame comprises over 269,451 cu ft /7,630m³ of cross-laminated timber (CLT) and laminated veneer lumber (LVL) that was prefabricated into a Sylva™ kit of parts consisting of structural (56,504 ft³ /1,600 m³ LVL G LX, processed to final dimensions and coated for UV and moisture protection), and Sylva™ CLT Walls, Floors and Roof elements (211,889 ft³ /6,000 m³). The use of CLT and LVL in the structural frame provides a sustainable and efficient building method, reducing the before use carbon footprint of the overall building by 35%.
Sylva™ CLT Walls and Sylva™ Floors, Roofs were used for their high strength, durability, and aesthetic qualities. The combination of visual and non-visual quality CLT enabled much of the load-bearing walls to be left exposed. Each individual element was manufactured with tight tolerances with a combination of visual and non-visual surfaces. Stora Enso has a reputation for some of the best CLT surface qualities, which have enabled many of the load-bearing CLT walls to be left exposed.
Sylva™ Stairs were manufactured using cross-laminated timber (CLT). Thanks to their lightweight nature and quick installation process, they offered a sustainable and practical alternative to precast concrete stairs. The stairs were installed during the framing of the shell, so no temporary stairs were needed for the workers, which saved time and resources and made it safer for the workers to access the second floor without having to use ladders and scaffolding. They now provide durable and long-lasting stairs for daily use by hotel guests and office workers.
 |
Multiple Sylva™ Services were also used for Katajanokan Laituri including Sylva360™, a digital tool that increased on-site efficiency, reduced build time, and optimized logistics and delivery planning. It was a key factor in the frame erection time of being on schedule within 2 days and completed in just seven months. From the ground to the finish, including the facade, everything was completed in just seven months and perfectly on schedule.
End grain sealer and temporary membrane was pre-applied in factory controlled conditions to the elements to prevent water from getting trapped in the wood and help mass timber maintain a stable moisture content during transportation and construction. Lifting devices were preinstalled using the Sylva™ Connect Service so when the elements arrived on site they were ready to be lifted into position.
 |
Sylva™ GLT and LVL Beams and Columns provided structural support with high precision and durability, processed to exact specifications for optimal performance.
Window and Door Components were used due to their strong, load-bearing components (Effex®Dura) to support the 700 panoramic windows, enhancing natural light and views.
Katajanokan Laituri is modern-day tribute to Finland's finest artisans and craftspeople and an ode to what is possible when there is an unwavering commitment to climate-aligned design.
| Location | Katajanokan Laituri, Helsinki, Finland |
| Building Type | Office / Headquarters |
| Developer | Varma Mutual Pension Insurance Company |
| Architect | Anttinen Oiva Architects |
| Anchor tenants | Stora Enso Oyj - Head Office Solo Sokos Hotel Pier 4 |
| Structural Engineer | Sweco Rakennetekniikka Oy |
| Project Management | Haahtela Oy |
| Structural Mass Timber and Window Components Manufacturer | Stora Enso Oyj |
| Specialist Timber Contractors and Subcontractors | Puurakentajat Rakennus Oy (structural frame installation) |
| Products Used | Sylva™ |
Read more about this reference case:
Stora Enso Reference Library
Stora Enso's new head office in Helsinki – a beacon of sustainable and low-carbon construction - News | Stora Enso
Make a product or service inquiry here



























