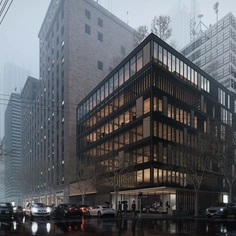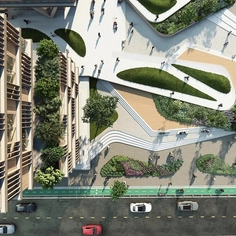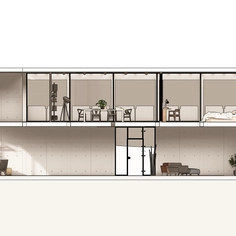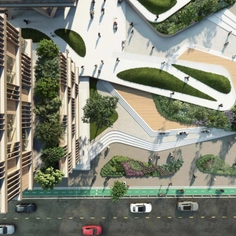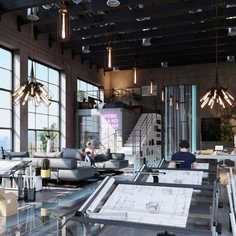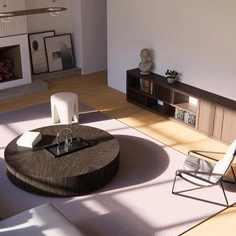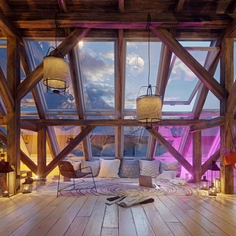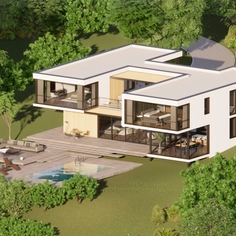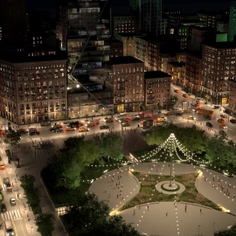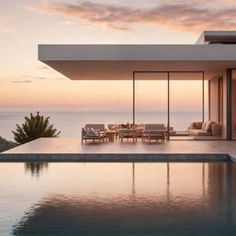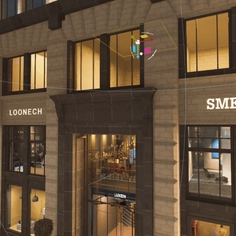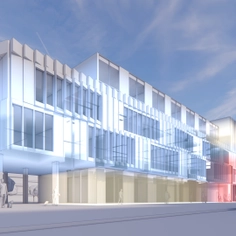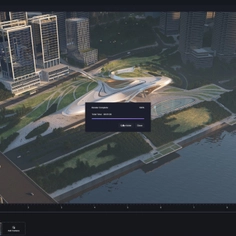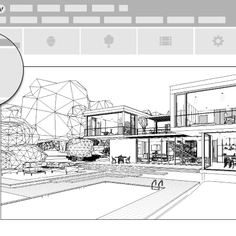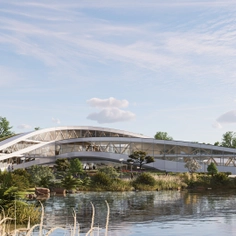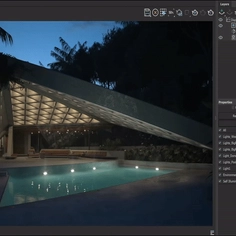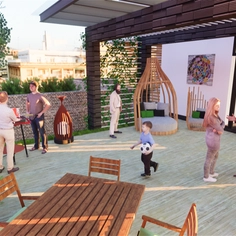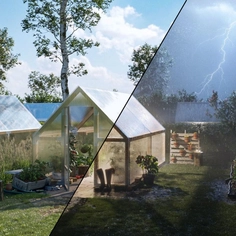-
Use
Architectural visualization, architectural design, landscape architecture, interior design, urban design -
Applications
Rendered images, videos, 360° panoramas suitable for VR -
Characteristics
High-speed, high-quality realistic renders, compatible with major CAD and 3D modeling software, works with ray tracing, intuitive user experience, fast learning curve, atmospheric rendering effects, animated phasing, orthographic views, easy-to-use photo and video presets
Site plans, elevations, sections and other key architectural drawings lie at the heart of every project, serving as the starting point for the entire process. They help transform your vision into reality by guiding every step from concept to construction.
In Lumion, you can not only produce but personalize and stylize these drawings to your liking, thanks to a few handy tools and techniques.
 |
Orthographic views
The orthographic view effect enables parallel projection, allowing you to render accurate plans, sections, elevations, and axonometric views without perspective distortion.
With this effect, you can enhance traditional drawings by adding sunlight, shadows, and materials, all of which help achieve a greater sense of depth, realism, and ambiance.
By combining orthographic views with various styles and effects, you can also create conceptual representations that add character to your design.
 |
Customizable styles
Using and combining certain effects can add an element of creativity and customization to your technical drawings.
The styrofoam effect allows for a clean, classic clay-render look that’s ideal for testing lighting. Adding outlines accentuates the geometry boundaries, allowing for a more contoured representation.
 |
Blending these effects with color correction can create a unique visual impact. For example, adding a blue hue to the styrofoam effect produces a style similar to traditional blueprint graphics.
 |
Clipping planes
Clipping planes are a fantastic tool for creating floor plans and sections of your project and can be positioned anywhere in your model.
 |
The near clip and far clip sliders, found in the orthographic view effect, let you control the foreground and background visibility, allowing you to hide or reveal specific areas of your plan or section.
 |
You can also use the clip plane functionality to adjust the plane using the gizmo.
OpenStreetMap
OpenStreetMap enables you to visualize how your design will interact with the existing landscape by importing accurate topography and surrounding features. Incorporating these into your scenes ensures your architectural drawings are as precise – and aesthetically pleasing – as possible.
Choose a real-life location, then download height maps, satellite textures, and buildings to recreate the most up-to-date context for your design.
 |
Discover more
To learn more about optimizing your architectural drawings in Lumion, take a look at this guide.
You can also learn more about the latest version, explore everything we’re currently working on in our product roadmap, and try Lumion for 14 days for free.













