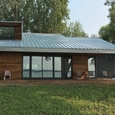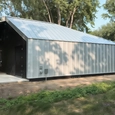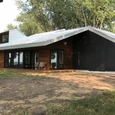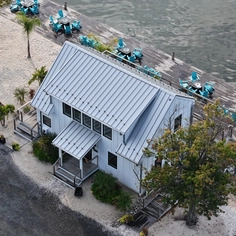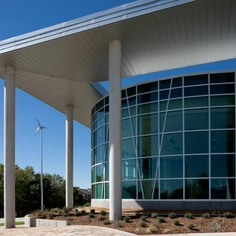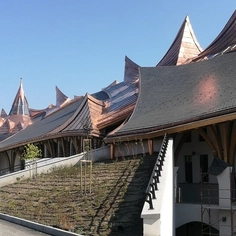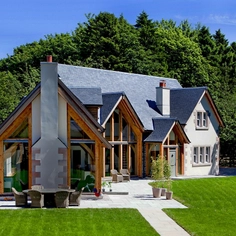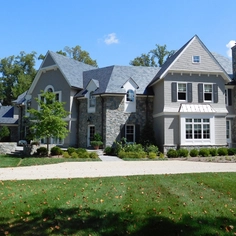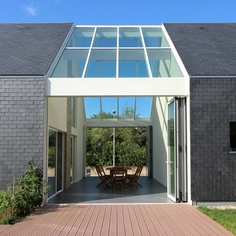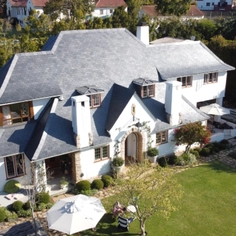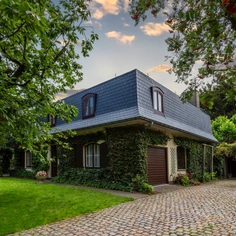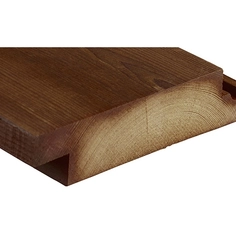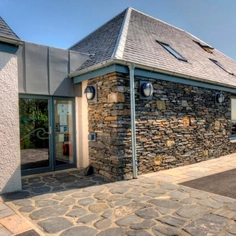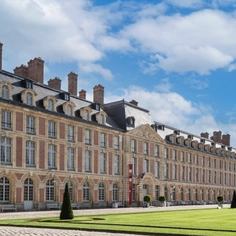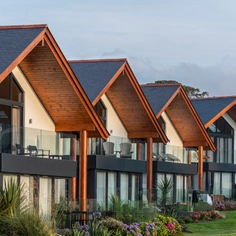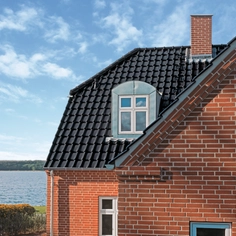-
Use
Metal panel roofing and walls -
Applications
Residential -
Characteristics
Versatile, easy to assemble, durable
Fabral is a provider of metal cladding solutions, specializing in high-performance products for various applications. The Edman Lake House, located on the south shore of Lake Minnewaska in Minnesota, features Fabral 1 ½” SSR Metal Panels on the roof and walls.
Designed by Bryan Anderson and Max Ouellette-Howitz from SALA Architects, the Edman Lake House emphasizes sustainability in its design, aligning with SALA's commitment to creating energy-efficient and low-impact living spaces. The design prioritizes views of the sunset over the lake, integrating external vistas throughout the home. Large clerestory windows allow ample natural light, minimizing the need for artificial lighting. Master Builder Joe Bouta, with Joe Bouta Construction, implemented high-performing materials that enhance both energy efficiency and aesthetics.
The home incorporates geothermal heating and cooling, utilizing a ground source heat pump and a heat exchanger to efficiently manage temperature. Additionally, it features an R50+ insulated envelope and low-maintenance Arbor Wood Co. Thermally Modified Ash siding. Custom Fabral metal trim, HardieTrim, and TruExterior Poly-Ash, along with triple-pane windows and glass doors from Loewen, further contribute to its energy efficiency.
Product Details
Fabral 1 1/2″ SSR 150 concealed metal panel provides stability and a classic look. With 24 gauge steel, standard shadow lines, and standard factory-applied sealant, this panel is designed to perform at optimum levels year after year. Factory notching for ease of hemming is available on review for 1 1/2” SSR 150.
Project Details
| Project | Edman Lake House |
| Location | Lake Minnewaska, Starbuck, MN |
| Architect | SALA Architects |
| Builder | Joe Bouta |
| Supplier | Mark Herboth |
| Products | Fabral 1 ½” SSR, in Galvalume Clear Coat |



