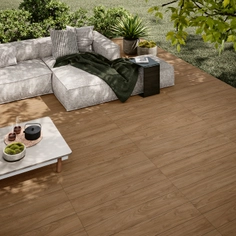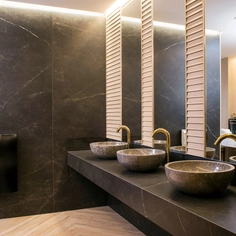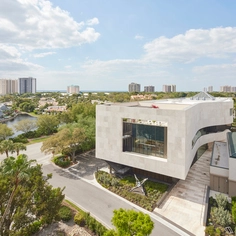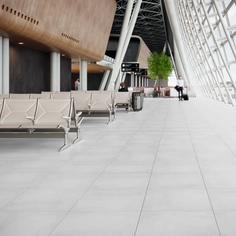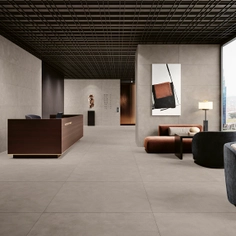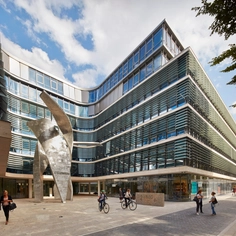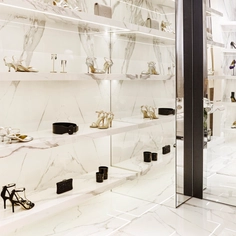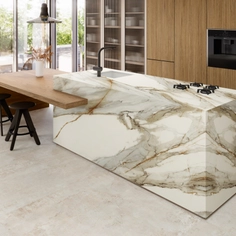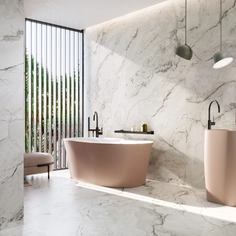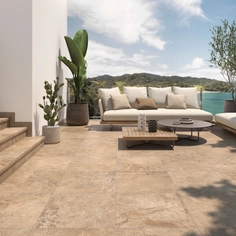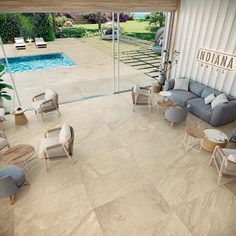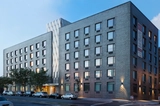Tactile Materials is an international company dedicated to the supply and production of customized metal cladding for architectural endeavors. One of the main uses for Tactile Materials is exterior wall claddings for retail projects, such as the steel facades made in Tactile stainless steel cladding, for the Givenchy flagship store in Seoul, Korea.
The store is housed in a building located in the thriving shopping district of Gangnam-Gu. The boutique has an area of about 400 square meters on three levels and offers an exhibition of women's fashion, accessories, and men's fashion: a unique vision of luxury ready-to-wear, both urban and couture.
A uniquely articulated façade supports the global brand with stamped stainless steel cladding applied as a rain screen. The accents revealed in contrasting metallic tonality provide additional depth and definition to the elevation transitions. At the ground level, the transparent storefront features oversized heavy glass that acts as a natural light source and a glimpse into the brand’s showcase. Precision oversized pivot doors allow for a sense of arrival.
The Givenchy boutique leans from a smaller glazed body while the facade is a second embossed skin, evocation of the distinctive design style ‘T CUT’, that characterizes and emphasizes the identity of the Maison in the neighborhood. The ashlar surface of the facade, made of electropolished embossed steel plates, creates an effect that changes depending on the light and the surrounding landscape, the design is inspired by Optical Art as well as the processing techniques of fabrics used in recent collections. The volume was conceived as a sort of enclosure - a second skin as an expression of an urban identity.
Inside the cut, at the upper corner of the building, it appears a surface of satin brass which becomes an urban element, following the great way of Cheongdam. The corrugated iron has irregular holes that interact in the evening light to continuously modify the image of the building, generating kinetic effects that make the whole building a dynamic structure and street landmark.
The cover panels of the façade were made bespoken in South Korea, developing a specific technology for this purpose. The pressed iron has been deformed from one side only using modern fluid pressing technology. The covering is made with square modules of 110x110 cm and a thickness of 1.5 cm.
Each module has five holes 5cm in diameter, and four protrusions, 14 cm in diameter, each one moving 8 cm forward or backward from the plan of the front panel. The embossed surface of steel plates has an electro-coloured finish.
The modules are secured by a stainless steel frame attached to a rear tubular structure. The lighting is made with optical fibers for point light sources and positioned in places of easy maintenance.
In the interior, the use of natural materials – marble and basalt stone – new furnishings and new articulations of space, create a new environment that enhances the character of Givenchy. The flagship store is realized in close collaboration with the Maison’s artistic director, Riccardo Tisci.
Tactile Materials collaborated in the design, engineering, fabrication, and install-assist for all façade elements including 400 square meters (4,400 square feet) of Tactile Stainless Steel Cladding, Tactile Oversized Pivot Doors, and heavy glass and glazing system.
| Architecture | Piuarch, Haeahn Architecture |
| Year | 2014 |
| Surface | 400 m2 |
| Manufacturer | Tactile Materials |
| Products used | Tactile Stainless Steel Cladding Tactile Oversized Pivot Doors |
| Location | Seoul, Korea |




























