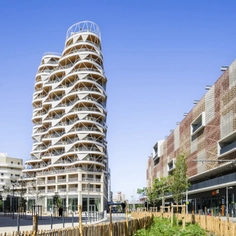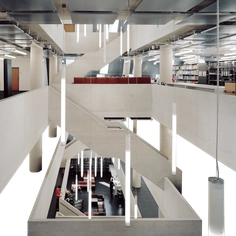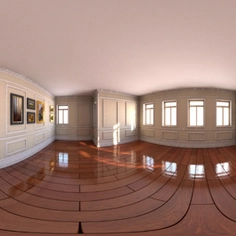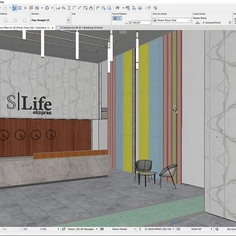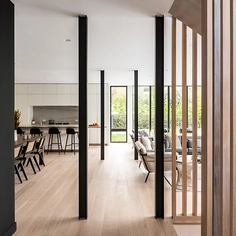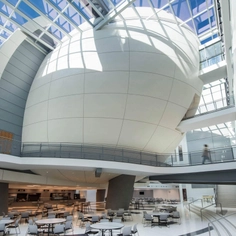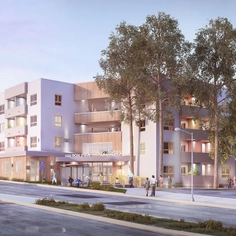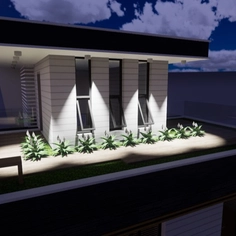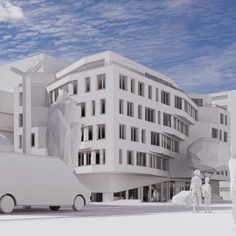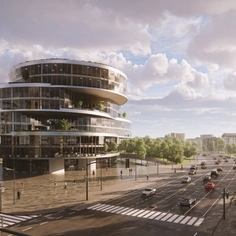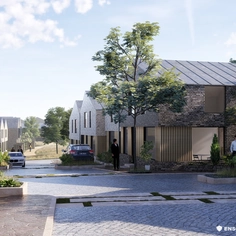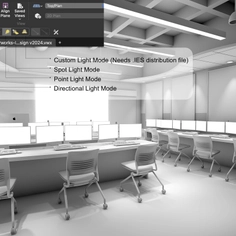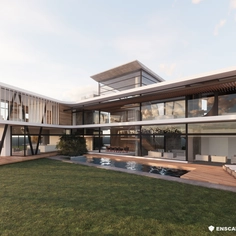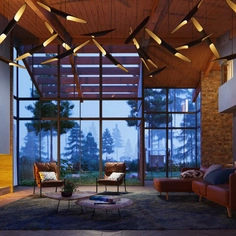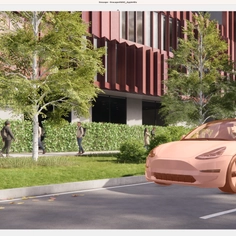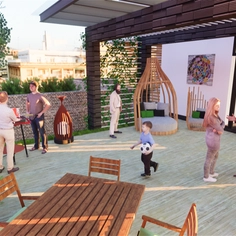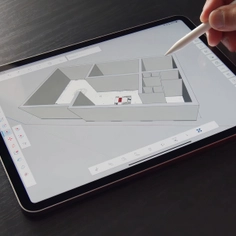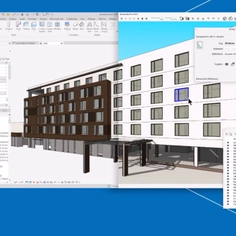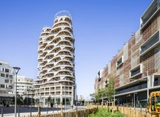-
Use
BIM design and modeling -
Applications
Architectural, engineering projects -
Characteristics
Easy cooperation, design freedom, realistic shadows and customizable surface textures, rendering capabilities, accurate cost and quantity estimates, streamlined workflow, can work with other software
Graphisoft is a company dedicated to developing advanced architectural software solutions. The Toronto-based architectural company Altius designed the Don Mills Ravine Home using Graphisoft Archicad building information modeling software and BIMx on-site BIM companion software along different stages of the project.
The Don Mills Ravine Home is a residential project that aims to bring the feel of a country cottage to the city. The house is designed with two solid volumes of sandstone cladding that frame a central crystal façade. These glass walls allow visibility into the wooden area behind the house, while also providing extensive views of the landscape. The layout of the house promotes interaction in the common areas, such as the living room and dining room, while also featuring a well-equipped outdoor kitchen, designed to enjoy the warmer months. Throughout the design process, Altius used Graphisoft Archicad and BIMx to ensure the project's success in areas such as energy efficiency and site accuracy.
 |
Energy and Cost Efficiency
Altius design and construction workflow has included Graphisoft software for many years. In the Don Mills Ravine Home Archicad modeling capabilities were used not only to create visualizations but also to communicate effectively with contractors and to order materials. The accuracy of the model enabled the architects to reduce waste.
Precision models
By incorporating the terrain data into the Archicad model, Altius was also capable of identifying a miscalculation in their foundations. Graphisoft 3d architectural software allowed the team to adjust the structure beforehand, and also to communicate effectively with the mechanical team.
Project Details
| Location | Toronto, Canada |
| Type of Building | Residential |
| Architect | Altius |
| Used Products | Graphisoft Archicad, BIMx |








