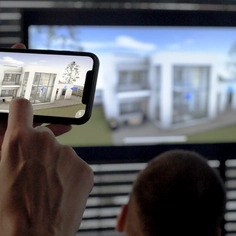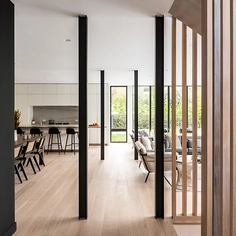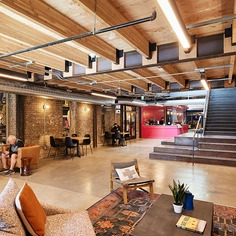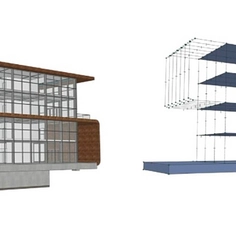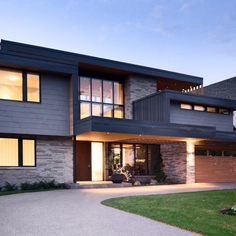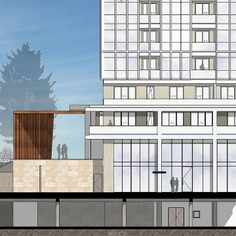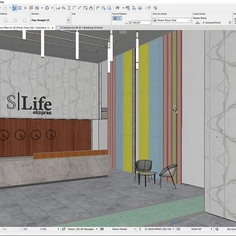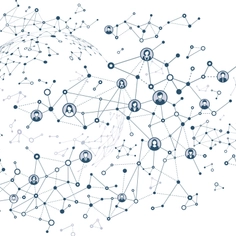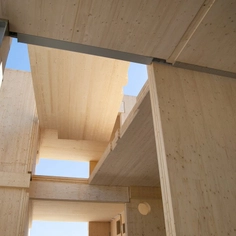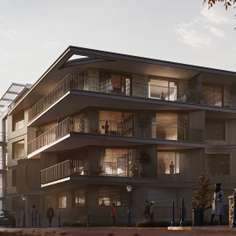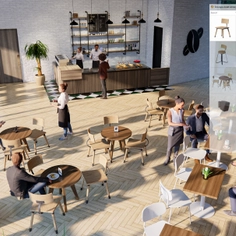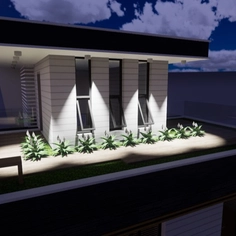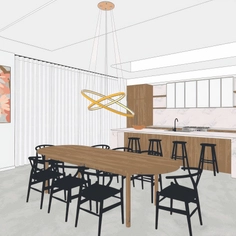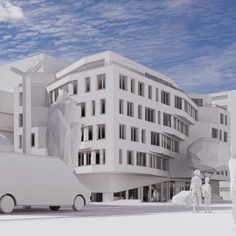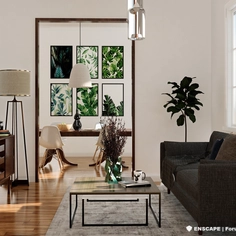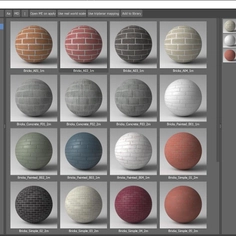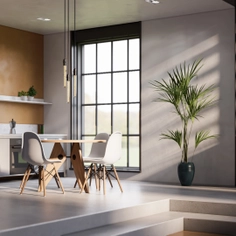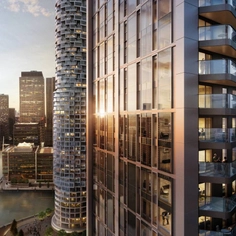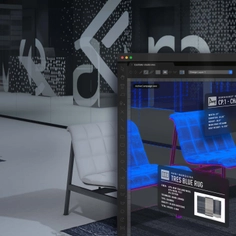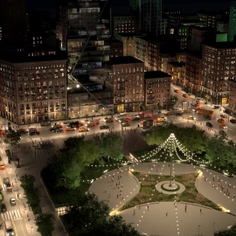-
Use
BIM design and modeling -
Applications
Architectural, engineering projects -
Characteristics
Easy cooperation, design freedom, realistic shadows and customizable surface textures, rendering capabilities, accurate cost and quantity estimates, streamlined workflow, can work with other software
Graphisoft is a company dedicated to developing advanced architectural software solutions. A range of Graphisoft BIM design tools including Graphisoft Archicad and Cloud Sharing BIMcloud were used for Higher Roch's development.
The project, designed by Brenac & Gonzalez & Associés, is a residential tower situated in Montpelier, Paris. The architects drew inspiration from the sinuous shapes of the Mediterranean Sea's waves, as well as the ruffles of traditional flamenco dancer dresses. Higher Roch's façade is covered by undulating terraces that enable users to be in contact with the surrounding natural environment. This organic design, which allowed the architects to provide open space to each apartment, was possible due to the combination of Rhino-Grasshopper parametric modeling software and Graphisoft Archicad.
 |
Modeling and Visualization Features
Brenac & Gonzalez & Associés transformed the parametric points into Archicad objects, optimizing the model's information into a comprehensive view of the generated shape. This version of the model created in Graphisoft modeling information software allowed stakeholders to experiment with different parameters built into the software, such as shadow casting during different hours of the day during the year.
The precise and immersive visualizations that Archicad produces allowed the team to explore diverse design options. This feature facilitated a constructive dialog between designers and stakeholders throughout the creative process.
Project Details
| Location | Montpellier, France |
| Year | 2022 |
| Type of building | Residential |
| Architect | Brenac & Gonzalez & Associés |
| Used products | Graphisoft Archicad, Graphisoft BIMcloud, Graphisoft BIMx |










