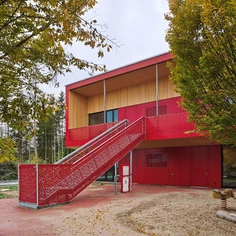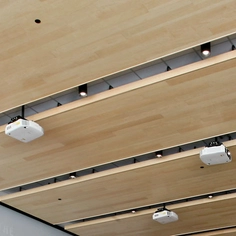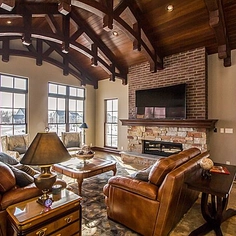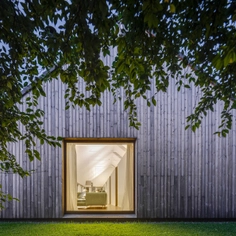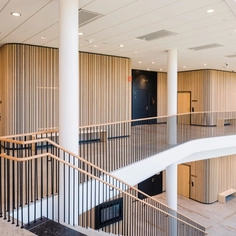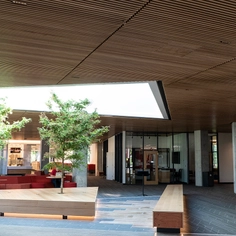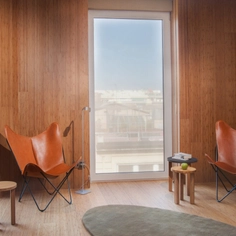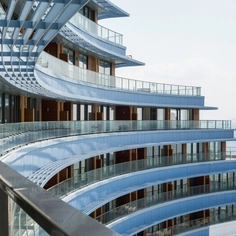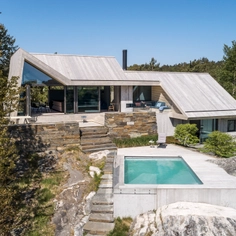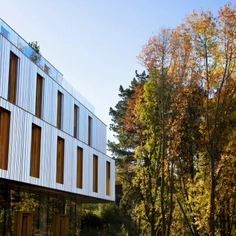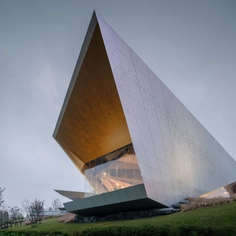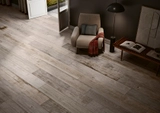BAGUETTE panels are an elongated, tubular type of ceramic brick tiles, adaptable to a wide range of designs, applications, and weather conditions, produced by German manufacturer MOEDING. These panels have been used on the facade of the Market Building of the restructured Camden Lock Area, giving it a dynamic facade with a visual relation to the identity of its historic surroundings, thanks to the intensive use of brick-like elements on the cladding.
The project is part of a reconstruction strategy to reinforce the area´s identity and to create a new destination for neighbors. It is composed of eight new buildings and two refurbished ones, with a program that includes affordable and private housing, a school, office space, workshops, and retail space, plus the new open market building.
A system of brick columns consisting of three different BAGUETTE types was developed in a collaboration between James & Taylor, AHMM Architects, and MOEDING. The columns are inserted narrow-side-facing-front over the glass facade of the building, alternating their position in three different dispositions.
Their color was also customized by MOEDING, to achieve a brownish glaze that varies between shiny orange and dark brown.
The market building, next to the canal, is composed of two new wings and an existing building, connected by steel stairs and bridges. It connects to the other elements of the complex through new paths and commercial corridors.
The market building has market space on the basement and first floor, but its following levels are fit for rental office space and, on the rooftop, restaurants and a public roof terrace on the third floor complement the mixed use of the volume.
The terracotta facade wraps the new market building with a permeable mixture of elongated, vertical BAGUETTE bricks, and a window panel inner facade. The BAGUETTE profiles are designed with three profiles in different sizes and are double-glazed with visible gradients at the edges. The two first profiles, Primaries, and Secondaries, are limited to the facades of the first level and are clad into a steel profile, while the tertiary profiles go from floor to floor and have joints at every slab, aside from having an extruded profile that gives the facade volume and a changing appearance from every point of view. All types of BAGUETTE structures are clad onto a steel profile.
BAGUETTES are long-format, hollow ceramic elements fastened using special holders. In the case of specific requirements (fall protection), they can be threaded onto an aluminum tube and attached to the structure using object-related holders. The systems developed for the BAGUETTE are based on the existing systems for the other MOEDING products ALPHATON® and LONGOTON® and use similar components.
The installation system depends on its intended use and the local context of the building. Fastening of the aluminum structure can be done in three different ways: installation with rearward attachment, lateral attachment using screw traps, or using a rapid system.
to the on-site holding structure. The BAGUETTES are equipped with BAGUETTE holders, which can be clipped into the base plates without the need for tools.
| Architects | Allford Hall Monaghan Morris |
| Year | 2019 |
| Photographs | Anke Müllerklein |
| Manufacturers | MOEDING |
| Products used in this project | BAGUETTE |
| Location | London, UK |























