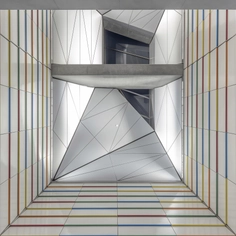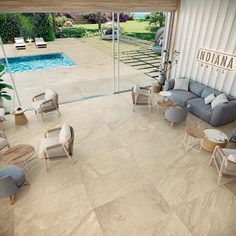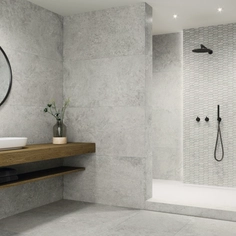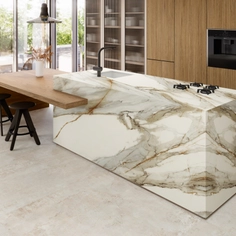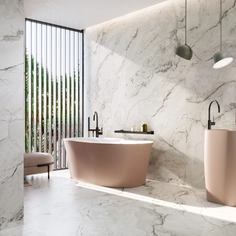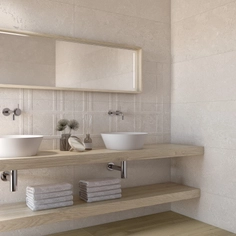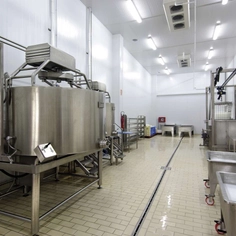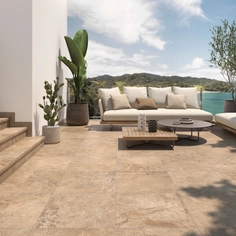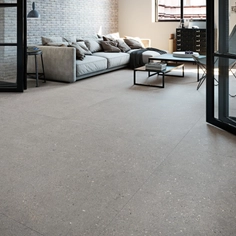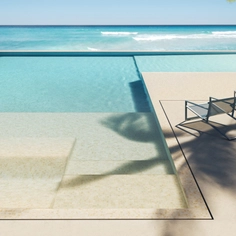ALPHATON® is a rear-ventilated tile with rainscreen cladding, fabricated by the German company MOEDING, which specializes in brick facades and their installation systems. All MOEDING tiles are highly resistant and adaptable to different weather conditions, thanks to their structure and their high burning temperatures. They are also suitable for passive energy exchange solutions at the building level, as their structure can adapt them for any insulation or ventilation dynamics needed on their facade.
The facade of the Enercity office building in Hannover has ALPHATON® tiles that actively engage in the project’s mission to be one of Germany’s largest passive buildings. This company headquarters has six floors that combine compact and modern architecture with natural materials, always prioritizing natural light. The building is meant to be a statement of the company’s commitment to sustainability.
The polygonal volume connects to its surrounding streets through the square in front of its main facade and keeps the use of its ground-level social with a light-flooded atrium.
Inside, the upper floors connect through bridges, ramps, and stairs, with rest and social areas spread and cutting into the inner facade of the building. These interventions in the program also allow for multiple connections among office areas.
The facade has a specially shaped ALPHATON® profile for this project and the surface of its bricks is glazed in glossy white, meant to further the building’s minimalist mission.
The rear-ventilated facade was installed in a vertical, finely structured format, compensated with the floor plates that project and emphasize the horizontality of the volume versus the verticality of its white, opaque tiles. Their rhythm is interrupted by alternating floor-to-ceiling windows. The glaze for the brick facade was developed by MOEDING with the building’s architects, resulting in a textured plate whose shape was also tailored in format, surface, and fastening, to the design.
| |
| Special form, waved ALPHATON tiles on white, glazed color. 190411 |
MOEDING works hand in hand with planners and designers to ensure the integration of their products into each project. The company provided sample pieces for the design team and clients to choose on site, before the definition of the facade composition.
The ALPHATON® brick, introduced to the market by MOEDING in 2001, is a rectangular tile meant for uniform facade coverage.
The facade system offers:
- long-lasting materials
- natural resources
- efficient production
- economical development through fast and efficient installation
- high individuality due to large design option potential
- energy efficient
- low maintenance
The extruded ALPHATON® brick slabs are made from predominantly native clays and are fully colored. Due to the very high firing temperatures and the long firing time, intensive colors and the best strength values are achieved. The brick slabs are double-shelled and 30 mm thick. The breaking loads of ALPHATON® panels are many times higher than those of single-skin panels. The tiles are resistant to weather stressors and their structure can be adapted for diverse climates, to facilitate ventilation or insulation as needed.
| Architects | Haas Cook Zemmrich STUDIO2050 |
| Area | 19.500 m2 |
| Year | 2023 |
| Photographs | Markus Guhl |
| Manufacturers | MOEDING |
| Products used in this project | ALPHATON® |
| Location | Hannover, Germany |






















