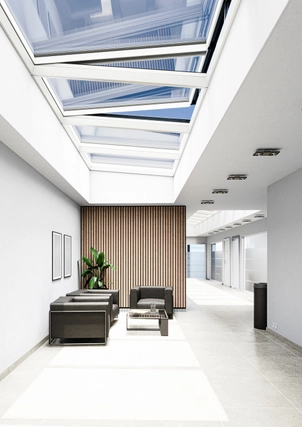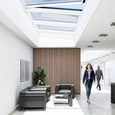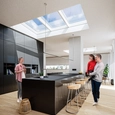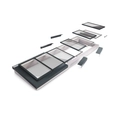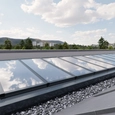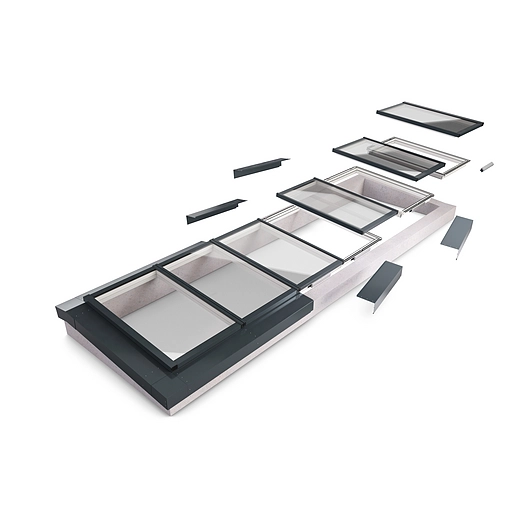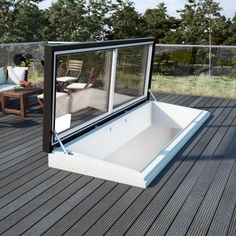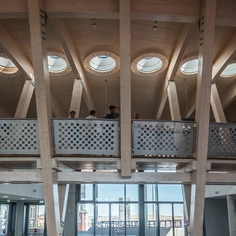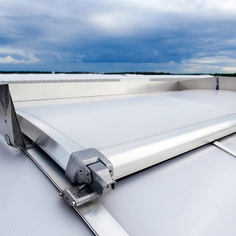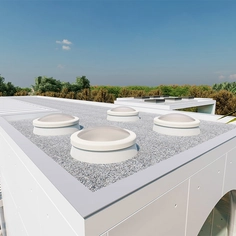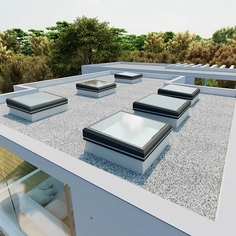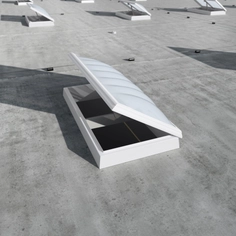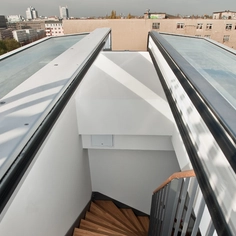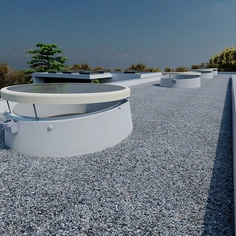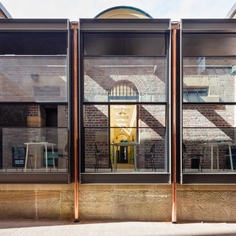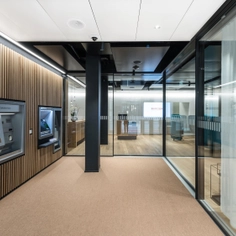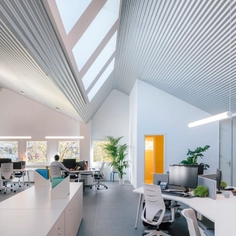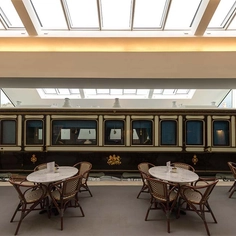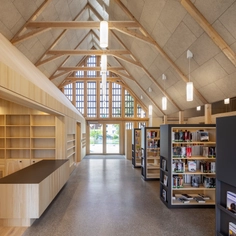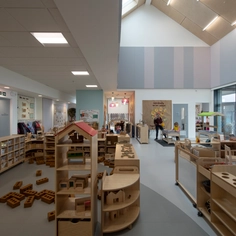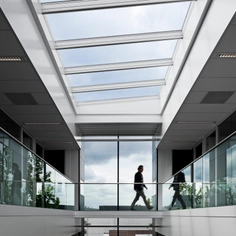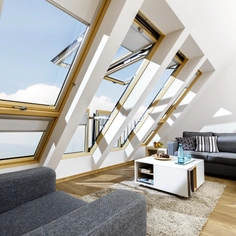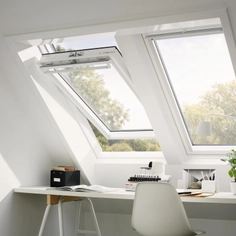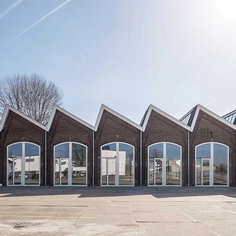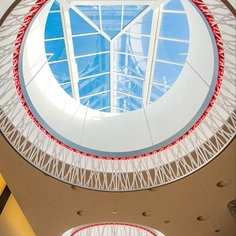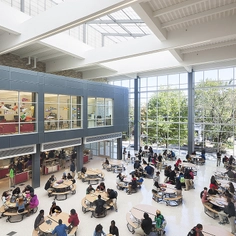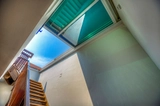-
Use
Skylights -
Applications
Roofs -
Characteristics
Aluminum frame, flat window, precise installation thanks to V-groove and self-aligning module connection, free of thermal bridges, BIM-ready, short delivery time -
Certification
Water tightness against driving rain according to DIN EN 12208: E1800 Air permeability according to DIN EN 12207: Class 4 Resistance to wind load according to DIN EN 12210: up to class C5 Grammage: approx. 60-100kg/m² - depending on module size and glass type Heat transfer coefficient of entire system Uw: 1.0-1.5 W/m²K - depending on module size and glass type Fall-through-proof according to DIN 18008-6
1 General Catalog
By downloading any file you agree to the Terms of Use, Privacy Policy and to the communication of your data to the brand from which you download catalogs and files.
1 BIM Object
By downloading any file you agree to the Terms of Use, Privacy Policy and to the communication of your data to the brand from which you download catalogs and files.
The product has been saved to the folder:
My Downloaded Products


