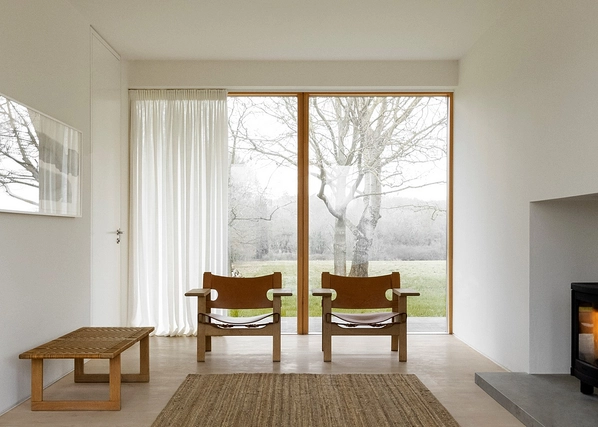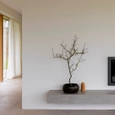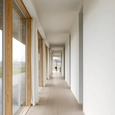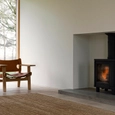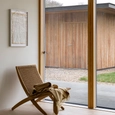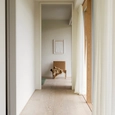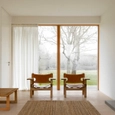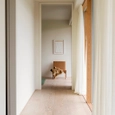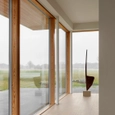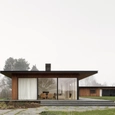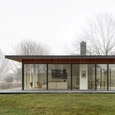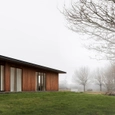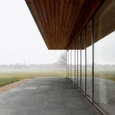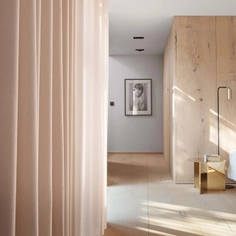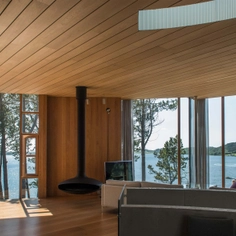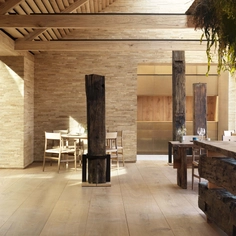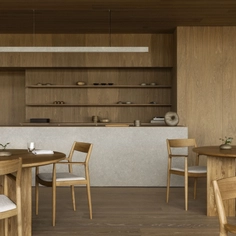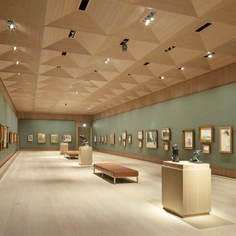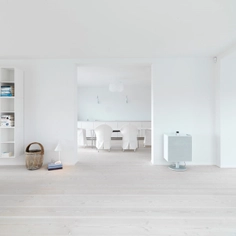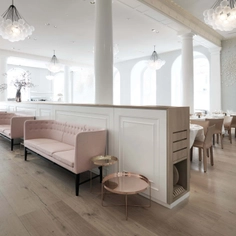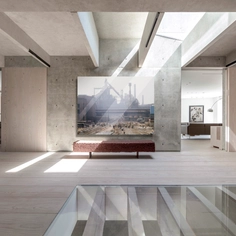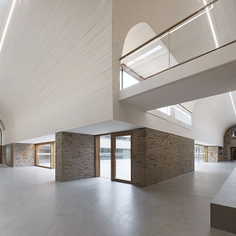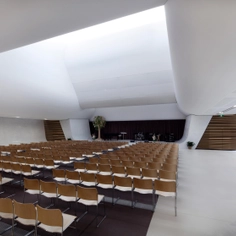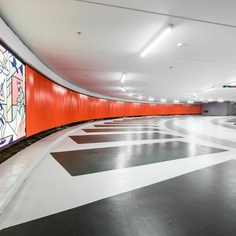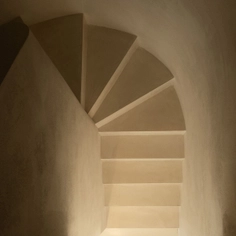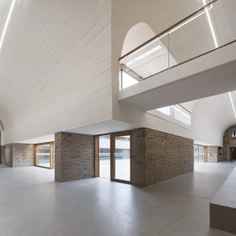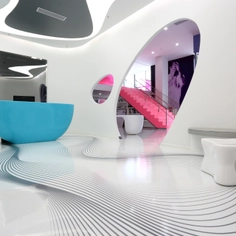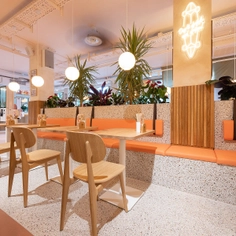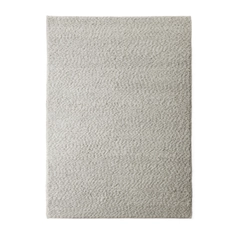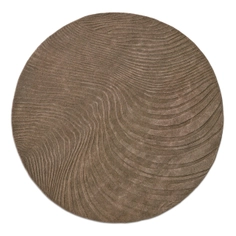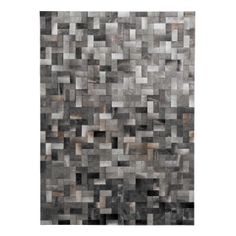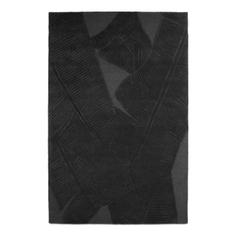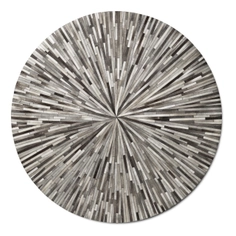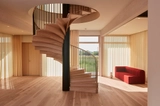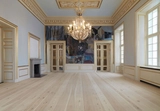-
Use
Flooring -
Applications
Residential -
Characteristics
Douglas tree wood, solid wood, natural details, variety of sizes, different expressions, high-quality, sustainably sourced -
Format
Planks -
Colors
Lye and White SoapLye and White Soap -
Sizes
Thickness: 35 mm, Width: 300 mm, Length: 2–5 m
Solid Douglas wooden floors from Dinesen were used in a private house. The Pavilion House, situated in the scenic landscape of Eastern England offers humble architecture with an elegant design. Designed by Norm Architects, the single-story house is constructed from vertical timber, glass, and a touch of steel, ensuring the beauty of the rural surroundings takes center stage and flows freely into the interior.
Concept
The concept behind the design was to choose shapes and materials that would not dominate their surroundings but instead integrate and blend into them. By making the window sections a distinctive aspect of the building’s exterior, Norm Architects allowed the landscape to enter the home.
Construction
The exterior facade is clad in local larch wood and features large window frames. Steel elements are used to discreetly tie the construction together. The transparent design and natural materials blend into the setting ensuring a harmonious combination of new and original buildings. Throughout the interior, the color scheme consists of neutral notes of white, cream, and grey, while warm and cool wood notes define the space, from the floor to the window frames and furniture.
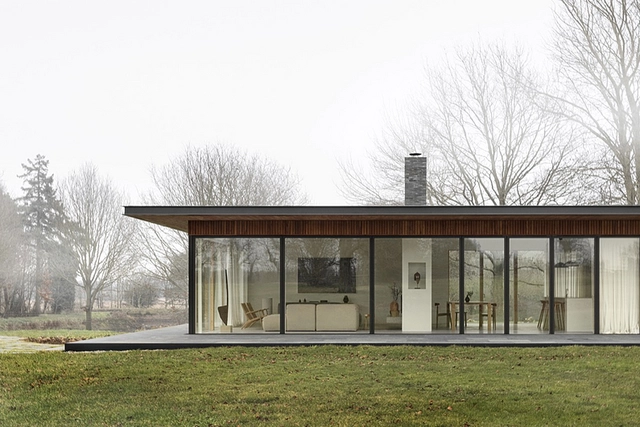 |
Douglas Floors
Wooden floors from Dinesen were selected as a finish. Made from Douglas natural wood the result creates a calm feeling and sense of well-being while making a reference to the surrounding trees.
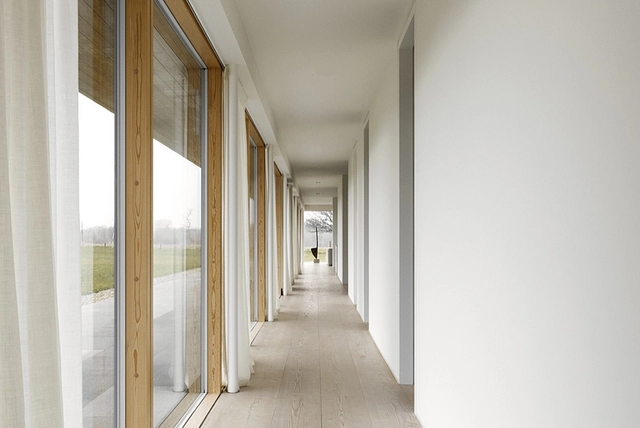 |
Project Details
| Project | Pavilion House |
| Location | Suffolk, United Kingdom |
| Architect | Norm Architects |
| Photographer | Jonas Bjerre-Poulsen |
| Products | Douglas Natural Wooden Flooring |


