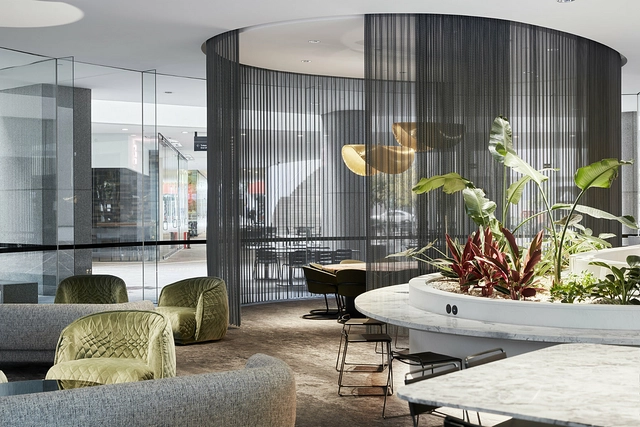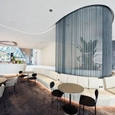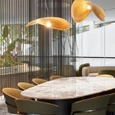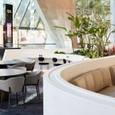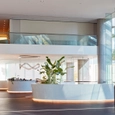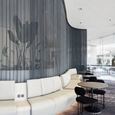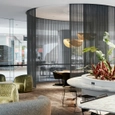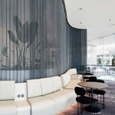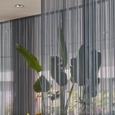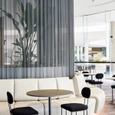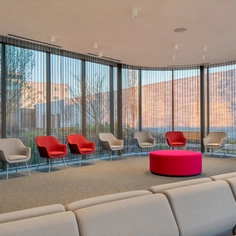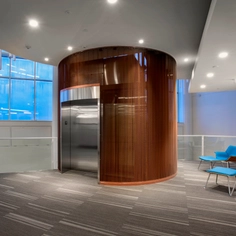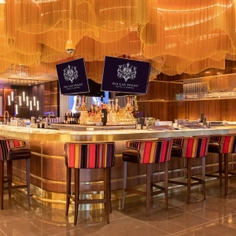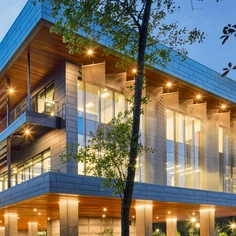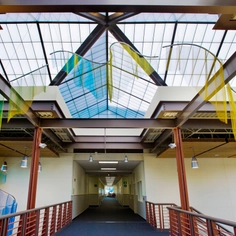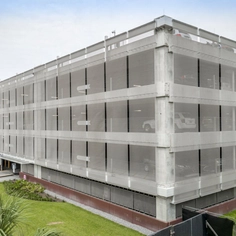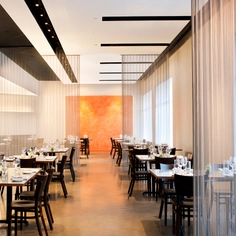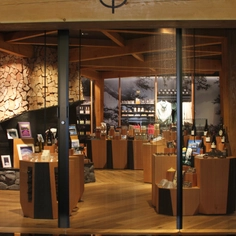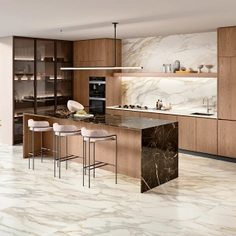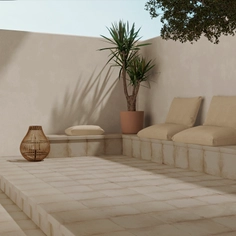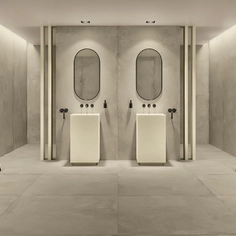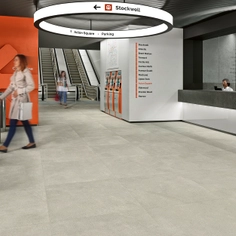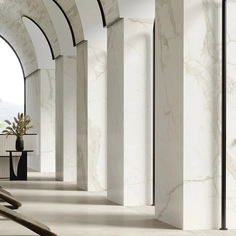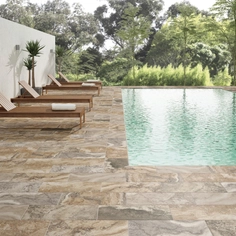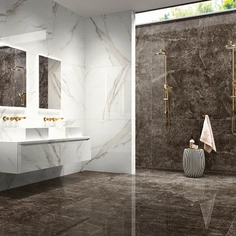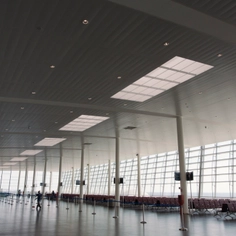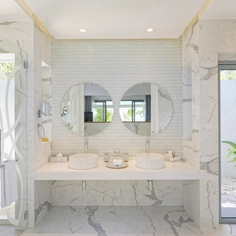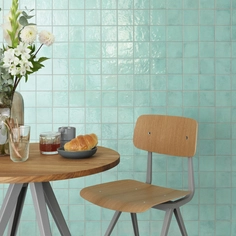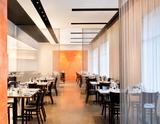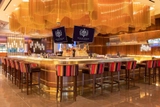-
Available in United States
-
Use
Interior -
Applications
Hospitality -
Characteristics
Energy efficient, durable, sustainable, translucent, blast protected
For decades, Cascade Coil’s architectural systems have been specified for dazzling interior designs. Fabricoil® from Cascade Coil was used in the renovation of the QV1 Lobby, in Perth, Australia.
The multi-million dollar lobby refurbishment marks the first significant upgrade to the lobby since the 43-story office tower's construction more than three decades ago. Across its generous 1,215-square-meter ground plane with premium hotel-inspired details woven throughout, this multi-purpose lobby design from Plus Architecture includes a variety of spaces from private work settings to social gathering areas.
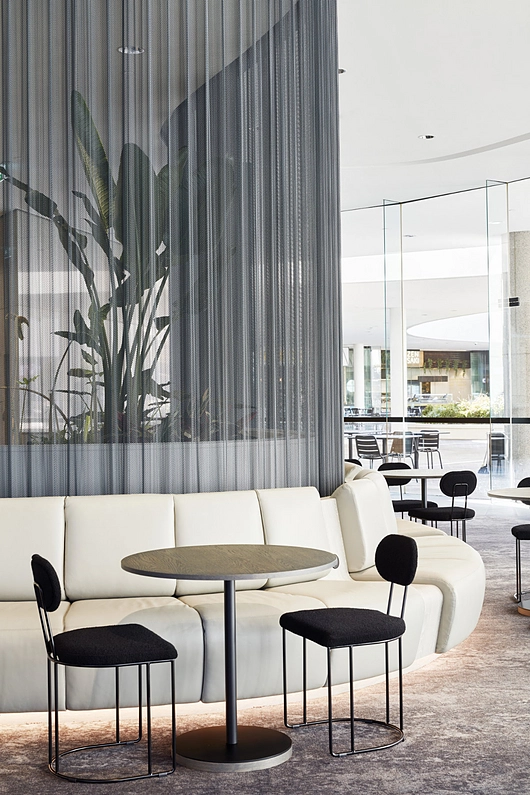 | 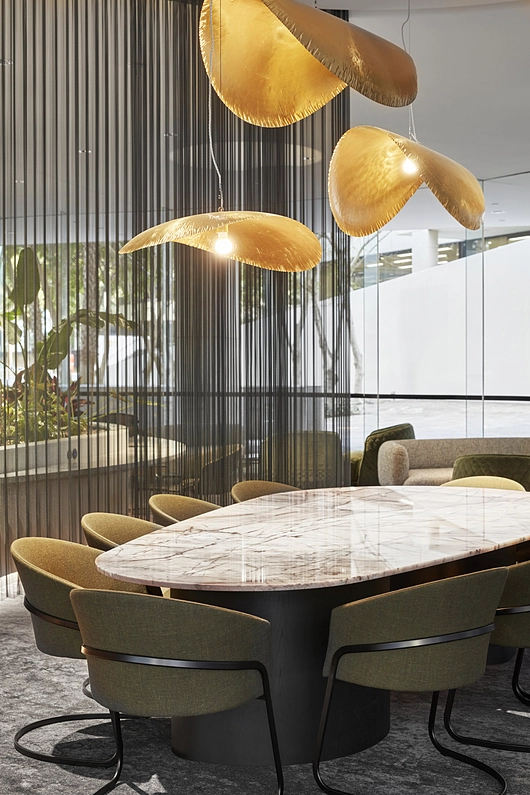 |
The design draws on principles from hotel and residential lobby designs to create a porous third space between work and home. Reclaiming the office lobby as a public space was the core idea of Plus Architecture Director Patric Przeradzki and Associate Giordana Vizzari to deliver a design that supports different activities both during and after hours.
The lobby has been divided into different public and private zones demarcated by an organic joinery ribbon, inspired by the external curved architectural elements of Seidler's architecture. The space is filled with lush greenery and strategically placed banquet seating that sweeps from one end to the other, in a reflection of the curvature and modernist aesthetic of the external architecture. The ribbon gestures into the 14-meter-high ceiling through Fabricoil® curtains in a gunmetal black finish that follows the wave of its line and provides vertical delineation and visual privacy between calm spaces and busy thoroughfares.
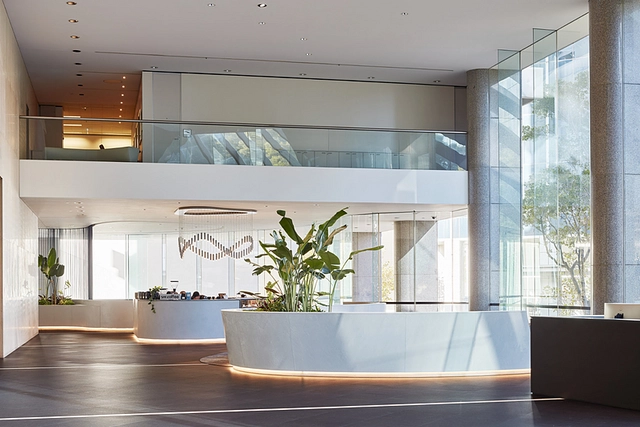 |
| Location | Perth, Australia |
| Type of Building | Residential |
| Architects | Plus Architecture |
| Cascade Coil Products Used | 18-Gauge Steel, Wire Mesh Interior Curtain Solution - Fabricoil® |


