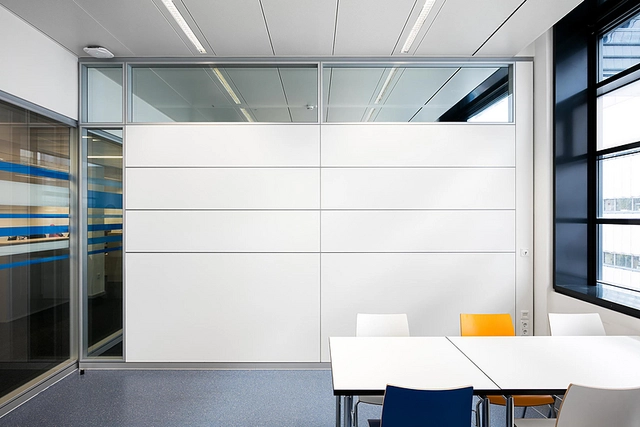-
Use
Interior wall partition system -
Applications
Laboratory building -
Characteristics
Frameless design, all glass system, acoustic insulation, aluminium profile
2 General Catalogs

2 General Catalogs
The feco partition system was used to design the new B007 laboratory building for BASF. The new modern laboratory has been created to make optimum use of the extremely scarce land at the Ludwigshafen site. The feco partition wall system has significantly contributed to the realisation of the basic design idea – "compact, communicative, and economical“.
Interior Design
The modular laboratory units will be used for chemical research and analytic services with chemical and physical characterization methods. The documentation zones are arranged along the outer facades and in the direction of the laboratories and are transparently designed using the fecoplan all-glass construction. The deep laboratories benefit from the daylight incidence and the visual connection with the outside. The documentation is accessed with floor-guided fecotür Glas ST10B sliding doors.
 |
Fitted with flush-mounted fecofix double glazing, the offices and meeting rooms organised along the facade are open and transparent. The office partition walls are organised horizontally and are fitted with fecofix skylights. The result is a compact building with a footprint of 57 x 32 metres. Each floor has two laboratory areas of 400 m2 each.
Project Details
| Project | BASF B007 Laboratory Building |
| Location | Ludwigshafen, Germany |
| Year | 2015 |
| Products | fecofix, fecoplan |
| Architect | ASPLAN Architekten, Dr. Heinekamp Labor- und Institutsplanung |
| Property Owner / Client | BASF SE |
| Photographer | Nikolay Kazakov |