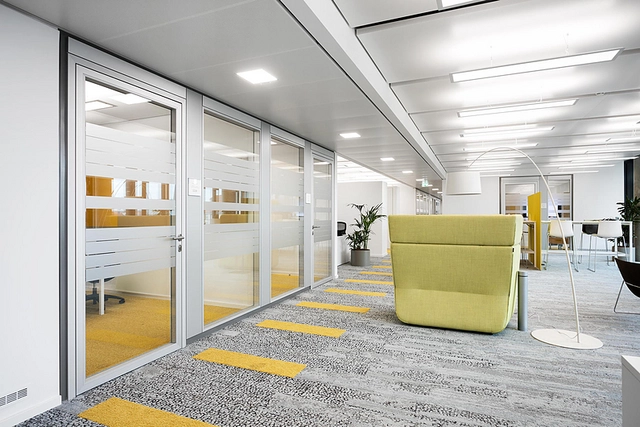-
Use
Interior wall partition system -
Applications
Office space, corporate -
Characteristics
Highly transparent, minimal sized frames, single or double glazing
2 General Catalogs

2 General Catalogs
By moving into its new German headquarters in Schwabing, Microsoft has launched a new chapter in its innovation culture. System glass walls and doors from feco are part of the Smart Workspace concept. Together with the Fraunhofer Institute for Industrial Engineering IAO, Microsoft has developed a spatial and furnishings concept that, as an open office structure, can meet different work requirements. For its 1900 employees at the Munich site, Microsoft has developed the idea of the "Work-Life-Flow“. The company allows workers to shape their own working day with smooth transitions between work and private life.
Interior Workspaces
For the glass walls of the Think, Share, and Discuss workspaces, feco has developed flush glass door elements with a sound insulation test value of Rw, P = 42 dB on the corridor side. With a sound insulation test value of Rw, P = 47 dB, the fecofix glass elements meet the highest sound requirements and create discretion for focused work and confidential telephone conversations. On the ground floor, feco has also realized the fecofix glass elements as an F30 glass wall with fire protection glazing in the center of the axis and room heights of up to 3.35 meters.
 |
The highest possible sound insulation at Rw, P = 52 dB has been achieved through the transparent enclosure of the central Microsoft server to reduce the sound from the ventilation system.
Project Details
| Project | Microsoft Germany's Headquarters |
| Location | München, Germany |
| Year | 2016 |
| Products | fecofix |
| Architect | GSP Architekten, München |
| Property Owner/Client | Microsoft Deutschland GmbH |
| Photographer | Nikolay Kazakov |