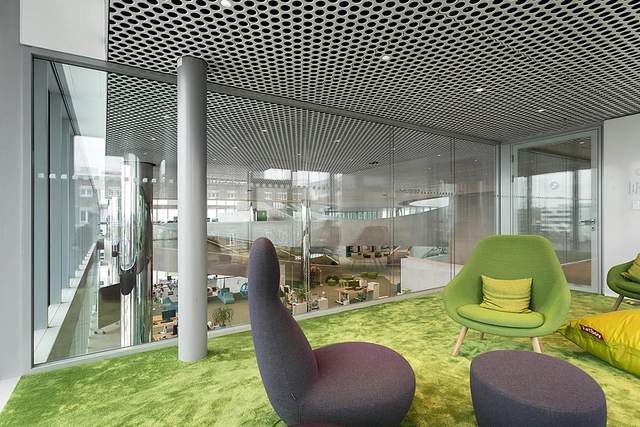-
Available in United States
-
Use
Interior wall partition system -
Applications
Workspace -
Characteristics
Frameless design, all glass system, acoustic insulation, aluminium profile
2 General Catalogs
If you want to make the best of your experience on our site, sign-up.

If you want to make the best of your experience on our site, sign-up.

Available in United States
2 General Catalogs
The feco partition system was used to create interior glass structures in the Merck Innovation Center. Situated in Darmstadt, the center provides space for ideas and promising innovation projects. Inside, the cubic structure is a hive of activity, with two office areas arranged in each of the diagonally-opposite corners of the space. Bridge-like ramps and staircases connect these working zones, which are offset by storeys, with oval central access cores. Spans of up to twenty metres allow a reduction to only four supports inside.
Interior Design
On the ground floor, visitors are led to the reception area along the fecostruct curved glass wall of the large auditorium. The two-story interior facade to the office landscape is designed with the fecoplan all-glass construction to prevent falls without vertical upright profiles. Frameless fecostruct flush glass walls create maximum transparency with high sound insulation.
 |
With the glass structure, the company presents itself openly and transparently to the outside world. The Innovation Center is the core of a planned step-by-step transformation from a production site into a technology and knowledge campus.
Project Details
| Project | Merck Innovation Center |
| Location | Darmstadt, Germany |
| Year | 2018 |
| Products | fecostruct, fecoplan |
| Architect | HENN GmbH, München |
| Property Owner/Client | Merck KGaA |
| Photographer | Nikolay Kazakov |