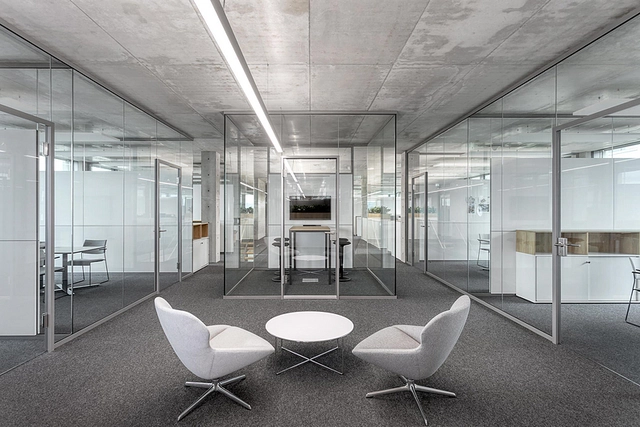-
Available in United States
-
Use
Interior wall partition system, furniture -
Applications
Office headquarters, corporate -
Characteristics
Frameless design, all glass system, acoustic insulation, aluminium profile
2 General Catalogs
If you want to make the best of your experience on our site, sign-up.

If you want to make the best of your experience on our site, sign-up.

Available in United States
2 General Catalogs
The feco partition system was used for the office space in the Weisenburger Group Headquarters. The Weisenburger Group encompasses a number of strong companies in the construction and real estate industry, including Weisenburger projekt GmbH and Weisenburger Bau GmbH. The group acquired a new location for their headquarters, the new building was planned and designed by star architect Tadao Ando.
Building Design
The Pritzker Prize winner, Tadao Ando sets the highest standards for the use of concrete, which is the dominant building material in his works. This was an opportunity therefore for the Weisenburger Group to impressively demonstrate its own capability as regards the precision and surface quality of the load-bearing walls, columns, and exposed concrete ceilings. The result is a structure without dimensional tolerances in the supporting structure, which is designed with the horizontal formwork typical of Tadao Ando and visible formwork anchor holes. The construction process was overseen by architectural firm archis from Karlsruhe.
Interior Space
When it came to planning and designing the office environment, the contract was awarded to feco-feederle, which was able to deploy its entire office furniture and feco system partition wall range in the creation of an agile, sustainable working landscape.
 |
Using the fecoplan all-glass system, the designers could separate areas for concentrated work, co-creation, meeting, and communication from the open office landscape while simultaneously still showing the high-quality exposed concrete ceilings throughout. For this purpose, the intermediate office walls are also designed as skylight walls without vertical upright profiles and with non-bearing wall shells. The panels are covered with magnetic laminate to enable construction plans to be hung up on them.
The furniture selected included height-adjustable desks from ophelis were chosen as ergonomic standing workstations. Sideboards with just one folder height allow for orderly cable management along the floor-deep glass exterior facade and are barely perceptible from the outside. In the office landscape, the oak-veneered plant units serve as vital, biophilic eye-catchers on the storage space furniture. Vitra Alcove sofas allow for spontaneous exchange in the open office landscape without disturbing colleagues in the team area thanks to the sound-absorbing, padded boundaries. The conference rooms on the first floor are predominantly furnished with Brunner furniture.
With its new corporate headquarters, Weisenburger has not only created 600 new attractive jobs in Karlsruhe but also realized an architectural work of an international standard that it can use to showcase its own high construction quality and help it become an attractive employer for the highly sought-after talents in the construction industry.
Project Details
| Project | Weisenburger Headquarters |
| Location | Karlsruhe, Germany |
| Year | 2020 |
| Products | fecoplan, furniture |
| Architect | Tadaō Ando, Japan |
| Design Team | feco-feederle GmbH |
| Project Partners | archis Architekten + Ingenieure GmbH |
| Property Owner / Client | WBV weisenburger bau+verwaltung GmbH, Rastatt |