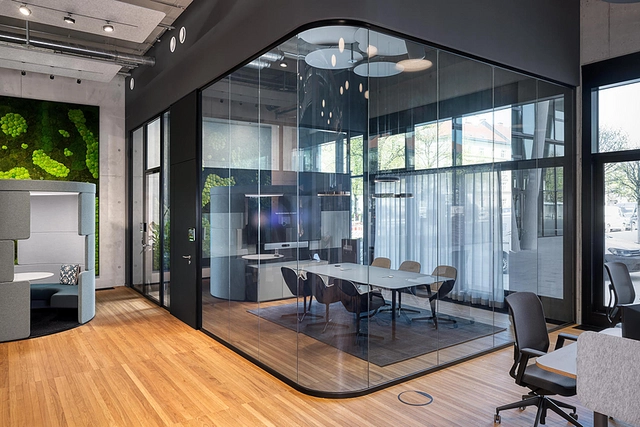-
Available in United States
-
Use
Interior wall partition system -
Applications
Workspace -
Characteristics
Highly transparent glazing, slim frame lines, sound insulating
2 General Catalogs
If you want to make the best of your experience on our site, sign-up.

If you want to make the best of your experience on our site, sign-up.

Available in United States
2 General Catalogs
The feco partition system was used to design office work environments for the S+W SchauWerkRaum. Developed by the in-house planning team, the SchauWerkRaum was selected by a jury of independent experts as one of the TOP 50 Best Workspaces 2022. The "Best Workspaces" Award, initiated by Callwey Verlag, is the first international architecture award for intelligent working environments and office buildings. Realised with the help of architects from CSMM, S+W has created an overall concept for the showroom and a total of 38 employees just as it would for its own clients.
Design and Implementation
The activity-based, open workspace offers team-oriented workstations that are not individually assigned. Incorporating the latest feco product developments, the showroom includes retreat areas for concentrated work, spaces for creativity as well as conference and meeting rooms. On the ground floor, the fecoplan all-glass construction was used. It was specified with rounded walls, powder-coated profiles in RAL 9005 jet black, and a height of 3.50 m. The sound insulation test value of the upright-less all-glass wall with 16-mm VSG-SI is Rw, P = 42 dB.
 |
For the frameless, flush fecostruct glazing and as part of the structural-glazing process, a slim 20-mm all-round bonded black edge seal was used to match the jet-black profiles. An oak real-wood surface in the inter-pane space gives the fecostruct glass wall of the kitchenette its special character. The floor-guided glass sliding door acts as a sound screen. On the first floor, a WorkCafé with free WiFi is also available to guests, suppliers, partners, and planners for spontaneous meetings, even without an appointment.
On the first floor, S+W offers the FreiRaum, a spacious flexible workshop area that can be rented by interested parties seeking space in which to design projects and ideas. In agile workshops, supported by the latest media technology, forward-looking office concepts are created in dialogue with customers. The first floor features another feco partition wall system innovation, the fecotür system frame 50/35 T70 Holz clad with oak.
Project Details
| Project | S+W SCHAUWERKRAUM |
| Location | München, Germany |
| Year | 2021 |
| Products | fecoplan, fecostruct |
| Architect | S+W BüroRaumKultur mit CSMM, München |
| Design Team | S+W BüroRaumKultur mit CSMM, München |
| Project Partners | feco Systeme GmbH |
| Property Owner/Client | DSCCS IMMOBILIEN SE & CO. KG |
| Photographer | Nikolay Kazakov |