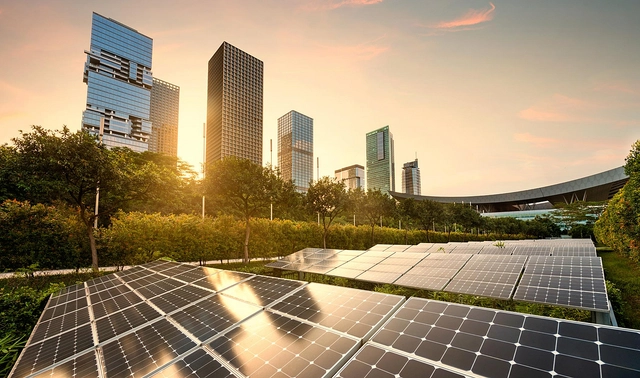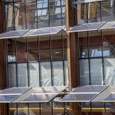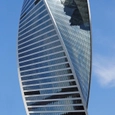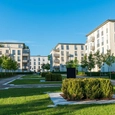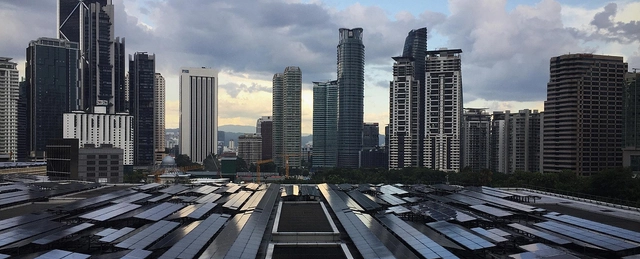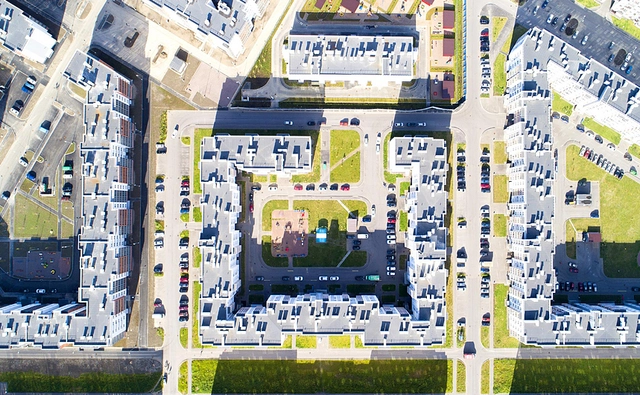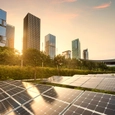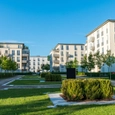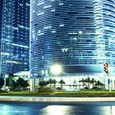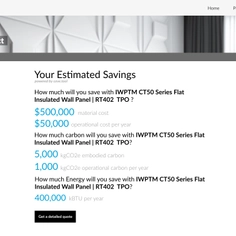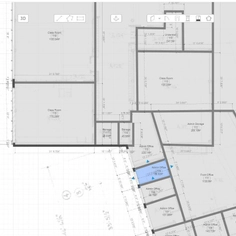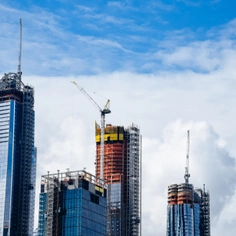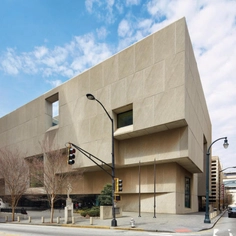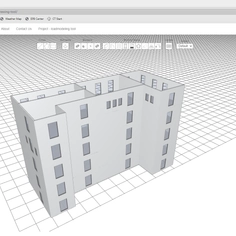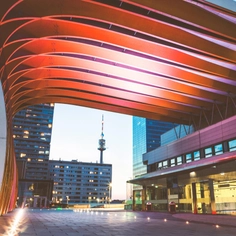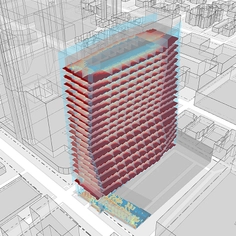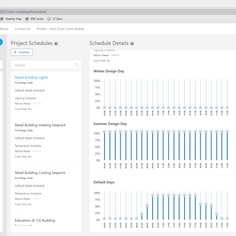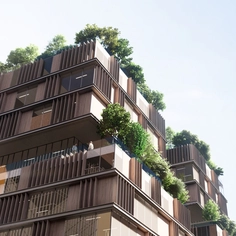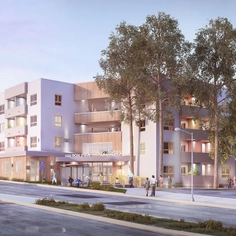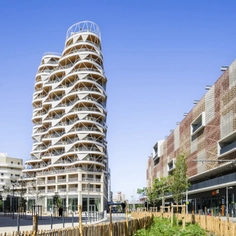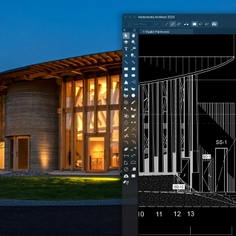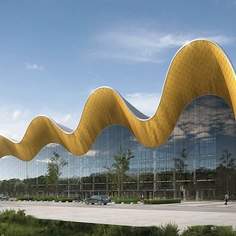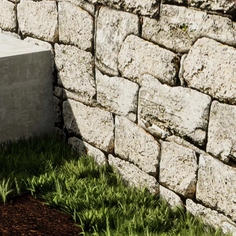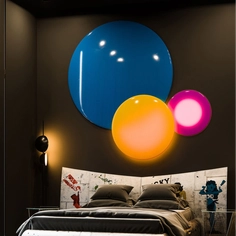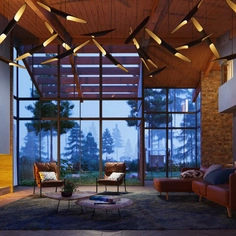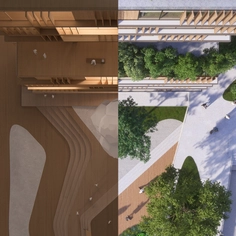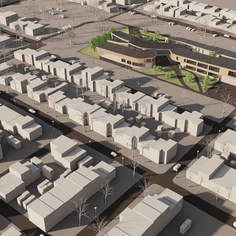The building and construction sector is responsible for 36% of energy consumption, 38% of energy-related carbon emissions, and 50% of resource consumption globally. These percentages are expected to double in total footprint by 2060, exacerbating the negative effects of climate change on the environment. Many government organizations and climate-conscious entities are pushing for all new buildings, developments, and renovations to achieve carbon neutrality by 2040. Architects, engineers, and all parties involved in the building design process must begin implementing sustainable strategies into their workflows to achieve these goals and make a significant impact in the fight against climate change.
In this guide, cove.tool outlines the differences between net-zero energy and net-zero carbon and provides key design strategies to help architects and engineers meet performance targets.
What is Net-Zero Energy (NZE)?
Net-Zero Energy refers to the ability of a building to offset the amount of energy required to operate throughout its lifetime. A building can be designed toward net zero and offset its energy use in three ways:
- Producing energy onsite via equipment like solar panels or wind turbines
- Accounting for its energy use through clean energy production offsite
- Reducing the amount of energy required through design and system optimization
These strategies are usually complementary, with the first option being closely tied to the initial building design costs. While achieving net-zero energy (NZE) doesn't necessarily require a highly efficient building, the most effective and cost-efficient approach is to first reduce the energy load and then use renewable energy to cover the remaining energy needs. By optimizing the energy requirements of a well-designed building, the power demand and the amount of energy needed to generate or offset can be significantly reduced.
What is Net-Zero Carbon (NZC)?
Net-Zero Carbon refers to the ability of a building to offset the operational carbon and the amount of embodied carbon from the process of creating a building. Embodied Carbon (kgCO2e) refers to the Greenhouse Gases (GHGs) emitted during the extraction, manufacture, transportation, construction, replacement, and deconstruction of building materials, together with the end-of-life emissions. Building materials currently account for nearly 40% of the world’s carbon emissions, making carbon neutrality a top priority for architectural projects.
Achieving NZC requires the reduction and offsetting of non-sustainable building materials and construction practices that cause high carbon emissions, like specifying building materials with low kgCO2e values. Similar to achieving NZE, the reduction of carbon has an exponential effect on a building design that is net-zero carbon.
Design Strategies
Reduction is the over-arching design approach for all net-zero strategies as it directly affects the energy/carbon required to offset later. Reducing the energy demand on a building provides an appropriately sized system for building operations and can lead to large cost savings. Reducing embodied carbon through material decisions often results in enhanced occupant experience by decreasing harmful off-gassing from chemicals.
It is important to recognize that rule-of-thumb concepts alone are insufficient to achieve a net-zero building, as each building has unique characteristics and requires optimization for achieving a neutral balance. However, there are shared design strategies that can assist teams in comprehending the impact of their decisions. By implementing these recommendations provided by cove.tool throughout the design process, the project can be guided towards reducing energy consumption and embodied carbon, ensuring progress towards net-zero goals.
- Passive Strategies
Designing with passive strategies is about understanding the environmental constraints of the site and designing a response that does not require active mechanical systems. Environmental qualities have a critical role in design to know what is specifically needed to minimize heat transfer through the building envelope (exterior walls), which will then rely less on mechanical systems to maintain occupant comfort levels - Solar Shading
Solar shading is a form of solar control that can be used to optimize the amount of solar heat gain and visible light that is admitted into a building. The effectiveness of the shading strategy is dependent on multiple factors, including shading device type, depth, context, and building program - Active Strategies
A building’s energy use refers to the energy required to operate and sustain the project once it’s occupied. By calculating the annual energy consumption, designers can estimate the project's cost, as it is directly influenced by the building's energy use. The breakdown of energy use includes heating, cooling, lighting, equipment, fans, pumps, and hot water, which are all part of the building's mechanical system. The objective is to improve the efficiency of the active systems to reduce the overall energy demand - Renewable Energy
Providing energy generation is the final tool for net-zero energy design and is possible through technologies that produce electricity, like wind or photovoltaic "solar" panels. The concept is straightforward: harness natural energy sources like the wind or sun to generate power. To achieve a net-zero energy building, this approach should generate enough electricity to cover its annual consumption
To implement these strategies, gather project-specific information, and track the building's life cycle, there are essential technological tools available. Within the suite of tools offered by cove.tool, you will find analysis and modeling features incorporated into a comprehensive and user-friendly building performance platform.


