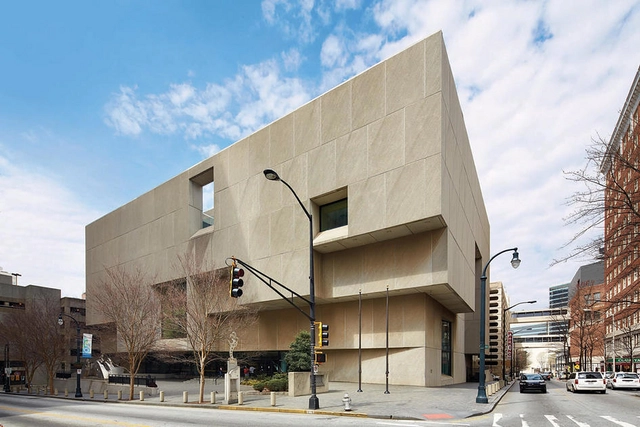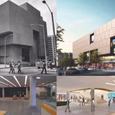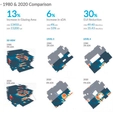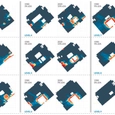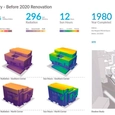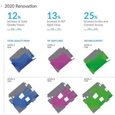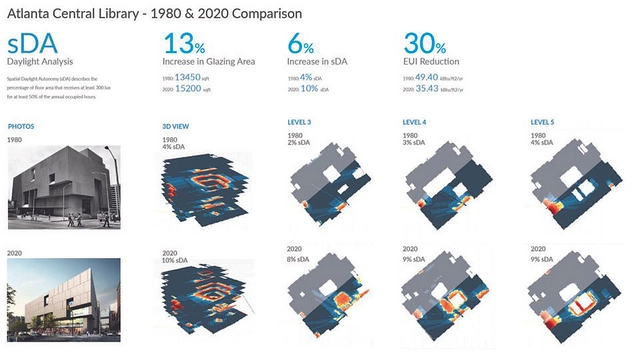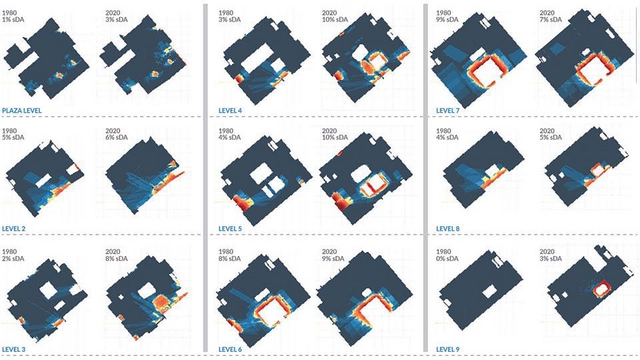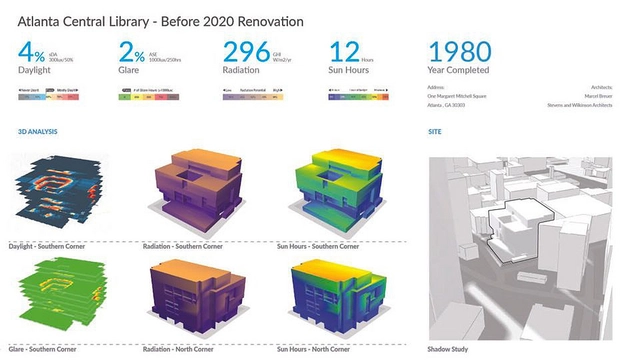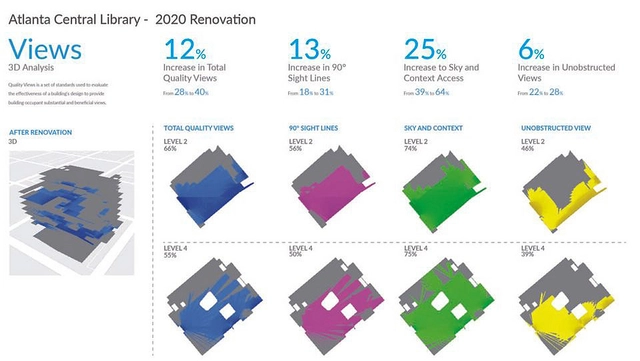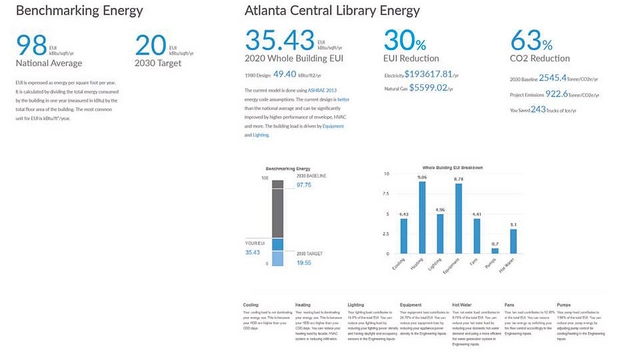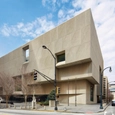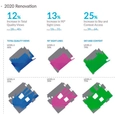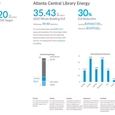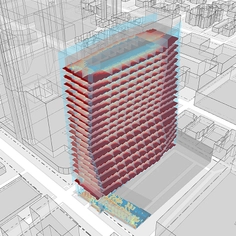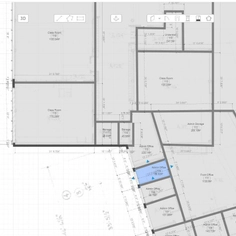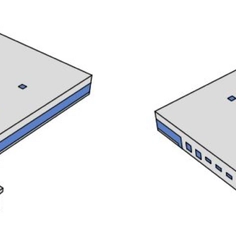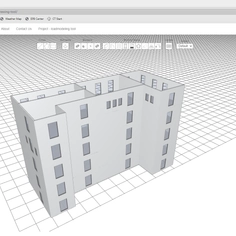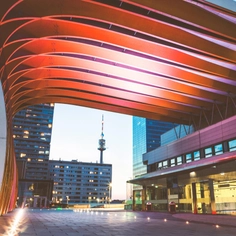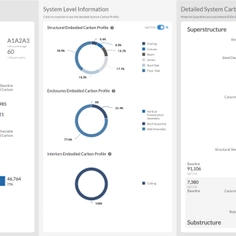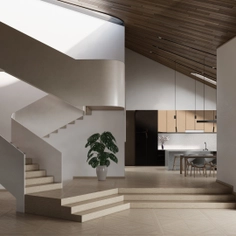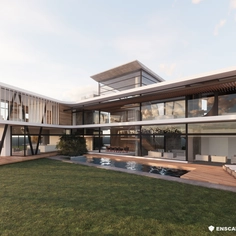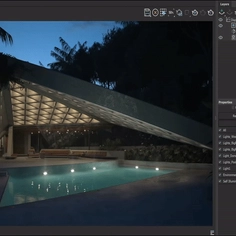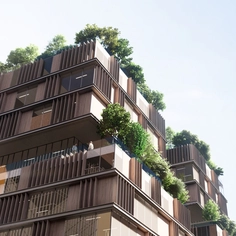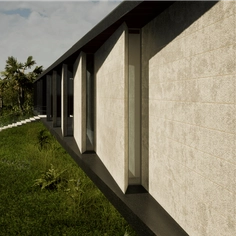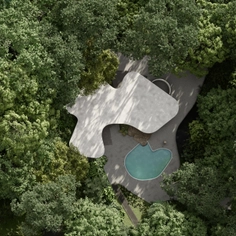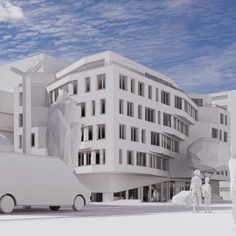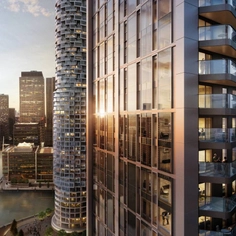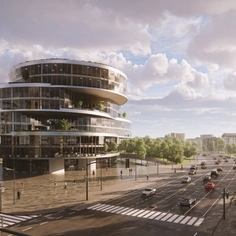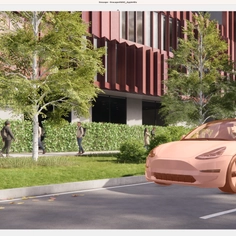In 2016, the Atlanta Fulton County Public Library, the final modern masterpiece created by world-renowned architect Marcel Breuer, faced the prospect of demolition. A Fulton County commissioner criticized the original design, describing it as resembling "more like a jail" rather than a welcoming environment for learning and productivity. Cooper Carry and Vines Architecture, leading a design team, used cove.tool building performance platform to assess the potential impact of small modifications in preserving the building.
The Challenge
Originally, this brutalist concrete fortress for books was designed with an emphasis on keeping out daylight. The large floor plates were excellent for housing the original sorting equipment and storage for the library system of Fulton County. However, sorting was no longer centrally managed, and the 200,000 SF facility was mostly empty and falling into disrepair. Librarians were housed in windowless rooms that were either too hot or too cold. The children’s area in the basement was dark and forbidding. Multiple public surveys with thousands of users listed no daylight and oppressive interiors as the primary reason for not visiting the Central Library.
Renovating historic buildings presents an optimal solution for minimizing embodied carbon, given the presence of pre-existing steel structures and foundation components. Bearing this in mind, the design team, led by Cooper Carry and Vines Architecture, used cove.tool analysis.tool to demonstrate how minor adjustments could effectively preserve the library. Extensive research underscored the significance of natural light in learning spaces. The library system conducted a survey, revealing that 72 percent of over 3,200 participants expressed a strong interest in integrating additional windows into the building, aligning with their shared emphasis on enhanced daylighting.
Building Analysis
The Cooper Carry team had the difficult task of striking a balance between historic preservation alongside modernization and enhanced learning. With access to daylight and quality views at the top of design priorities, the team used cove.tool to generate Daylight Maps and View Quality Maps.
Daylight Analysis
The Spatial Daylight Autonomy (sDA) study showcases the total percentage of the floor plate that gets sufficient daylight (300 Lux or above) for the operating hours of the building. The higher this number, the better. With the form of the building being fixed as the deep concrete box, the design team looked for opportunities to bring daylight in from atriums and strategically open up the facade.
The diagram shows a floor-by-floor comparison of the daylight from the original 1980s building to the 2020 renovation. The key publicly accessible floors like the first floor and second floor, showcase that the amount of daylight has tripled. The daylight after the renovation is over 7% more than the original, but still lower as compared to new constructions. A well-daylit building typically has an sDA of 55% or above.
In addition to daylight quantity, several additional metrics such as radiation, solar gain, and glare play a crucial role in evaluating the quality of daylight and identifying potential hot spots. The cove.tool solar radiation analysis focuses on assessing the amount of direct solar energy that enters different areas of the building envelope. Sun-hours analysis involves studying the duration of direct sunlight exposure on specific sections of the building. Furthermore, glare analysis calculates the average Annual Solar Exposure (ASE) metric received, contributing to a comprehensive understanding of the lighting conditions.
Views Analysis
Occupants of buildings who have visual access to outdoor environments while carrying out daily tasks tend to experience increased satisfaction, attentiveness, and productivity. Library users, particularly those seated at computers for extended periods, often suffer from eye strain and dryness. However, they find relief in visually appealing distant views. cove.tool's view analysis enables the assessment of "Quality Views" from within the library, allowing for the evaluation of how effectively the building's design provides occupants with significant and advantageous views.
Energy and Carbon Analysis
After utilizing the daylight, glare, shadow, and radiation studies, the next step is to optimize the energy use for the library renovation project. Since upgrading the massing was not an option for this historic project, the team used analysis.tool embodied carbon feature to study the impact of the envelope, HVAC, appliance, sensors, and adding photovoltaic panels to meet the high-performance requirements.
The project is now complete, and the newly renovated library opened its doors to the public in October 2021.
| Location | Atlanta, USA |
| Year | 2021 |
| Architects | Cooper Carry, Vines Architecture |
| Cove.tool Products Used | analysis.tool |


