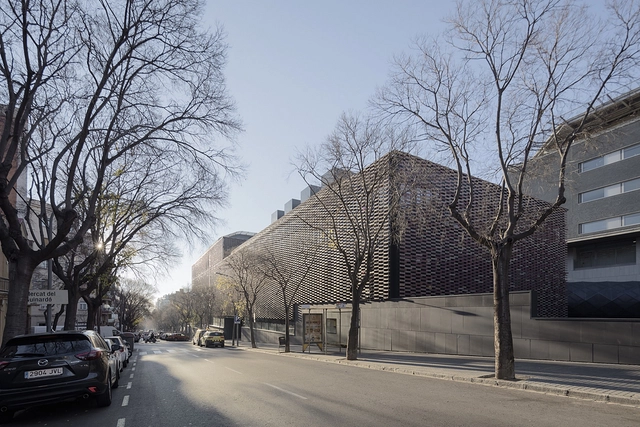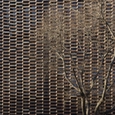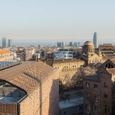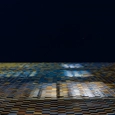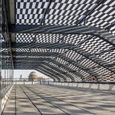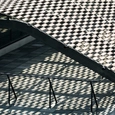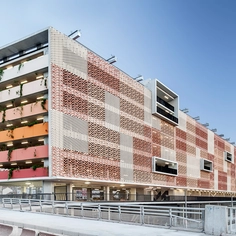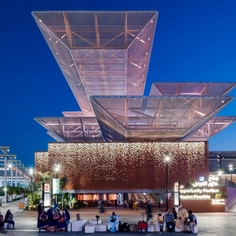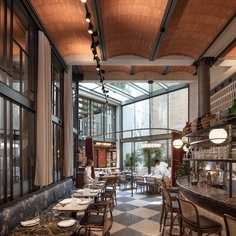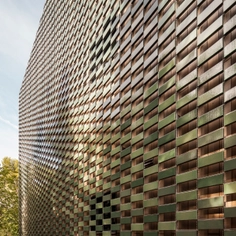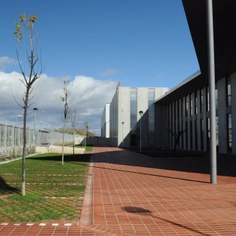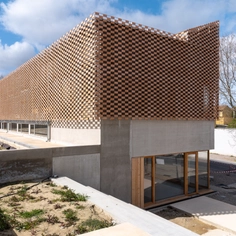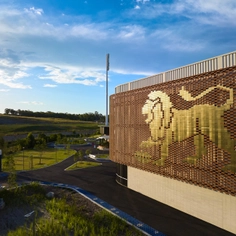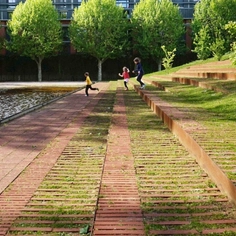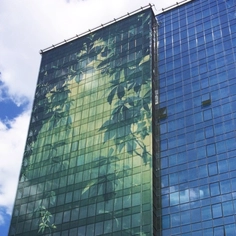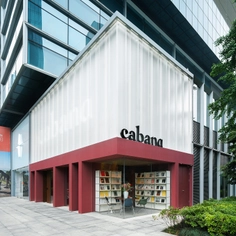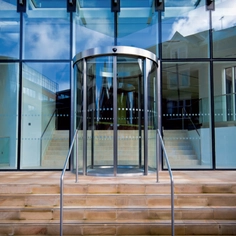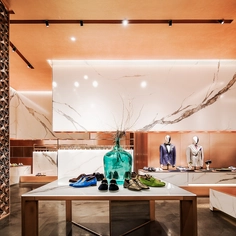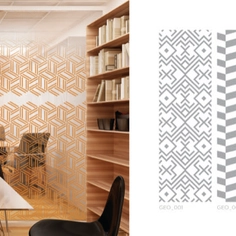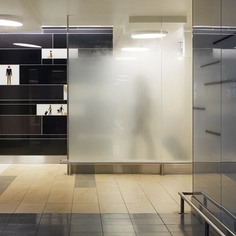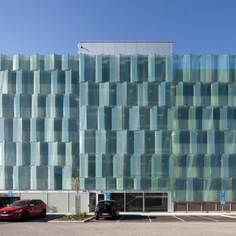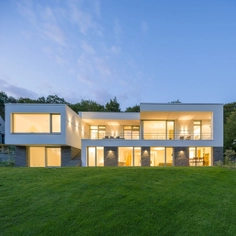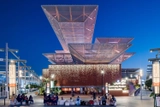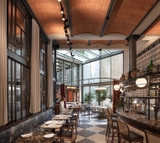-
Use
Ceramic panels and sheets, facade system -
Applications
Hospital, research centre -
Characteristics
Wide range of supports and fastenings, easy installation, breathable solution, easy mantainance, fast laying performance -
Certification
A Energy certification, Lead Gold certification
The innovative architecture of the Sant Pau Research Institute embodies a new fusion of modernist architecture, sustainability, and uniqueness. The entire envelope of the building which includes the facades, roofs, pergolas, and ceilings consists of 45,000 pieces inserted into the prefabricated Flexbrick® ceramic fabric. The end result creates a visual connection to the historic brick buildings while also creating a form of solar control.
Facade Details
The exterior face of each piece is finished in terracotta inheriting the language of nearby historic pavilions, while the interior face uses polychrome glazing that refers to the colored modernist domes that are visible to the occupants from the interior. The latticework creates a rhythmic design that changes throughout the day according to the sun's position.
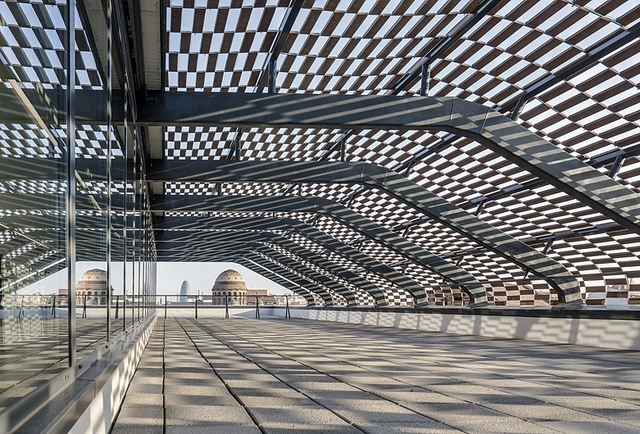 |
Sustainability
The building is designed to meet strict bioclimatic criteria to achieve maximum energy efficiency. The unique design incorporates the most demanding contemporary parameters in terms of sustainability and circular economy. The project obtained the maximum energy savings, accredited with an A Energy Certification as well as the minimal environmental impact with Leed Gold certification.
Project Details
| Project | Hospital Sant Pau |
| Architect | Pich Aguilera |
| Location | Barcelona, Spain |
| Applications | Facade and pergola |


