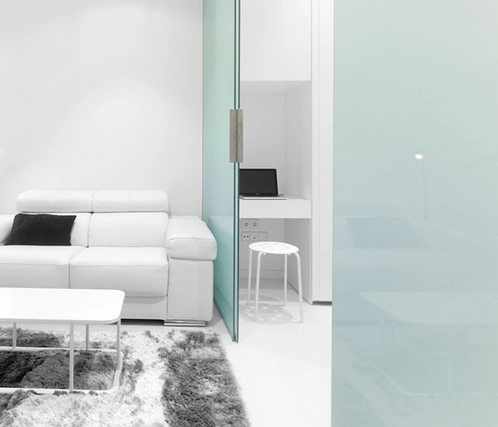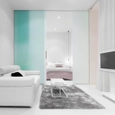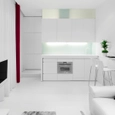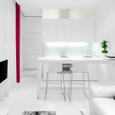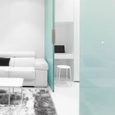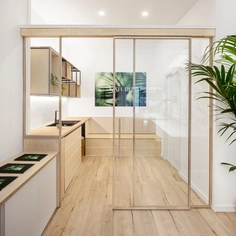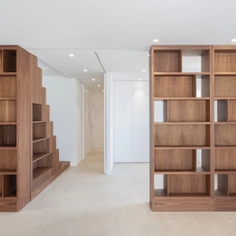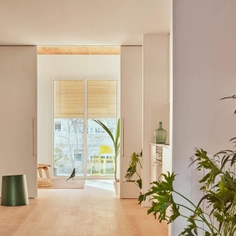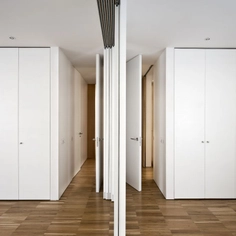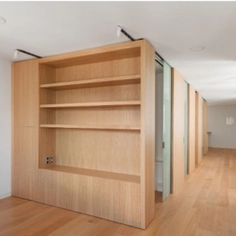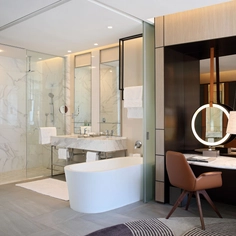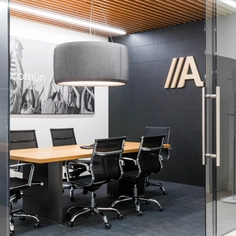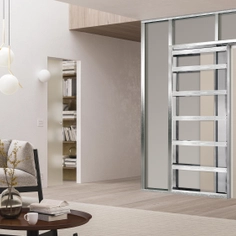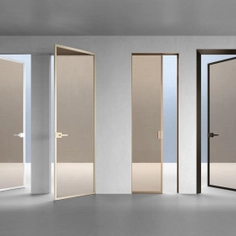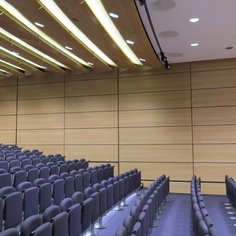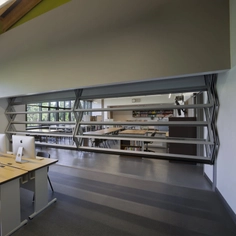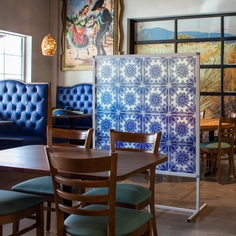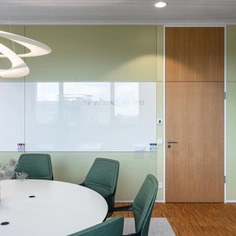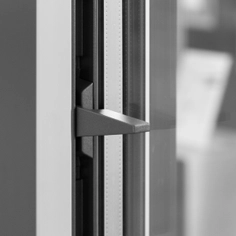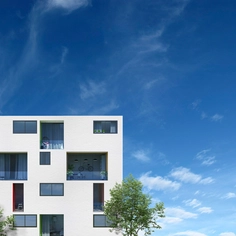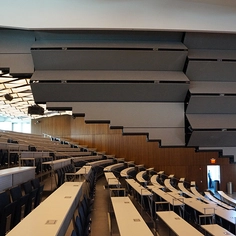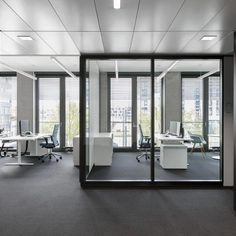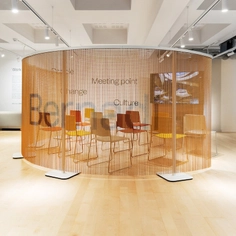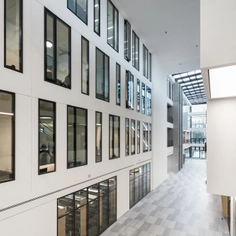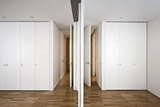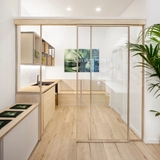-
Use
Glass partition, interior walls -
Applications
Residential -
Characteristics
Easy smooth operation, translucent glass, no track on floor, recessed ceiling installation -
Certification
Systems tested up to 100.000 cycles as per standard EN1527 -
Guarantee
5-year warranty
KLEIN® solutions were used to maximize space in a 28m2 apartment located in the Malasaña district in Madrid. The resulting design proves that ingenuity and innovation should always come before budget and size.
Interior Layout
The original interior space has been compartmentalized into the minimum necessary parts, the bathroom, and bedroom. Using the Rollglass+ solution from KLEIN®, a sliding partition made from translucent glass acts as a transformative tool. The system is concealed in the suspended ceiling and allows the user to easily open up the bedroom to the living space, doubling the size. The choice of a glass partition ensures natural light reaches the interior space without compromising privacy with the translucent finish.
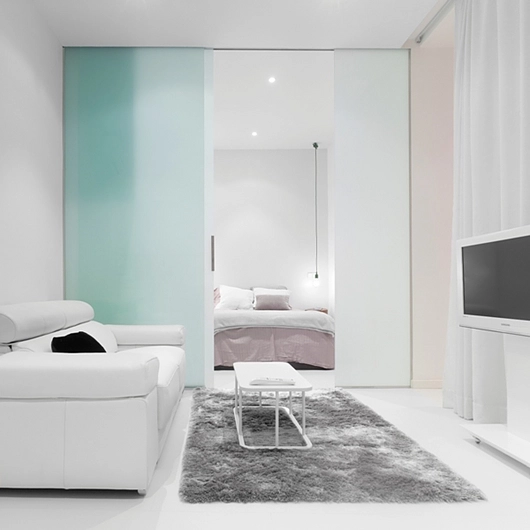 |
Designing with Volume
When designing the interior both square meters and cubic meters were considered, with a focus on volume rather than just floor space. This is seen in the center of the apartment where the living room meets the kitchen. With little floor space, the kitchen furniture also acts as furniture for the living room. The dining table conceals the kitchen when it is not in use and furthermore, does not occupy the space which can then serve another purpose.
This leads to a design language where volume functions and is arranged according to its use, with order and ambiguity being the tools used to achieve this. By using minimalist-styled furniture it became easy to transform the elements into other functionalities and not be noticeable.
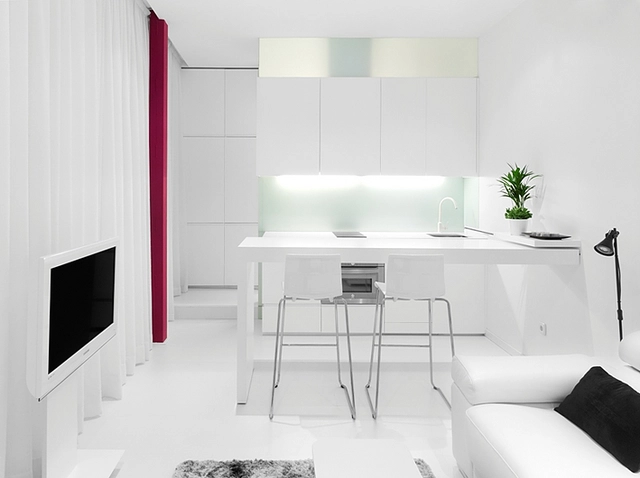 |
Bathroom Design
The same translucent glass and the sliding system were installed around the perimeter and the top of the bathroom. This ensures natural light enters the space, and creates a greater sense of space. 2x2 cm "glass finish" tiles were used as it made it possible to convert the walls into flooring by a simple half-round turn. The bathroom fittings are suspended, leaving the floor area completely free and without corners thanks to the geometrical design. This improves hygiene and makes it easier to clean the space.
Project Details
| Designer | Ivan Cotado |
| Location | Madrid, Spain |
| Installer | Cristalería Arteche |
| Photographer | Héctor Sanchez-Díez |
| Products | Rollglass+ |


