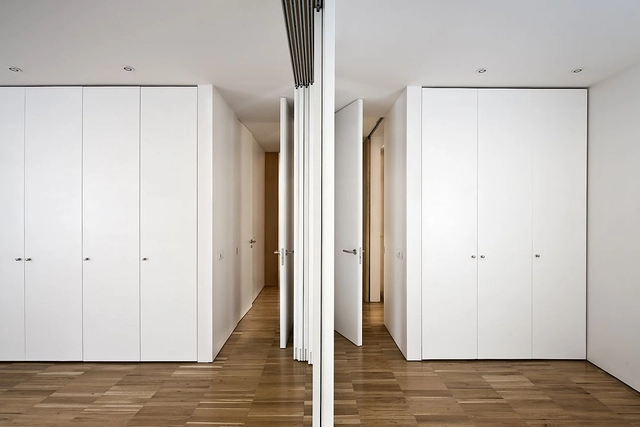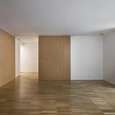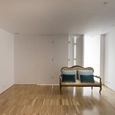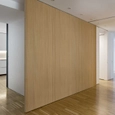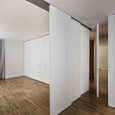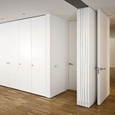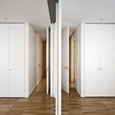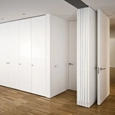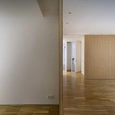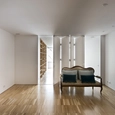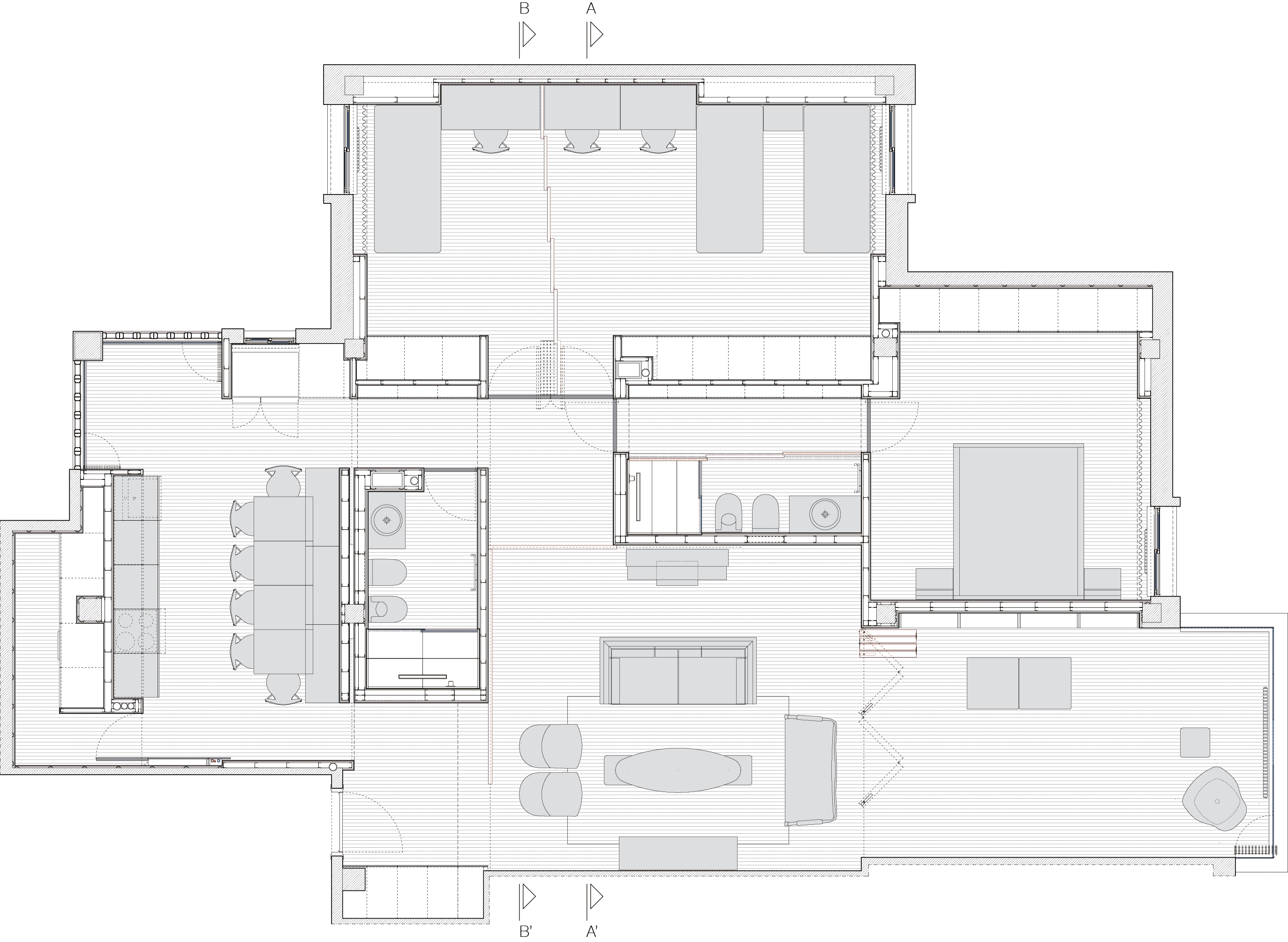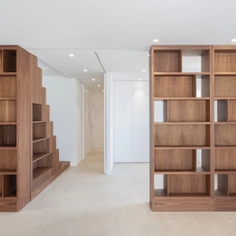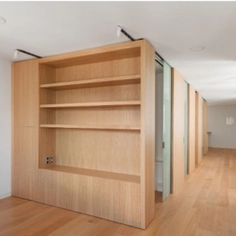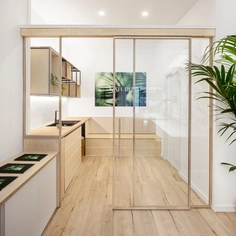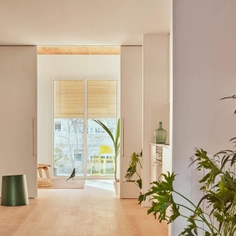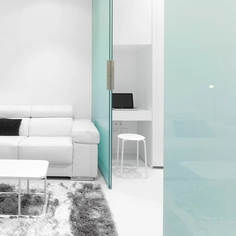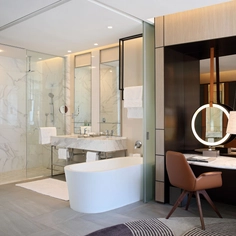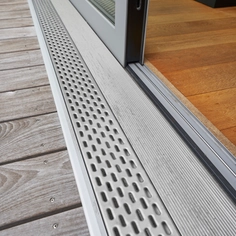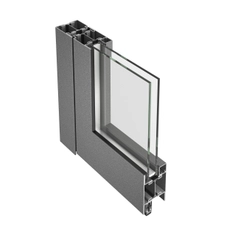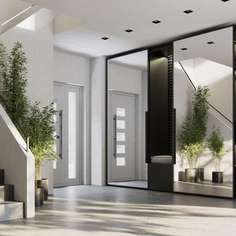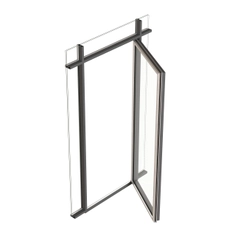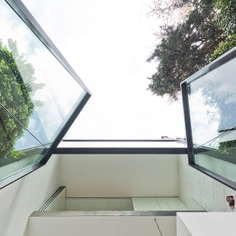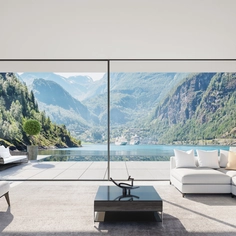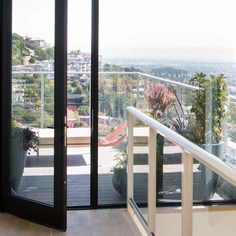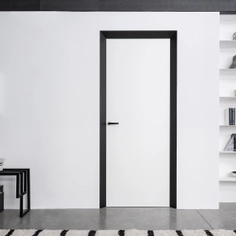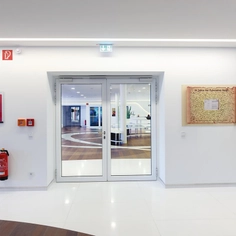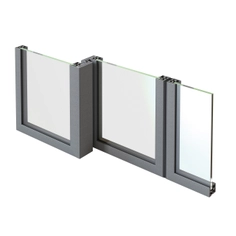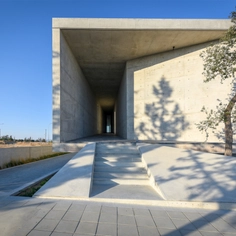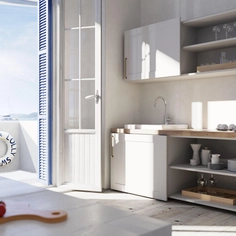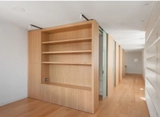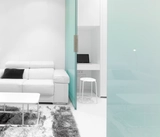-
Available in United States
-
Use
Partitions, sliding systems -
Applications
Residential -
Characteristics
Easy smooth operation, silent operation, minimalist design, wooden frame, sustainable -
Certification
Systems tested up to 100.000 cycles as per standard EN1527 -
Guarantee
5-year warranty
Modern lives have shifted the use and needs of space. One area of this is in interior woodwork, divisions, and doors. With more open plans and flexible spaces desired, people no longer want to assign each room to a single use but rather have spaces that are adaptable. The door element no longer acts only as a tool to allow people to move from one room to another but can be employed as a mechanism for transforming spaces.
KLEIN® plays with forms, finishes, and installation systems for wood that transformed doors into sliding panels, mobile partitions, walls, and even shelving. The result is versatile, aesthetic, and functional elements. KLEIN sliding and folding wood doors were used to create interior versatile spaces in a renovation of a 160m2 apartment in Madrid.
Architect José Manuel Fiori has achieved extensive modular spaces by managing to integrate walls that disappear, doors that serve as partitions, rooms that can be transformed depending on the time of day, and spaces that are multiplied.
Converting Passages into Functional Daytime Areas: Maximizing Space Utilization
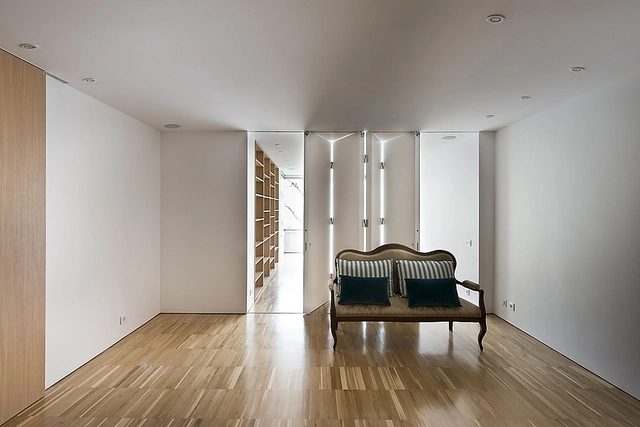 |
Two expansive SLID wooden sliding panels serve as partitions between the living room and the entrance, as well as an interior entrance hall. Typically, these areas are merely passageways with minimal utility. However, when the sliding panels are opened, they seamlessly merge the living room with the other spaces, creating a significantly larger and more open area. When closed, each sliding panel restores the respective area to its original function, providing versatility and flexibility in space utilization.
A third folding indoor enclosure, utilizing the PL folding system, provides a practical solution for dividing the spacious living room into two separate areas as desired. When open, it occupies minimal lateral space and is lightweight, making it easy to close. It can be effortlessly transformed into a door or partition, effectively isolating the two adjacent yet fully independent spaces.
The same design philosophy guided the creation of the nighttime area, prioritizing spaciousness, efficiency, and privacy to ensure optimal comfort.
Converting the Bathroom into a Dressing Room or Transforming the Bedroom into a Suite
 |
The solution is both straightforward and ingenious: a KLEIN LITE system features three sliding wall panels that offer the flexibility to divide or merge the bathroom and hallway spaces. This configuration creates a circulation area during the day, with a separate yet compact bathroom dedicated to personal well-being. By sliding the panels, the bathroom space can be expanded, integrating the entire hallway and the built-in cabinets along its side wall. This transformation turns the bedroom into a suite, providing an efficient and versatile use of space.
Project Details
| Architect | José Manuel Fiori |
| Location | Madrid, Spain |
| Photographer | Kavi Sánchez |
| Products | Folding Wood Doors, Sliding Wood Doors |


