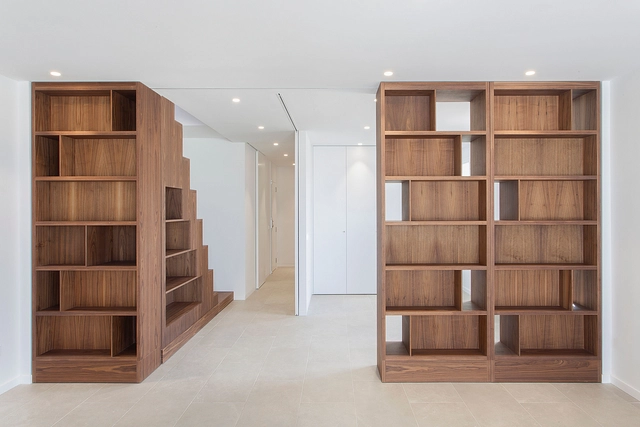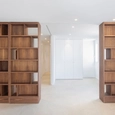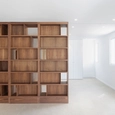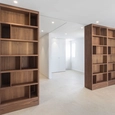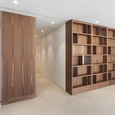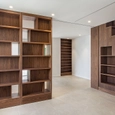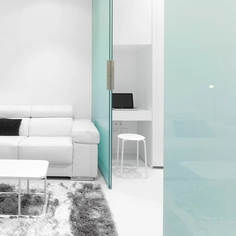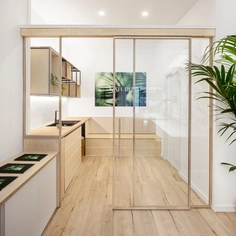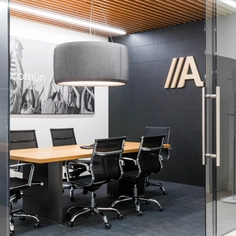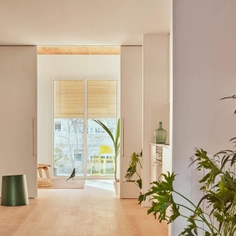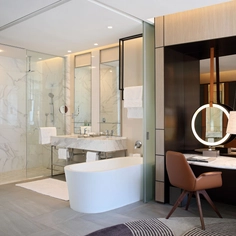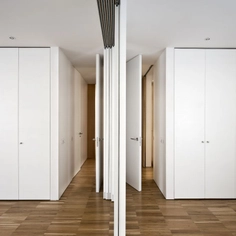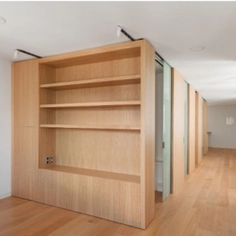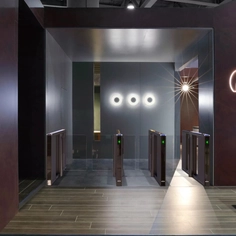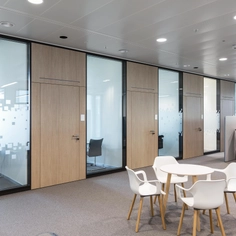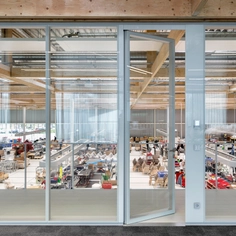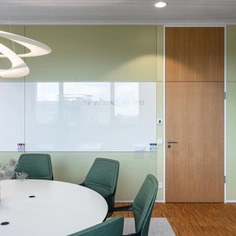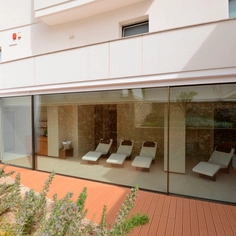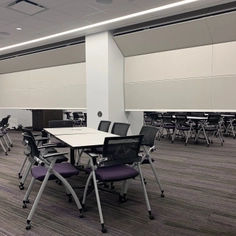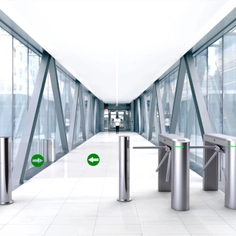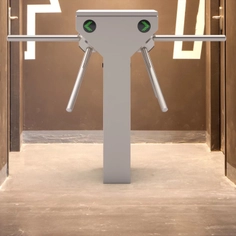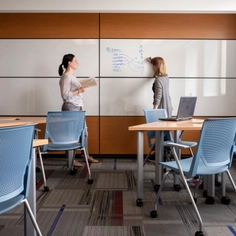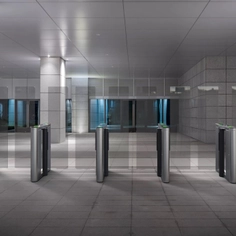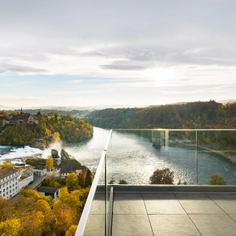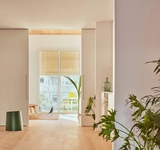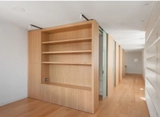-
Use
Partitions, shelving, movable walls -
Applications
Residential -
Characteristics
Easy smooth operation, no floor tracks, recessed ceiling installation -
Certification
Systems tested up to 100.000 cycles as per standard EN1527 -
Guarantee
5-year warranty
Solutions from KLEIN® create a flexible space in a private residence. Casa Colonia is a penthouse situated on the island of Mallorca. With the shift to professional nomadism, the apartment acts as an operating base for the owner during business stays. In the summertime it becomes a family residence, requiring different spatial needs.
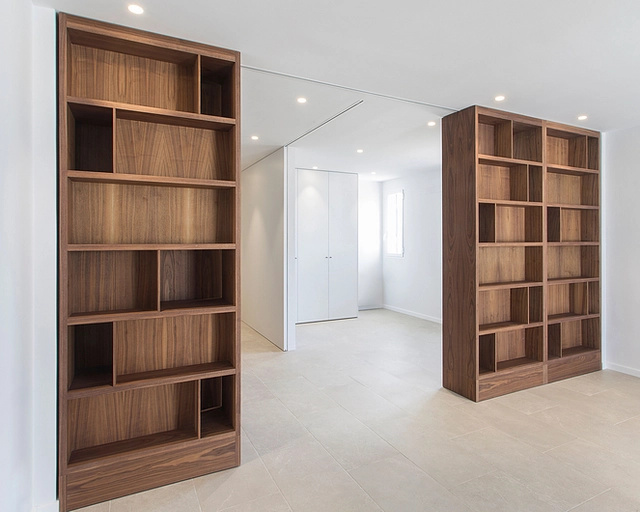 |
Design Challenge
When faced with the challenge of trying to fit the requirements of both a bachelor pad and a family for four, the architects, Aina Bigorra González and Joan Pizà Rocahave thought rather create transformable interior architecture. The space was designed to be versatile and adaptable to different requirements.
Design Solution
Rather than movable walls, or stackable doors, the layout is created with sliding shelves. Both maximize storage capabilities while acting as a mobile partition. The shelves are made from wood and can store up to 1,900 books. To achieve a system that is easily movable and could carry the weight of storage, KLEIN's LITE+ sliding system was selected. Opting for the system's recessed version that requires no floor tracks ensures that every single square meter of the space is usable and transformable, and also allowed the architects to achieve their architectural vision. Other benefits such as practical use and soft closing were reasons for choosing KLEIN's system.
Project Details
| Architect | Aina Bigorra González and Joan Pizà |
| Location | Mallorca |
| Products | LITE+ sliding system |


