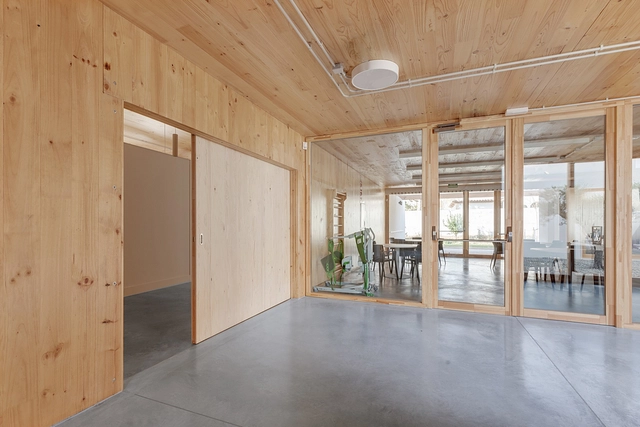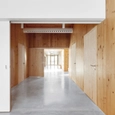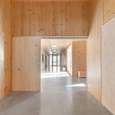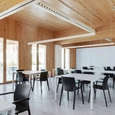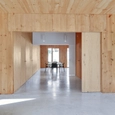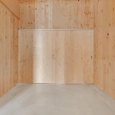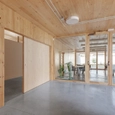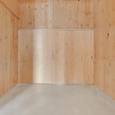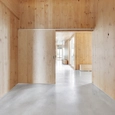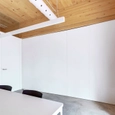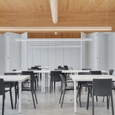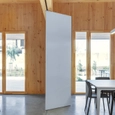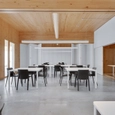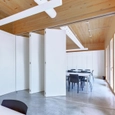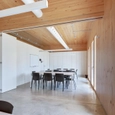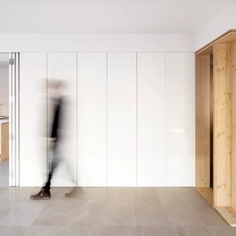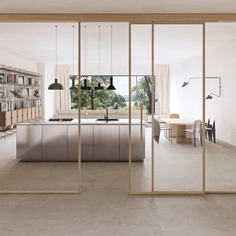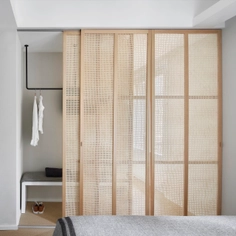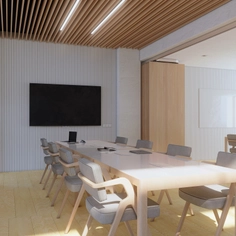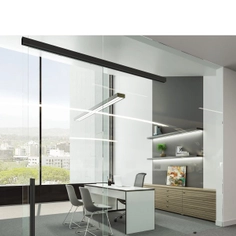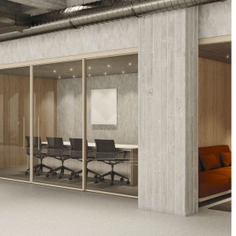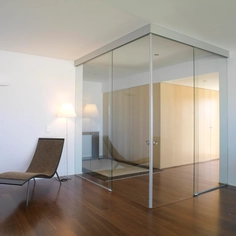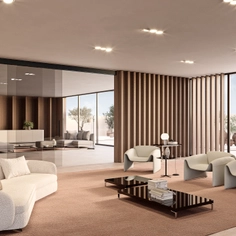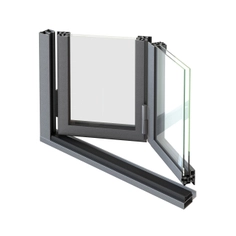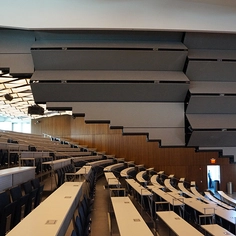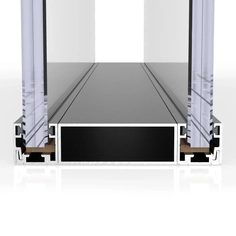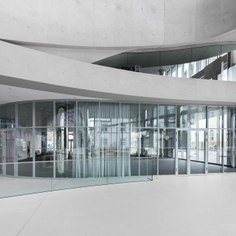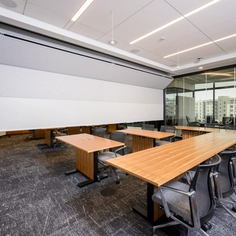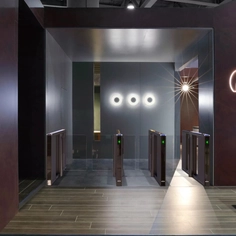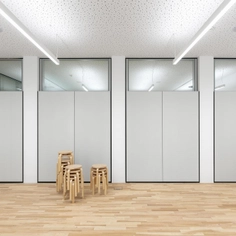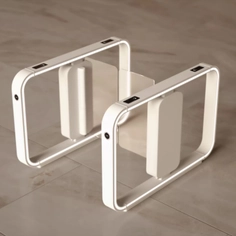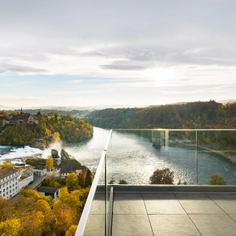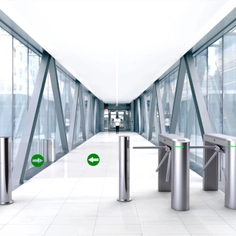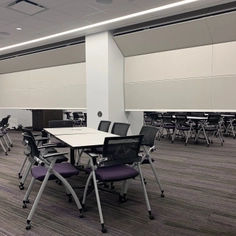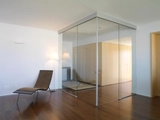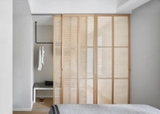-
Available in United States
-
Use
Interior glass doors, partitions -
Applications
Community center -
Characteristics
Easy operation, versatile spaces, natural wood panels, recessed tracks, architectural integration -
Guarantee
5-year warranty
KLEIN® contributed to a corporate social responsibility project, the Rosa María Vivar Foundation’s Day Center for Alzheimer’s Patients, by contributing a small donation to its architectural implementation. Located in Reus, Spain, and inaugurated at the end of 2019, the center acts as an example of how infrastructure and interior spaces can be designed with the user in mind.
Design Concept
Designed by GCA Architects, the materials, systems, and design create several spaces that focus on the users' well-being. The standards for the space were very different from those of general healthcare applications. María Jesús Lerín, the center's director explains that the goal was to create a warm, welcoming, and bright place for patients, that felt more like they were at home rather than in a hospital.
Divisible Spaces
The 11,500-square-foot building was built and partitioned with CLT (cross-laminated timber) wood panels. These were left exposed to allow users to enjoy the warmth of the material. The large wood panels are installed with KLEIN® SLID 150 sliding systems creating a versatile space that is easily expanded or partitioned for different activities in the center. This is achieved with a four-module division that is joined by a central hall. This creates an ease of flow, especially with the fact the sliding system doesn't require floor tracks.
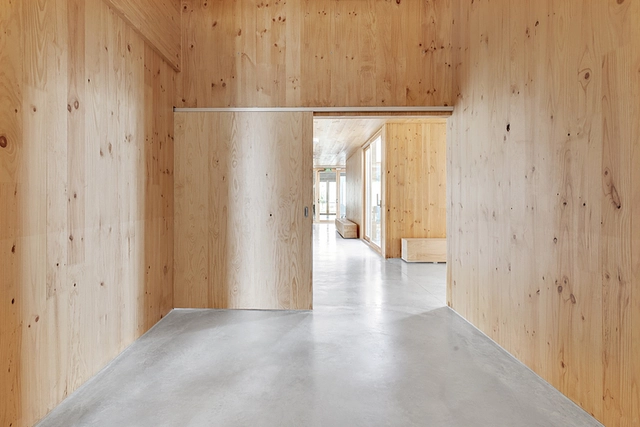 |
KLEIN SLID Sliding System with wooden panels
Spatial Organization and Activity
Each of the four modules has different applications in terms of use and attendance. Three of the four wings focus on services for patients and their families, as well as offering support for caregivers, and can accommodate up to 80 patients with cognitive impairment for half-day or full-day stays. The fourth module is used for cognitive stimulation and rehabilitation and can accommodate up to 60 additional users. Needing to organize different simultaneous workshops in each module it was important to have quick and easily transformed spaces.
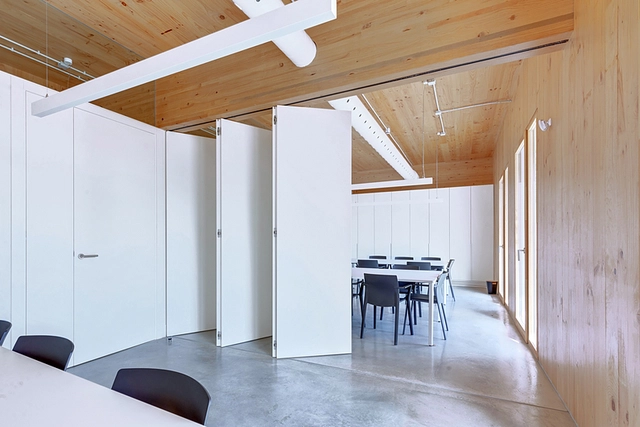 |
KLEIN LITE FOLD Folding System with white panels
KLEIN® LITE FOLD folding panels were installed with different set-ups in each module, providing each module with its specific spatial flexibility requirements.
Versions installed included 3, 4, and 5-panel solutions. The spaces can be reorganized however and whenever the user needs to. The solution is ideal for the daily use of a multipurpose space.
The system’s black, recessed upper track, as well as its minimalist floor profile, blend into its surroundings and highlight the predominance of the wood. The folding panels are stored laterally against a wall when the doors are open, taking up little space.
Project Details
| Architects | GCA Architects |
| Location | Reus |
| Products | Lite Fold Folding Panels, SLID Sliding System |


