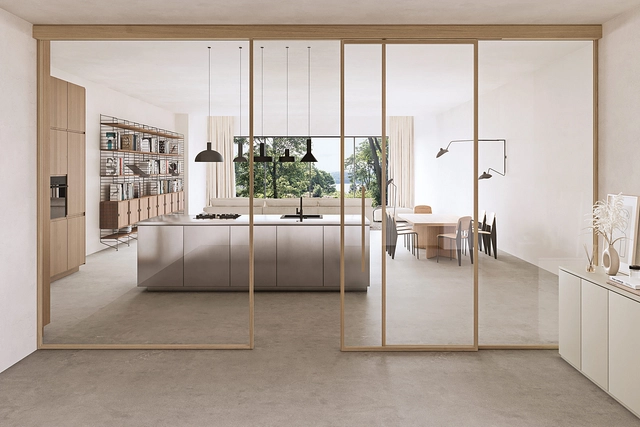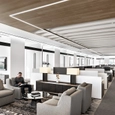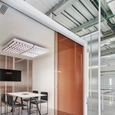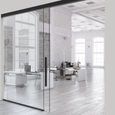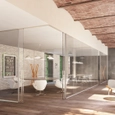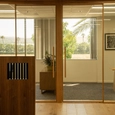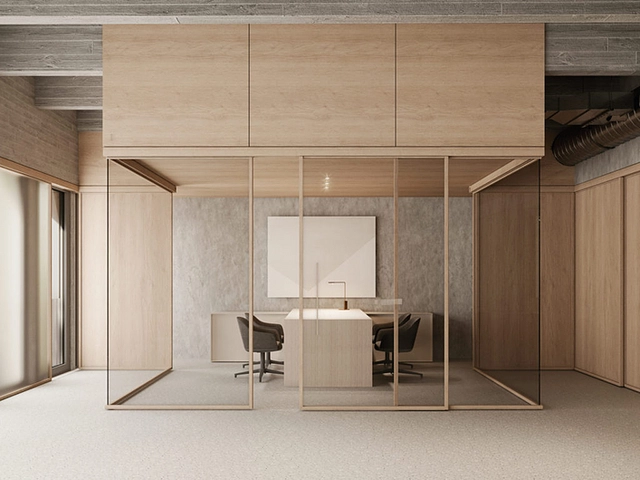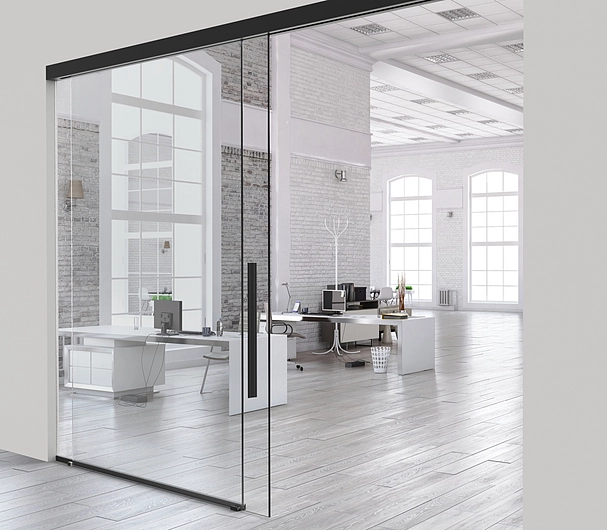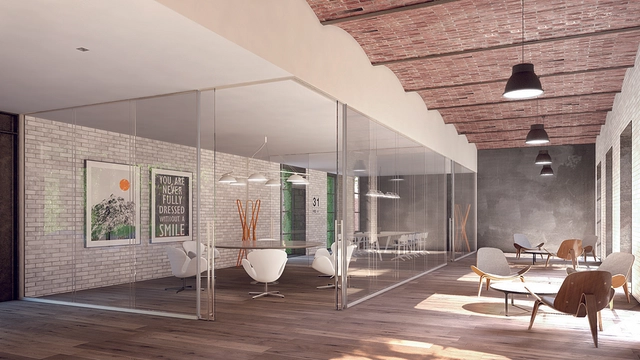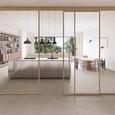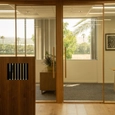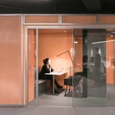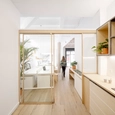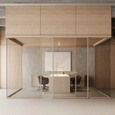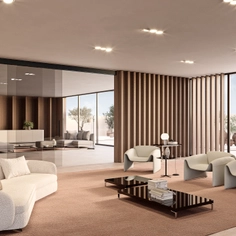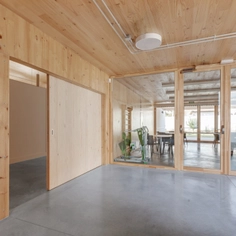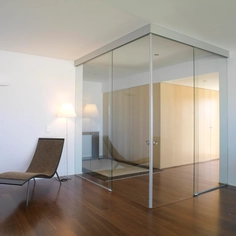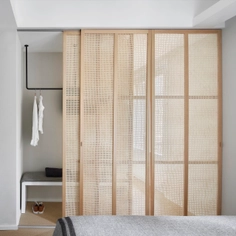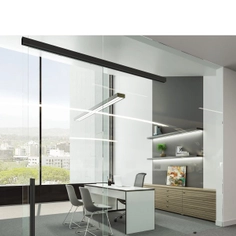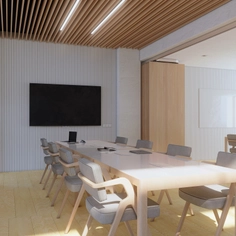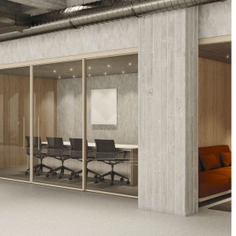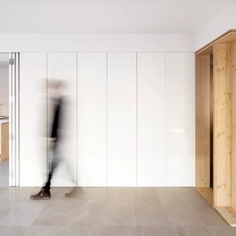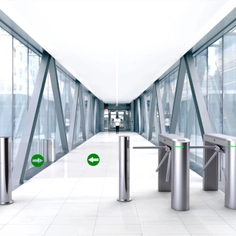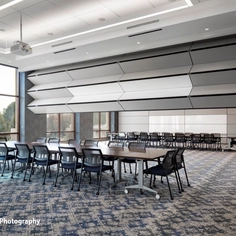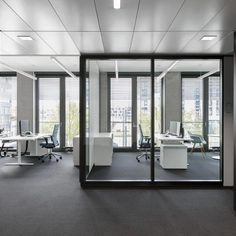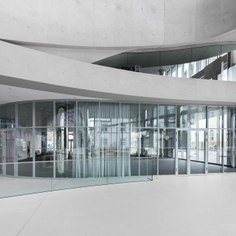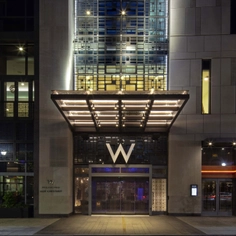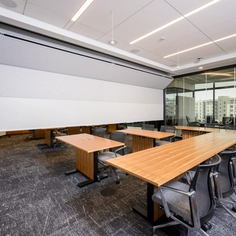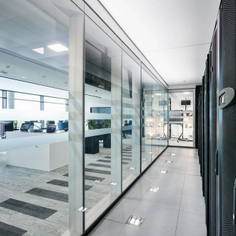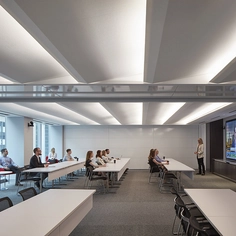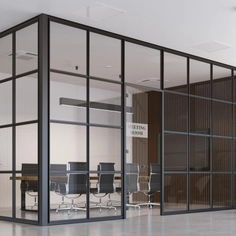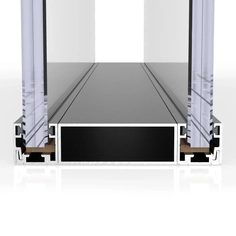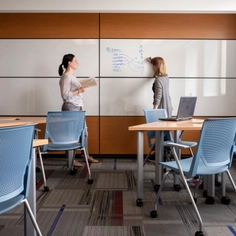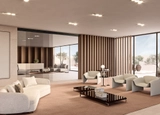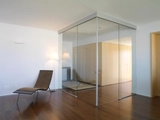KLEIN® doors offer a variety of interior doors for different applications. The selection gives different material and weight options. The range includes different systems from recessed systems to manual, soft, or synchronized closing. KLEIN systems are tested to 100,000 cycles and are certified by the most prestigious institutions.
KLEIN offers three systems of sliding glass doors paired with a fixed panel: Nature, Rollglass+, and Panoramic. These systems create glass fronts that combine fixed and mobile glass panels with different track designs and applications. Sliding is silent and effortless, with smooth closing that prevents slamming.
NATURE
The system operates via a wooden track. It is versatile and flexible, allowing for numerous combinations. The design details create an organic, lightweight, and warm aesthetic. The wood used is PEFC certified, with an EPDP Life Cycle Analysis eco-label. Operation is silent and easy to use, with an easy-to-install assembly.
| |
| Features - Cradle To Cradle certified product
- New clamp: centralizes all the system’s features, including height regulation, activation of the braking mechanism, and the anti-dismounting device
- Quick, intuitive assembly thanks to pieces that connect the profiles
- 12-mm glass, weighing up to 100 kg per sliding panel
Height regulation of +/- 2 mm - The profile is made of laminated oak wood with Echo Varnish or Natural Finish options
- Door braking with KSC, Klein Soft Closing: Smooth, controlled stopping
- Design optimized to allow for the easy disassembly of the materials at the end of their lifespan. PVC-free
|
| Set-ups - Frameless sliding door and fixed glass
- Framed sliding door and fixed glass
- Framed sliding door + unframed fixed glass
|
Rollglass+
The system combines mobile and fixed glass panels on a single track. It can be installed with a hidden track in a drop ceiling for a completely minimalist effect. The design is light and elegant, offering versatile and flexible use with various combinations.
| |
| Features - Installation on the ceiling or in a drop ceiling
- Special profile with hidden dropped ceiling wings for maximum architectural integration
- A new clamp that centralizes all features of the system: height adjustment, activation of the braking mechanism, and anti-derailing device
- Fast and intuitive assembly for efficient implementation:
- Direct access to the clamp
- System embedded in drop ceiling: two-phase assembly for easy installation
- The bottom profile is in a double “L” shape for easy frontal insertion of the glass
- Clean, innovative design
- Absence of floor tracks, leaving a clear passage area
- Available with or without a bottom profile for the fixed glass
- 8*, 10*, or 12 mm glass, weighing up to 250 kg per sliding pane
- Height adjustment of +/- 3 mm*
- Silver, Black, and Bronze anodized aluminum profiles
- Hydraulic dampers with multiple springs for optimum performance can be installed for ROLLGLASS+ 50, 100, and 250
|
| Soft closing options - KSC, Klein Soft Closing: Smooth, controlled closing. Allows for panes starting at 80 cm in width
- KBS+, Klein Brake System: Stop with the damper brake. The standard for the entire line*
|
Panoramic
A system of glass fronts that combines fixed glass panels (single or double) with sliding glass doors that can be a simple, bi-parting, corner or even swinging. Ideal for offices, Panoramic allows you to create a succession of glass offices or a central meeting space. It resolves all points of connection with drop ceilings and 90º returns to quickly construct elegant glass spaces. To enhance the system to include higher-performing acoustics and increased privacy, there is a recessed, double-glazed glass option. The system can be installed on a ceiling, or in a drop ceiling for an exposed or recessed upper profile. The bottom profile could also be embedded in raised flooring. The system is easily changed and reorganized within the space offering versatility.
| |
| Features - Easy assembly:
- System embedded in drop ceiling: two-phase assembly, more comfortable
- The bottom profile is in a double "L" shape for easy frontal insertion of the glass
- Intuitive assembly, even when dealing with:
- Points of connection with walls
- Corners
- Glass cubes
- 90º returns
- 12 or 16mm fixed, single, or double-glazed glass, ensuring sturdiness and noise reduction
- Adjustment up to 2 mm
- Silver anodized aluminum profile
|


