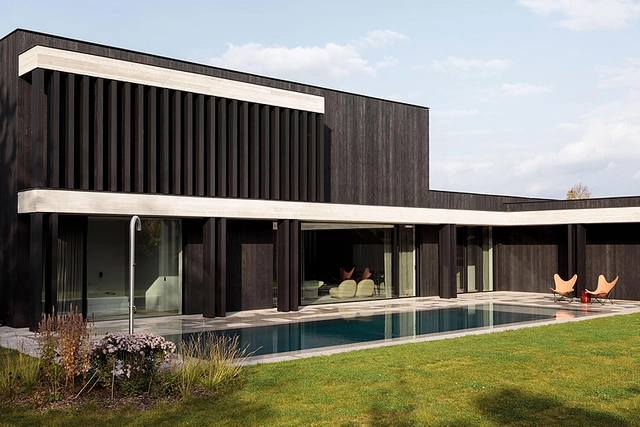-
Use
Windows, doors -
Applications
Residential -
Characteristics
Minimum visual impact, hand-made parts, invisible drainage, adjustable base, smooth sliding, thermally broken, sound broken, safety, quick assembly
1 General Catalog

1 General Catalog
JUMA was commissioned to design a new house on a hill in the Flemish Ardennes. The North side of the plot offers stunning views of the surrounding fields with picturesque church towers in the distance. In contrast with this open setting, the infinity pool, set like a mirror on the terrace, calls for a Southern orientation and protection from the elements. In response to these contextual factors, JUMA positioned the residential volume at a right angle to the street, in this way creating a connection between the 'North-South' axis. Windows from Orama Minimal Frames were used to offer both function and aesthetics.
 |
Design Details
When weather conditions allow, the sliding windows on both sides of this volume can be opened up completely at the level of the kitchen, blurring the boundary between interior and exterior. A garden wall along the pool creates privacy and offers protection from the wind. The terrace on the North side is covered and has a wood-burning stove, making it possible to enjoy the vast surroundings almost all year round.
At the level of the carport, the front façade has been opened up through the use of wooden slats which keeps this area from becoming too dark or somber. At the same time, it arouses curiosity as to what might lie behind it. This gives the house an inviting character, a place the whole family can enjoy coming home to. The theme of the wooden slats is also repeated in the volume of the first floor, and they also recur in pairs to support the concrete canopies.
The rather horizontal aspect of the house, as well as various elements such as the black façade cladding in burnt wood, are intended to deflect the attention toward the surrounding nature. The motif of the wooden slats is continued in the concrete canopies and ceilings with wooden formwork that typifies this architecture.
Project Details
| Architect | JUMA Architects |
| Products Used | Pivoting Frame | AXIS, Doors | PORTA, Corner | Corner Fix & Open Corner, Sliding Pocket, Triple Sliding, Double Sliding, Triple Glazing, Double Glazing, Double Sliding Corner, Triple Sliding Fix, Double Sliding Fix, Sliding Face to Face, Sliding Window Z°, Extras Motor, Extras Net, Extras Post |