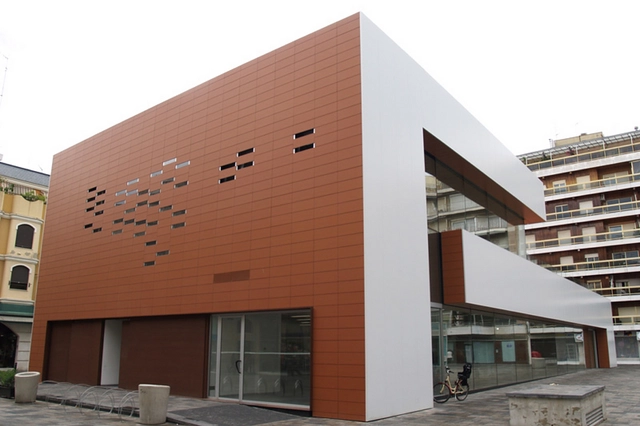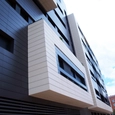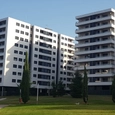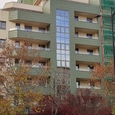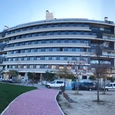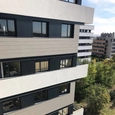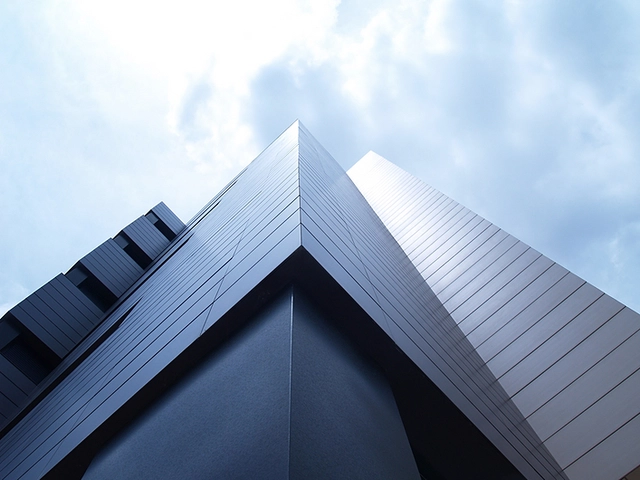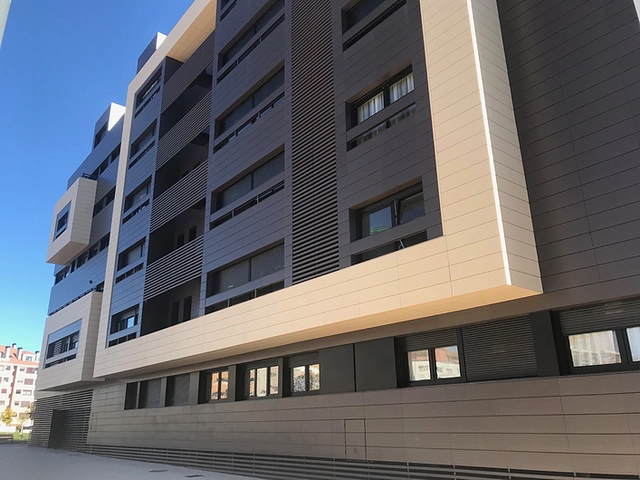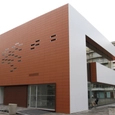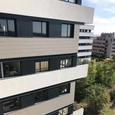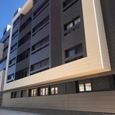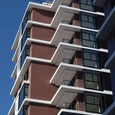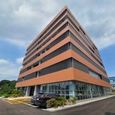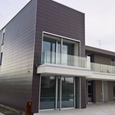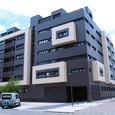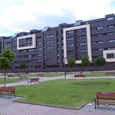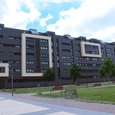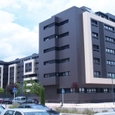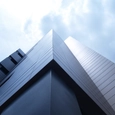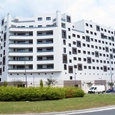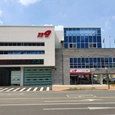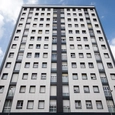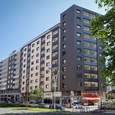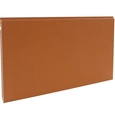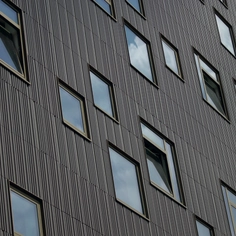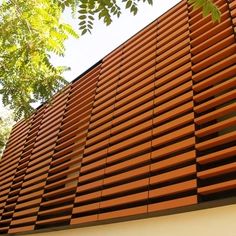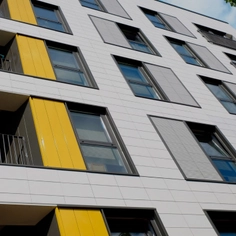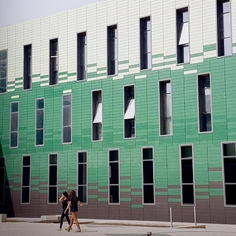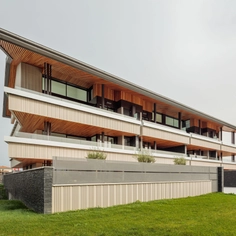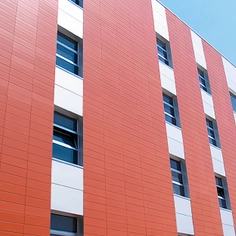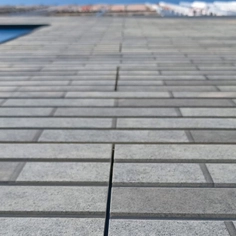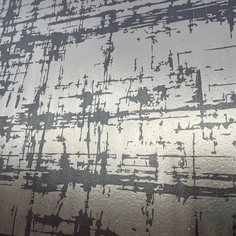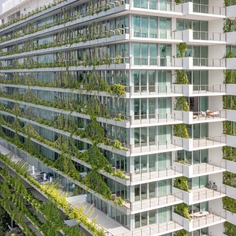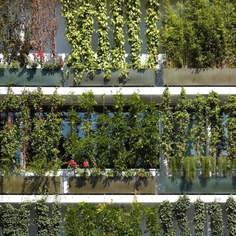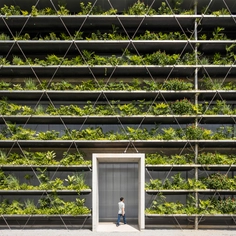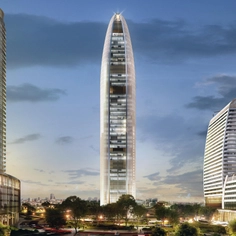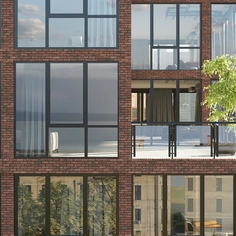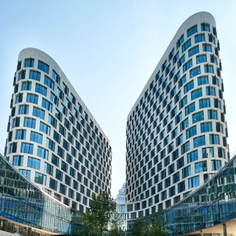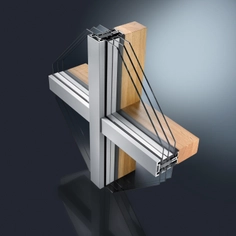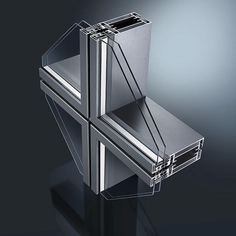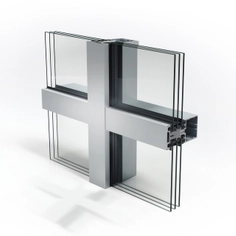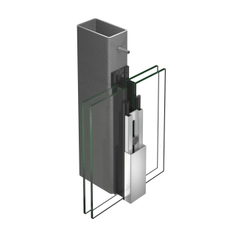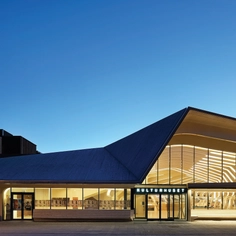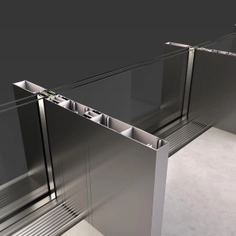Gresmanc Group is a Spanish company that has been producing extruded stoneware solutions for more than 30 years. Gresmanc Group presents XB PRO 17, a ventilated facade system that is the perfect combination between panels and structure, which has some direct benefits on the performance of the installation.
The versatility of this system from Gresmanc Group means the use of different elements depending on the kind of installation chosen. The new design of the panel increases the possibilities of installation.
Dimensions
- Height
300 mm - 400 mm - Length
< 1200 mm
- Thickness
17mm
- Weight
25.5kg/m2
Types of Installation
- Horizontally Installed With Back Joint
The use of a joint profile provides vertical alignment to the system defining perfectly the vertical joint between panels and preventing dilatation from altering it. The joint profile acts as a mechanical element that holds and prevents the free movement of the panel avoiding possible vibrations and noise
- Horizontally Installed With Clip
The traditional system where the covering panels are fixed to the bearing structure by clips containing rubber parts to prevent vibrations and horizontal sliding of panels - Horizontally Installed Hang
The new design of the cross-section panel with the groove on its rear face allows a simple layout just hanging the panels on the metallic mounting system - Vertically Installed
Vertical installation of panels is feasible using a system of a double metal structure with vertical profiles of rectangular section combined with horizontal omega-shaped profiles to which panels are fixed by clips


