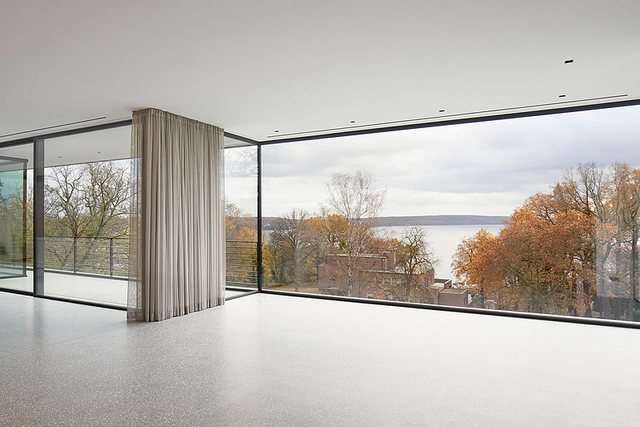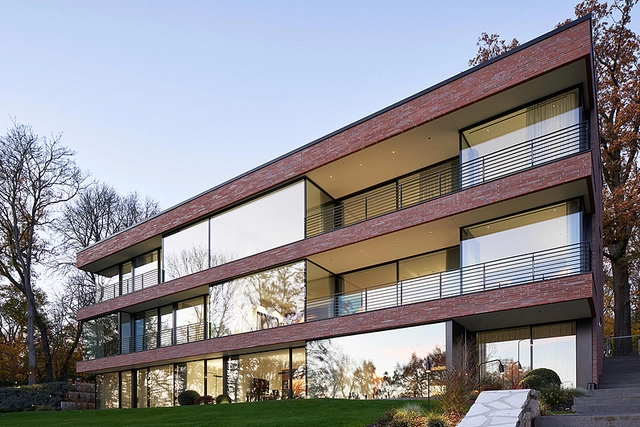-
Use
Windows, slighting windows -
Applications
Residential -
Characteristics
Highly transparent, slim frame, triple-glazed, unobstructed views, recessed steel joints, clear glass
3 Product Files

3 Product Files
A new modern home designed by Scheidt Kasprusch Architekten acts as a sun trap and works in harmony with the natural biorhythms of its residents, and makes space for its natural surroundings inside. Sliding and fixed windows from Solarlux were installed to help achieve this.
 |
Facade Design and Effects
The facade design consists mostly of 98%-glass cero sliding windows from Solarlux. This creates multiple unobstructed views of Schwielowsee lake and merges the exterior and interior into one. The nesting of the glass front has led to some unusually atmospheric lighting effects: depending on the time of day and the lighting, the structure may seem to disappear completely, looking almost as if it is caught in a spotlight, or immersed by its surroundings.
Solarlux Solutions in the Building
The building's made-to-measure shell offers plenty of thermal protection to ensure maximum solar energy yield. It consists of triple-glazed Cero Sliding Windows from Solarlux. The 15m² panel sizes paired with the slender frames and profiles meet both the aesthetic and functional requirements for the design.
A total of 42 window elements were installed in the building: 31 fixed glazing elements and 11 sliding windows. The largest of the fixed glazing elements is 5.90 x 2.90 m in size, covering an area of 17 m², and is right on the outside of the facade on the second floor.
 |
Why Solarlux was selected
Solarlux's Cero System allowed the designers to achieve the concept of blending the inside space with the outdoors perfectly. The recessed steel joints and slender site lines of the cero profiles allowed them to maximize the amount of glass and hence transparency. Wherever possible, filigree all-glass corners were incorporated into the design for extra transparency.
Design Challenge & Solution
The need for high solar protection with the desire for maximum transparency was a challenge faced in the design of the building. Solarlux helped the architects achieve this goal by presenting different glass solutions. In the end, clear glass with an SHGC of 0.37 and an Ug value of 0.6 W/m²K was selected. Clear glass from Solarlux lets in light even when it has a high solar protection value, and comes without the off-putting green tint of conventional glass.
Project Details
| Architect | Scheidt Kasprusch Architekten |
| Products | Cero System |