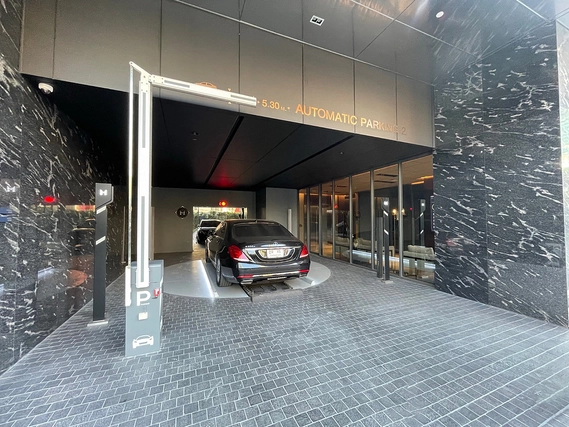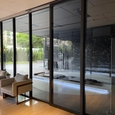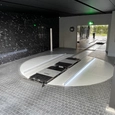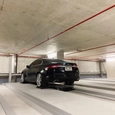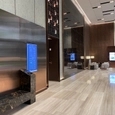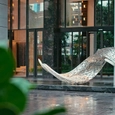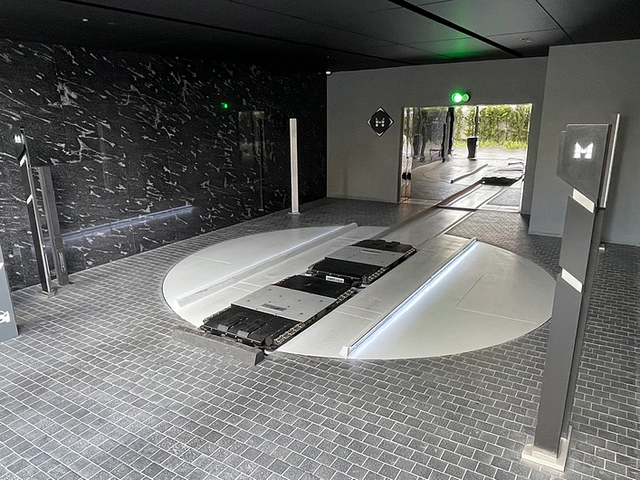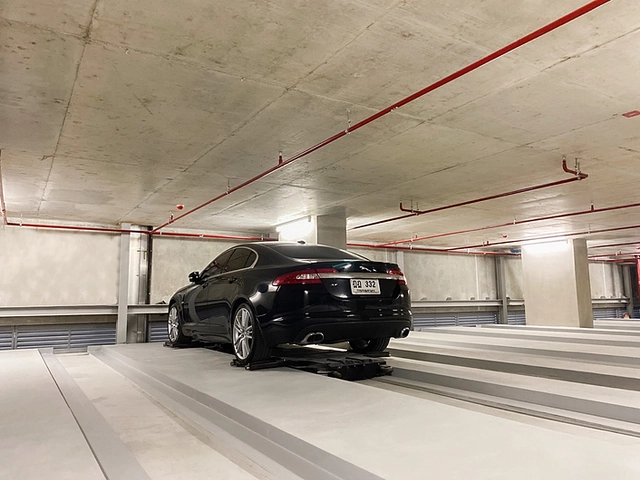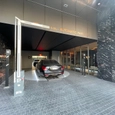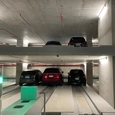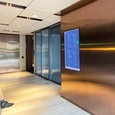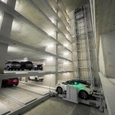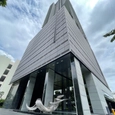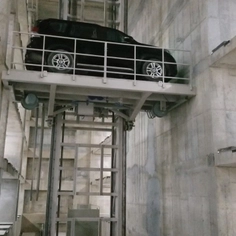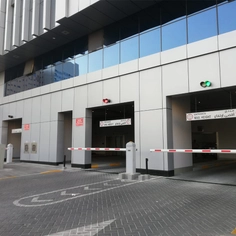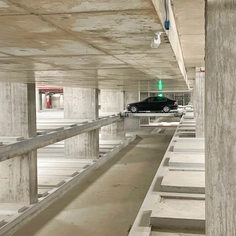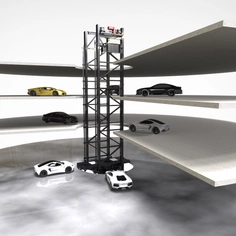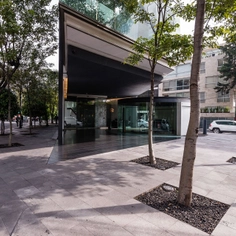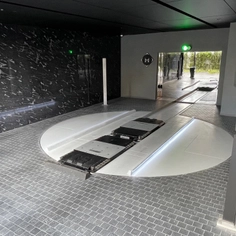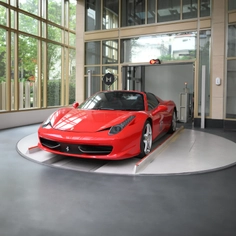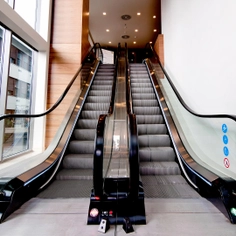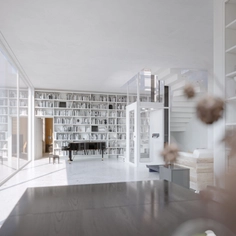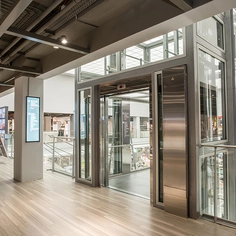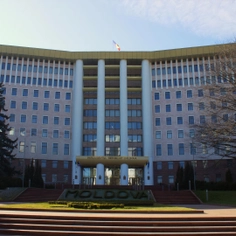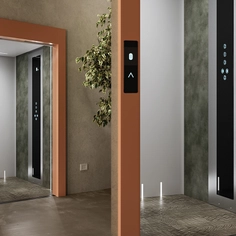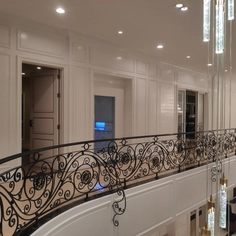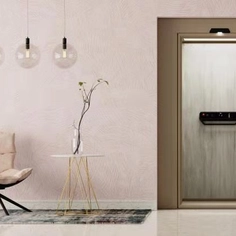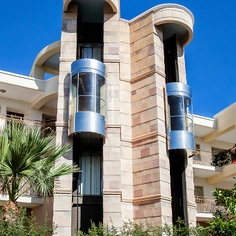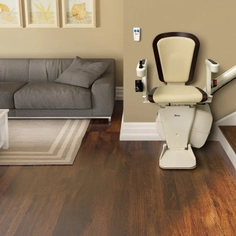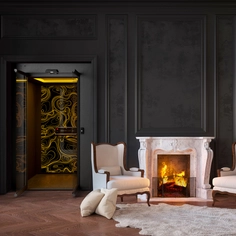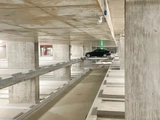Robotic parking solutions from MPSystem were installed in a residential project. The Sathorn residential building has a unique parking design. Wanting to accommodate a grand lobby and water landscaping features, it was decided to place the parking garage 8 meters above ground level. This was made possible with solutions from MPSystems, mitigating the need for ramps and additional conventional parking structures that take up space.
System Solutions
The design solution was to install 2 systems each comprising Lift, MetroCL, and Drop & Go products from MPSystem. This ensured a fast and efficient parking system. The two systems were strategically placed on different sides of the building to cover the required 254 parking spaces and adapt to the building volume.
The drop-off is located around the core, providing an easy connection to other spaces in the building, while remaining private and separate from the main lobby. The conditions for this project required equipping 2 waiting rooms, the main lobby and a secondary waiting room, where the user can easily access the system and request car retrieval, as well as monitor the progress of the car exit process. The glass design of the second waiting room allows for Drop & Go to be visible as the user waits, integrating the parking experience into the interior of the building.
Project Details


