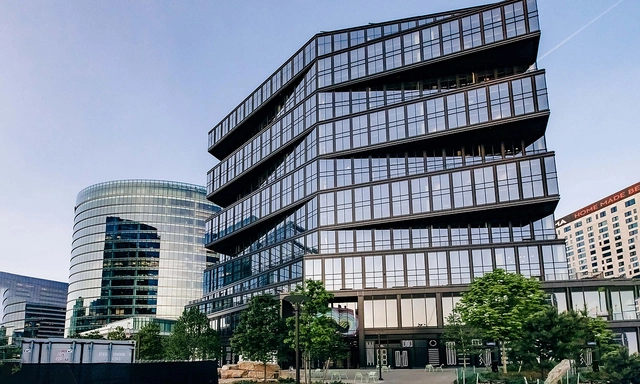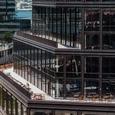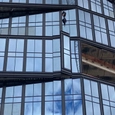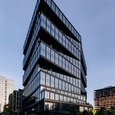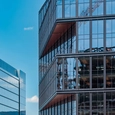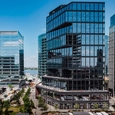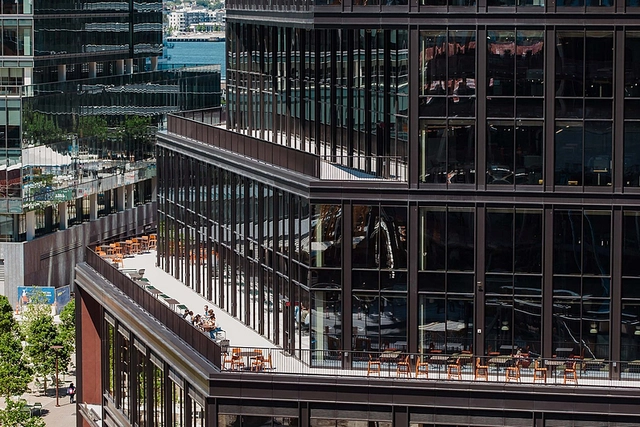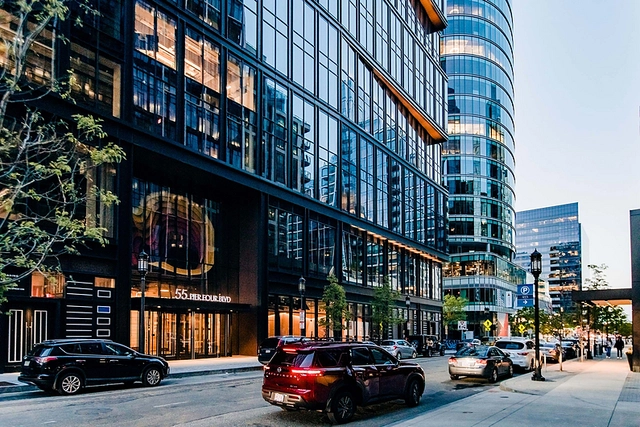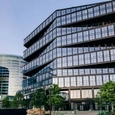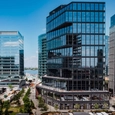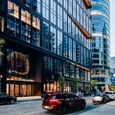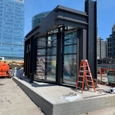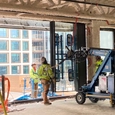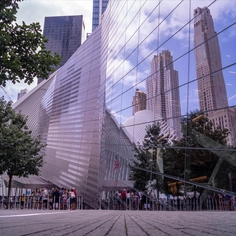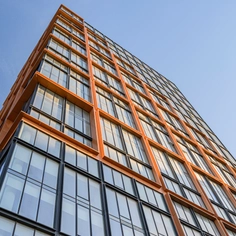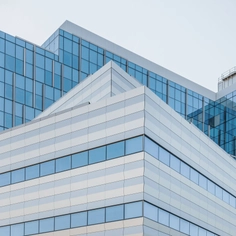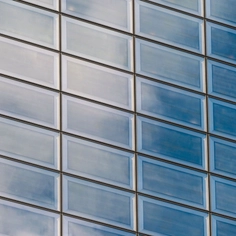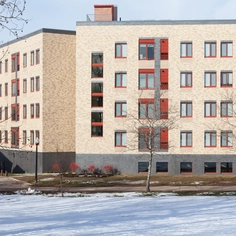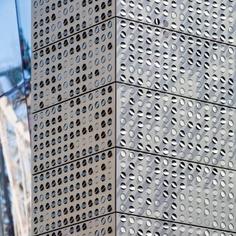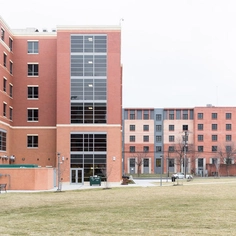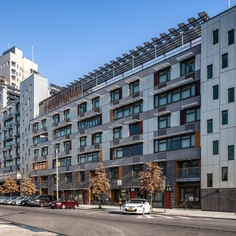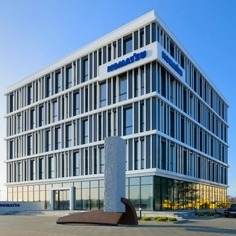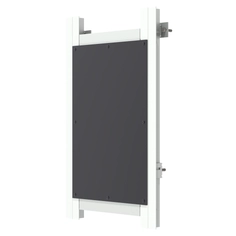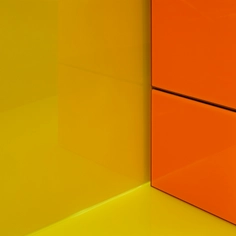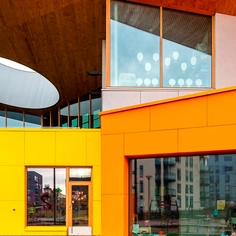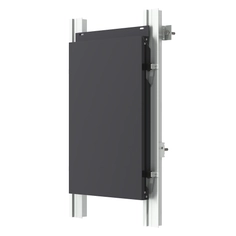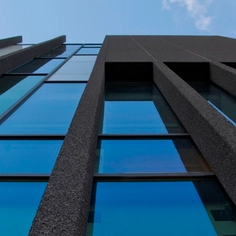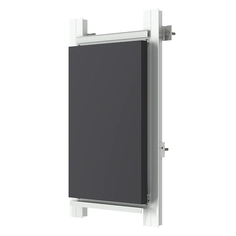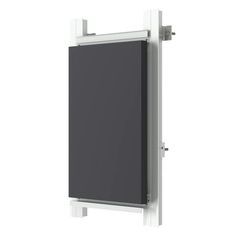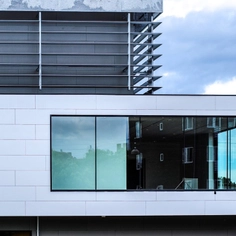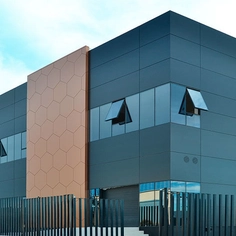-
Available in United States
-
Use
Building envelope (exterior glazing and cladding), facade system (pre-fabricated / unitized), curtainwall, megapanel -
Applications
Corporate, commercial -
Characteristics
Factory-assembled aluminum framed system -
Certification
LEED Gold rating
The 18-story, geometrically complex Block L4 in Boston features a high-performing double-height unitized curtainwall by Island Exterior Fabricators. The mixed-use development is part of WS Development’s Seaport Square master plan. The stacked, twisting volumes designed by Gensler give the massing a dynamic appearance, creating large open-air terraces for each floor of the tower.
Facade Enclosure Design
Island partnered with Gensler to craft a bespoke enclosure system that meets the design goals of multi-story curtainwall spans while accommodating installation logistics of the triple-glazed system. At the double-height “setback” portions of the facade, a customized single-story version of the curtainwall chassis was deployed, so that it could be installed in areas inaccessible by crane. To deliver on Gensler's design with clean, streamlined surfaces throughout, Island engineered these unitized interfaces to minimize visible joints across the facade.
Fabrication and Installation
Material vendors were selected using onsite mockups, and performance analysis was completed by a third-party testing agency. Then, the complete facade system was fabricated at Island's New York facility, with the support of the company's local Boston office.
Both the floor-set “typical” curtainwall and crane-set “large-format” units were held to stringent tolerances and QC procedures prior to shipment to the site, where they were installed with a superstructure crane and glazing manipulators.
Project Details
| Year Completed | 2021 |
| Facade Area | 164,802 SF |
| Panel Count | 1,659 |
| Island Services Provided | Design Assist Engineering Fabrication Installation |
Stakeholders
| Design Architect | Gensler |
| Facade Consultant | Wiss, Janney, Elstner Associates |
| General Contractor | Turner Construction Company |
| Developer/Owner | WS Development |


