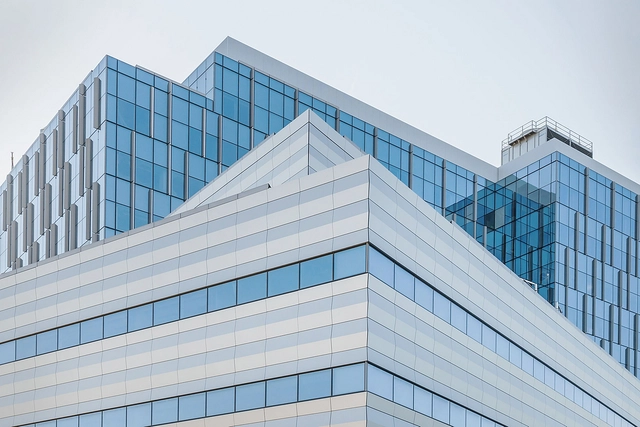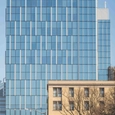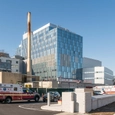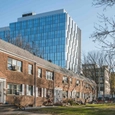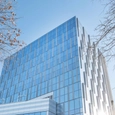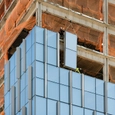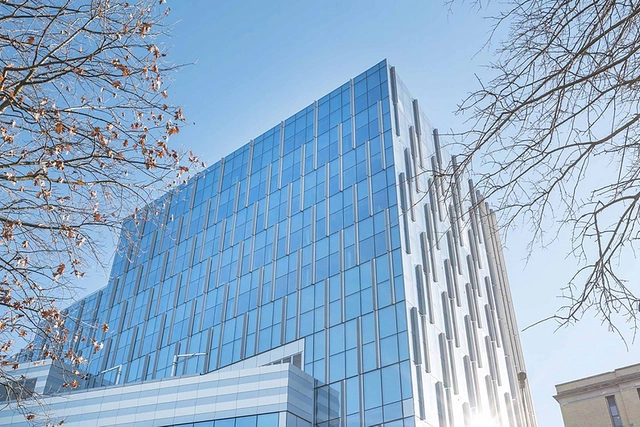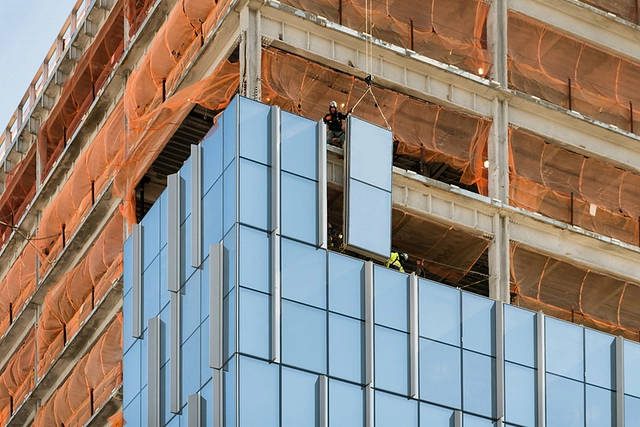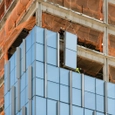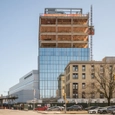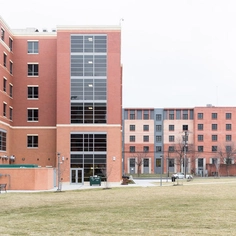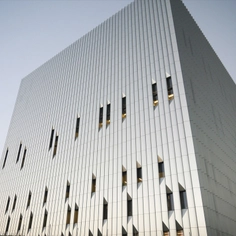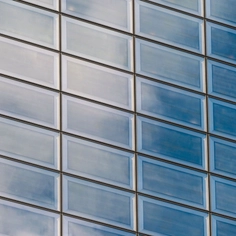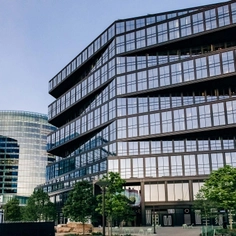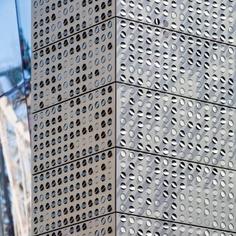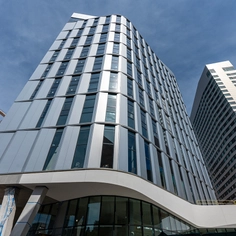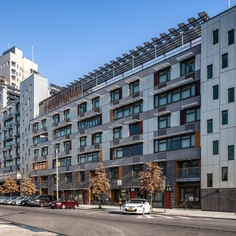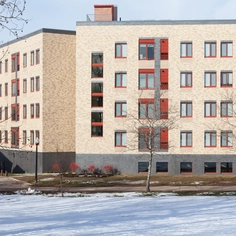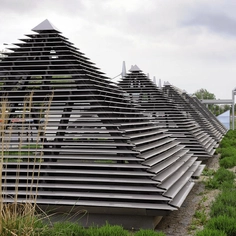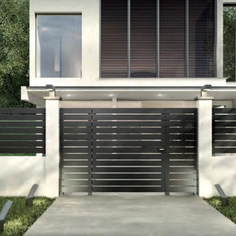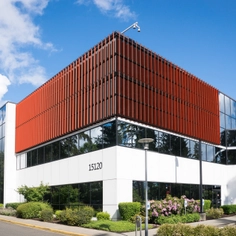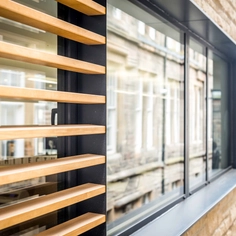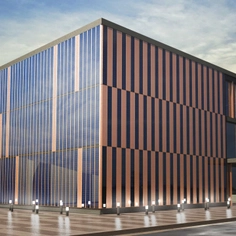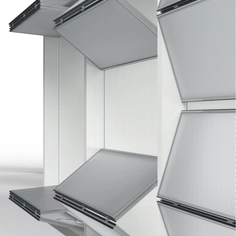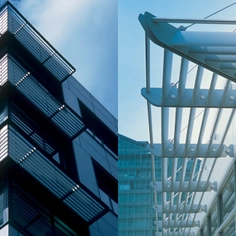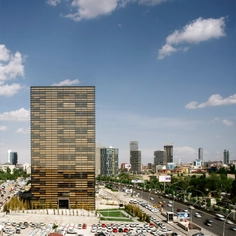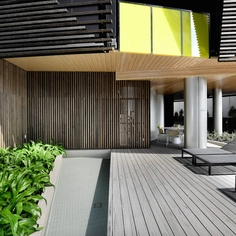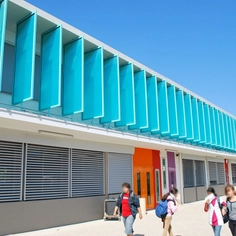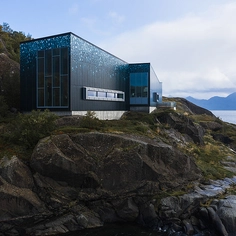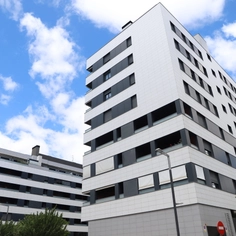-
Use
Building envelope (exterior glazing and cladding), facade system (pre-fabricated / unitized), curtainwall -
Applications
Healthcare -
Characteristics
Factory-assembled aluminum framed system
Coney Island Hospital is a community facility serving south Brooklyn. After it was severely damaged by Hurricane Sandy, NYC Health + Hospitals set out to make the facility more resilient to future extreme weather events. The project included a new curtainwall facade by Island Exterior Fabricators, who was part of the project from design assistance through to engineering, fabrication, and installation, working closely with architect NBBJ, facade consultant Vidaris, and general contractor Turner-McKissack.
Island delivered 1,845 fully glazed curtainwall panels, as fabricated at its local factory. The unitized envelope system incorporates a series of extruded aluminum vertical sunshades and formed aluminum cladding to enclose over 135,000 SF of facade scope.
Climate Adaptation
To meet the project’s requirements for climate adaptation and mitigation, Island identified strategies to meet impact-resistance and energy performance goals— including conducting extensive research into impact-resistant glass, engineering shadowbox front-pans, and incorporating additional insulation for opaque panel scope.
Design and Engineering
The complex facade geometry, along with a variety of vertical fin elements that helped to mitigate solar heat gain across each elevation, meant that no two units were alike. The unitized curtainwall panel system was designed to accommodate this geometry, including transitions from the podium to tower scopes.
To manage the shop drawings and fabrication documentation, Island developed 3D models to track components and assembly information for each unitized panel. This included unique framing conditions at panels that needed to be removable, to allow for the replacement of large-scale equipment.
Construction
Following rigorous performance testing and fabrication, the unitized panels were delivered to the tight urban site for installation via a construction hoistway and a series of floor cranes, coordinated by Island.
Project Details
| Year Completed | 2021 |
| Facade Area | 135,000 SF |
| Island Services Provided | Design Assist Engineering Fabrication Installation |


