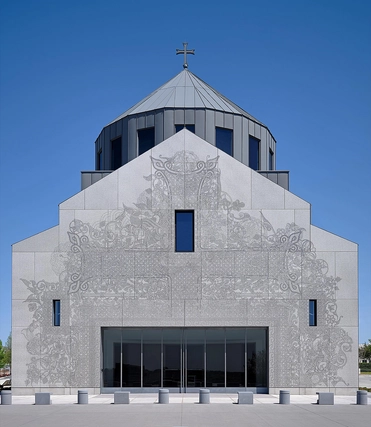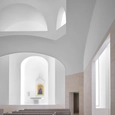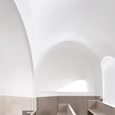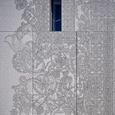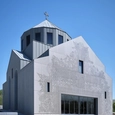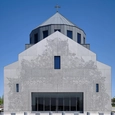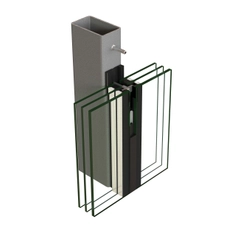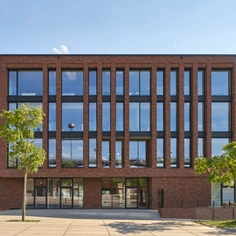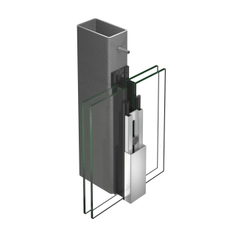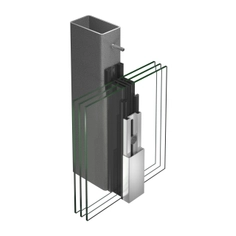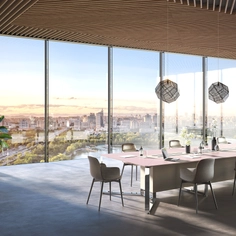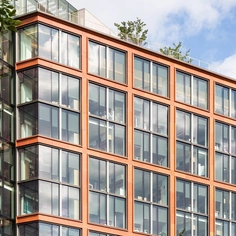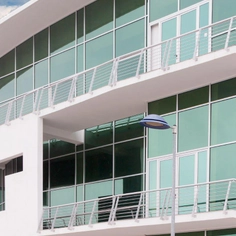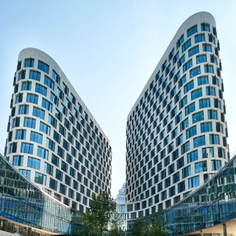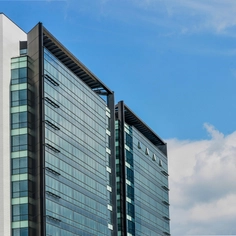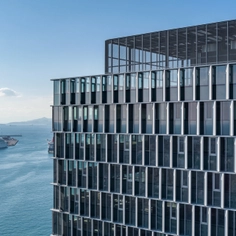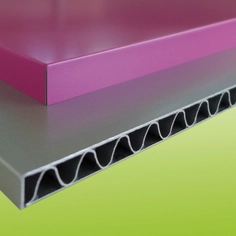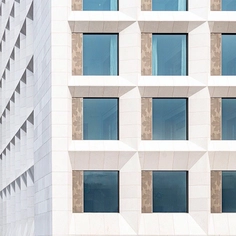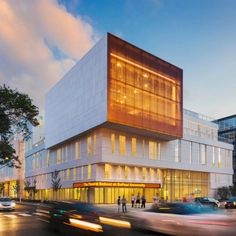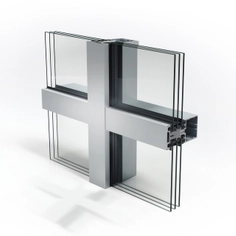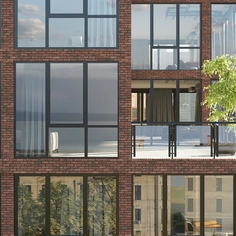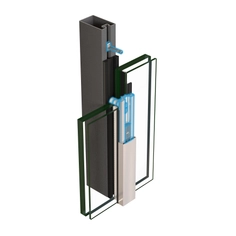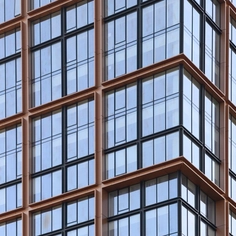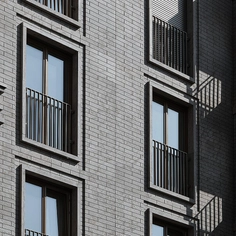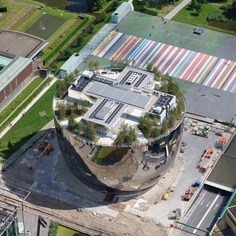Fiandre's surfaces were used to merge Armenian architectural and artistic traditions with contemporary digitally-driven design. New Saint Sarkis Church in Carrollton, Texas was designed by David Hotson along with Stepan Terzyan. The design was inspired by the ancient church of Saint Hripsime in Armenia.
Facade Design
The biggest contemporary innovation of the project is the ventilated facade on the west side of the church. It represents a memorial to the victims of the 1915 Armenian genocide. The facade depicts a traditional Armenian cross or "tree of life" composed of interwoven botanical and geometrical motifs drawn from Armenian art.
When approaching the building, it becomes clear that the facade design dissolves into tiny pixels, derived from the circular emblems that recur throughout the Armenian artistic tradition. To make every pixel unique, all of them were generated by a computer script. Each pixel represents an individual who perished in the genocide.
Custom Slabs
The facade was developed in collaboration with Fiandre, using their DYS (Design Your Slab) system. This enabled them to use exterior grade, UV-resistant custom printing at an extremely fine resolution onto large-format porcelain rain screen panels. The facade panels were fabricated in their Italian factory and the intricate design was printed using a proprietary process. All interior and exterior floors, walls, and soffits of the entire Saint Sarkis Campus are covered with the full range of porcelain surfaces by Fiandre.
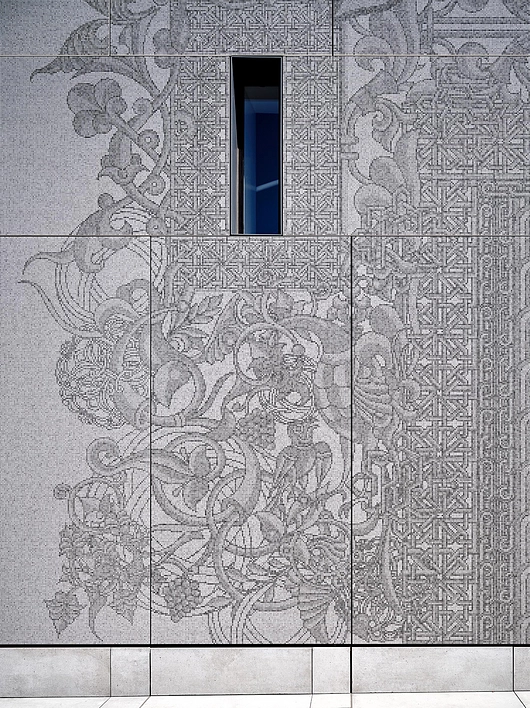 | 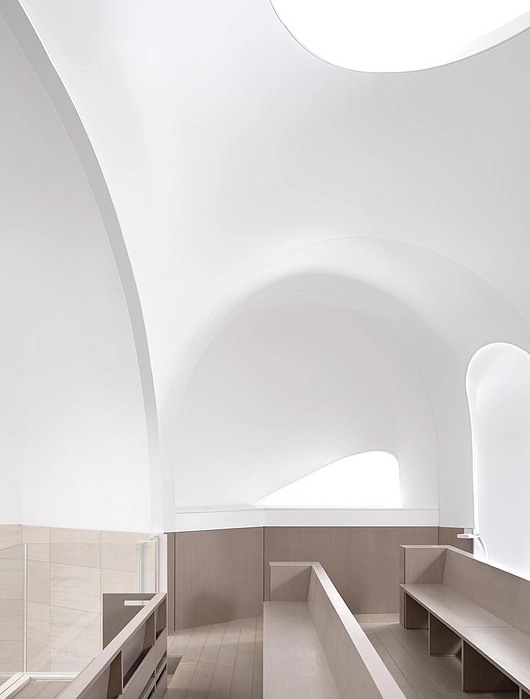 |
| Exterior The church exterior is represented as the solid grey mass rendered in modern materials. It references the monolithic sculptural character of ancient Armenian churches which were made entirely of stone. When talking about these buildings, it is important to mention the influence their traditional look had on Saint Sarkis landscape design. Designer Zepur Ohanian used rich, multicolored vegetation to recreate the relationship between monolithic architecture and landscape that is typical for Armenian churches. | Interior When entering the church through the memorial facade, the visitor emerges into a luminous sanctuary. The interior space is shaped using double-curved plaster vaults, that were fabricated in glass-fiber reinforced gypsum directly from the architect's computer model. These vaults are smooth and scaleless, without visible lighting fixtures, air-conditioning registers, or other technical details. |
Project Data
| Product | Ventilated Facades |
| Year of Completion | 2022 |
| Architect | David Hotson Architect, Stepan Terzyan (collaborator) |


